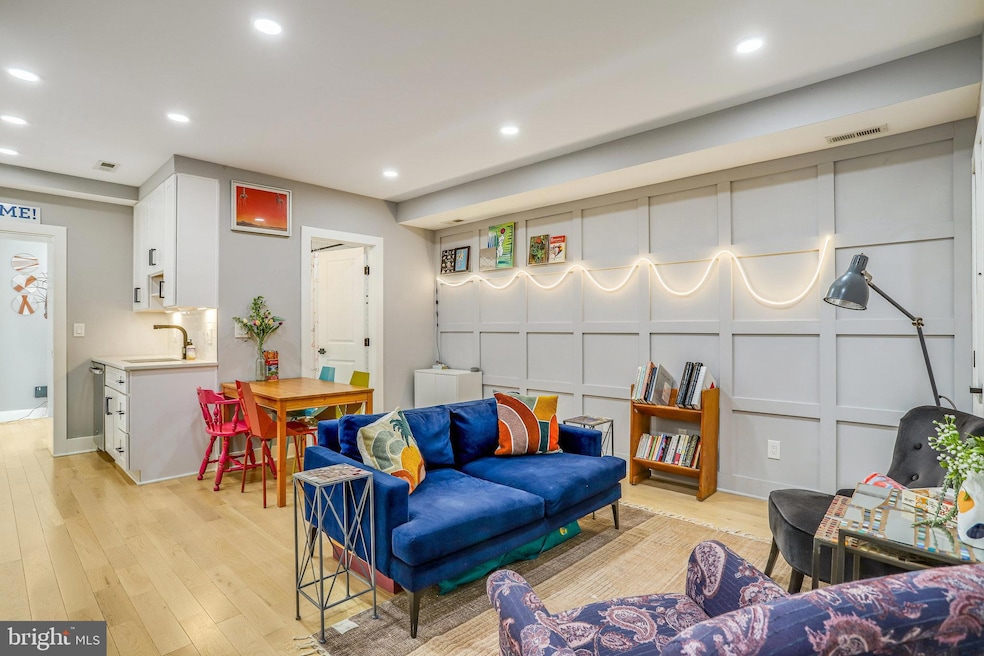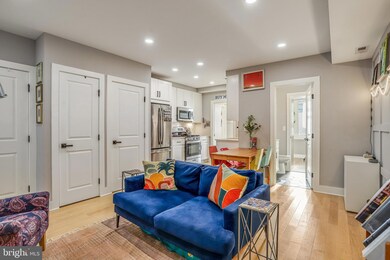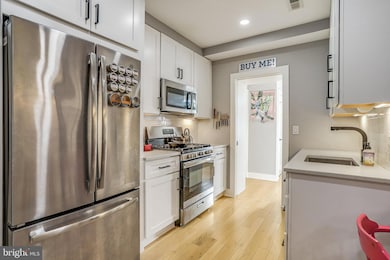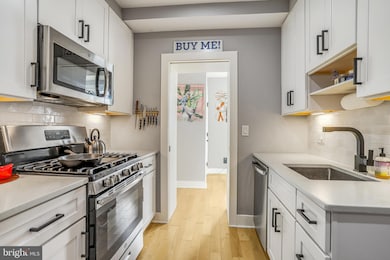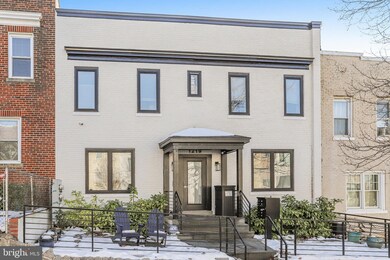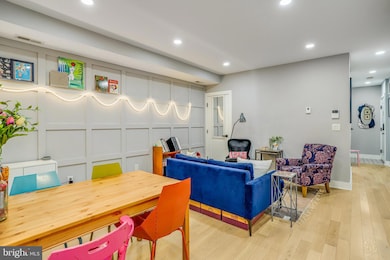
1219 Queen St NE Unit 2 Washington, DC 20002
Trinidad NeighborhoodEstimated payment $2,551/month
Highlights
- Open Floorplan
- Wood Flooring
- Stainless Steel Appliances
- Contemporary Architecture
- Upgraded Countertops
- 4-minute walk to Trinidad Recreation Center
About This Home
This condo checks all the boxes for even the most discerning city dwellers: 2 bedrooms and 2 full bathrooms, 776 square feet of well-designed space, ample closet space, wide-plank solid white oak floors, custom wood paneling and spectacular designer details and finishes throughout. The oversized windows with privacy window film flood the space with natural light while maintaining your privacy. Finishes include striking white shaker cabinets with matte black hardware, quartz kitchen countertops, subway tiling in the bathrooms and barn door, and of course, stainless steel GE appliances (2020)! With no detail spared, this unit features central AC throughout, washer/dryer, extra storage underneath the stairs, and a built-in Queen size Murphy bed for live/work/play optionality in one of the bedrooms. Top it all off with a tankless water heater (2020), newer HVAC (2020) and low monthly condo fee that even includes your water bill! This secure condo building offers intercom access, right through your phone, and a secure outside area for package delivery. Nestled in the vibrant Trinidad neighborhood, behind Gallaudet University (close to entrance gate on West Virginia Av), you're just steps away from the trendy NE favorites like H Street Corridor, Union Market, Ivy City, Whole Foods, and Trader Joe’s. Cyclists will appreciate the nearby bike trails, including the Metropolitan Branch Trail and Anacostia Trail. Plus, the NoMa Metro is close by, making it easy to explore everything the city has to offer. Easy commute to the U.S. Capitol, and downtown offices with the D4 bus which will take you to Farragut Square and the D8 bus to Union Station. ***Ask Listing agent for Lender Contact for Home Assistance Program with up to $10,000 Grant toward Down Payment and Closing Cost Assistance.***
Property Details
Home Type
- Condominium
Est. Annual Taxes
- $0
Year Built
- Built in 1945 | Remodeled in 2020
HOA Fees
- $235 Monthly HOA Fees
Home Design
- Contemporary Architecture
- Brick Exterior Construction
- Spray Foam Insulation
- Masonry
Interior Spaces
- 776 Sq Ft Home
- Property has 2 Levels
- Open Floorplan
- Recessed Lighting
- Double Pane Windows
- Insulated Windows
- Window Screens
- Insulated Doors
- Combination Dining and Living Room
- Crawl Space
- Intercom
Kitchen
- Gas Oven or Range
- Cooktop
- Built-In Microwave
- Freezer
- Ice Maker
- Dishwasher
- Stainless Steel Appliances
- Upgraded Countertops
- Disposal
Flooring
- Wood
- Ceramic Tile
Bedrooms and Bathrooms
- 2 Main Level Bedrooms
- En-Suite Bathroom
- 2 Full Bathrooms
- Bathtub with Shower
- Walk-in Shower
Laundry
- Laundry in unit
- Front Loading Dryer
- ENERGY STAR Qualified Washer
Parking
- On-Site Parking for Sale
- On-Street Parking
- Off-Street Parking
Utilities
- Forced Air Heating and Cooling System
- Water Dispenser
- Tankless Water Heater
Listing and Financial Details
- Tax Lot 2041
- Assessor Parcel Number 4057//2041
Community Details
Overview
- Association fees include water, sewer, reserve funds, insurance, gas, exterior building maintenance, trash, lawn maintenance
- 4 Units
- Low-Rise Condominium
- Le Parker Condominiums
- Trinidad Community
- Trinidad Subdivision
Pet Policy
- Pets Allowed
Security
- Fire and Smoke Detector
Map
Home Values in the Area
Average Home Value in this Area
Tax History
| Year | Tax Paid | Tax Assessment Tax Assessment Total Assessment is a certain percentage of the fair market value that is determined by local assessors to be the total taxable value of land and additions on the property. | Land | Improvement |
|---|---|---|---|---|
| 2023 | $0 | $370,370 | $111,110 | $259,260 |
| 2022 | $0 | $402,600 | $120,780 | $281,820 |
| 2021 | $2,660 | $402,600 | $120,780 | $281,820 |
Property History
| Date | Event | Price | Change | Sq Ft Price |
|---|---|---|---|---|
| 04/14/2025 04/14/25 | For Rent | $2,400 | 0.0% | -- |
| 04/03/2025 04/03/25 | For Sale | $400,000 | -3.6% | $515 / Sq Ft |
| 03/13/2025 03/13/25 | Price Changed | $415,000 | -2.4% | $535 / Sq Ft |
| 02/06/2025 02/06/25 | For Sale | $425,000 | +2.4% | $548 / Sq Ft |
| 05/28/2020 05/28/20 | Sold | $415,000 | 0.0% | $535 / Sq Ft |
| 04/18/2020 04/18/20 | Pending | -- | -- | -- |
| 04/16/2020 04/16/20 | For Sale | $415,000 | -- | $535 / Sq Ft |
Similar Homes in Washington, DC
Source: Bright MLS
MLS Number: DCDC2179088
APN: 4057-2041
- 1215 Holbrook Terrace NE Unit 1
- 1601 Montello Ave NE
- 1212 Queen St NE Unit 1
- 1214 Queen St NE Unit 2
- 1230 Holbrook Terrace NE Unit G02
- 1230 Holbrook Terrace NE Unit 203
- 1625 11th Place NE
- 1219 Queen St NE Unit 2
- 1238 Queen St NE Unit 3
- 1657 Montello Ave NE Unit 1
- 1657 Montello Ave NE Unit 2
- 1246 Queen St NE Unit 3
- 1214 Meigs Place NE Unit 4
- 1214 Meigs Place NE Unit 1
- 1643 11th Place NE
- 1102 Holbrook Terrace NE Unit 3
- 1238 Penn St NE
- 1251 Meigs Place NE Unit 1
- 1266 Holbrook Terrace NE Unit B
- 1266 Holbrook Terrace NE Unit 1
