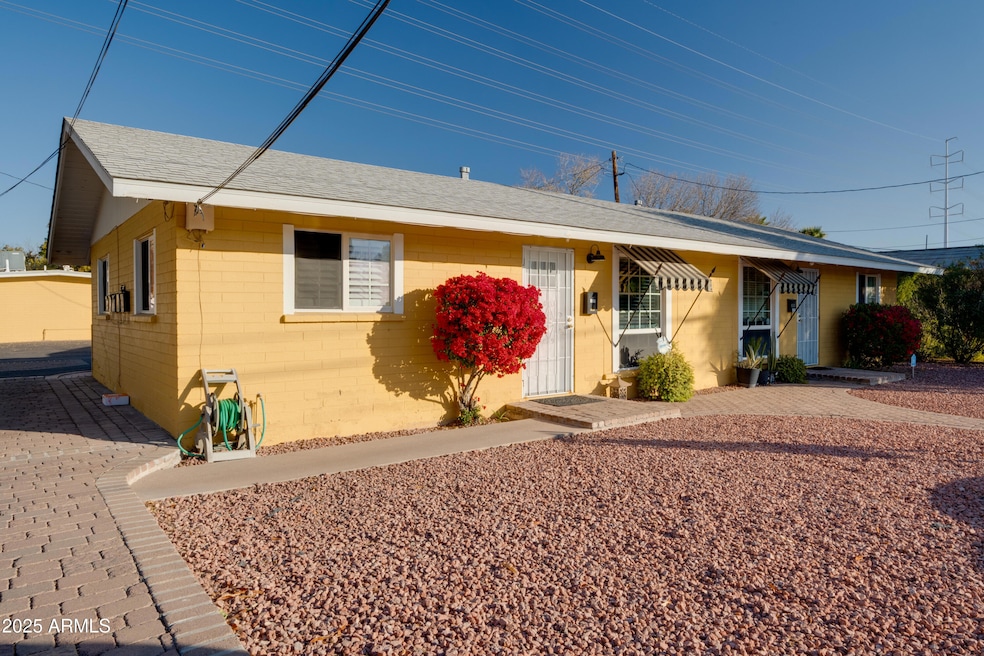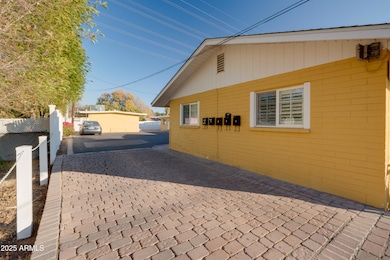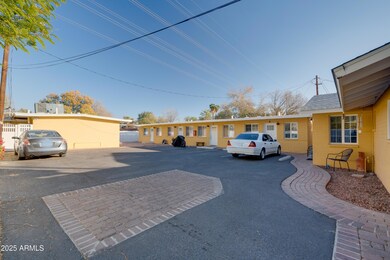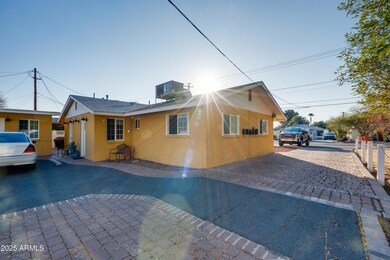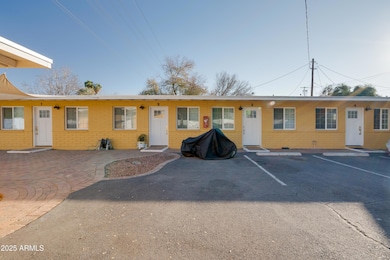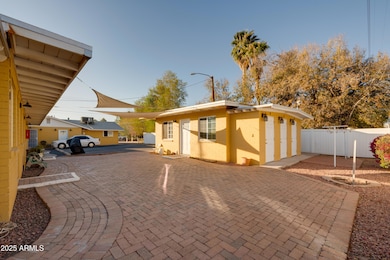1219 S Farmer Ave Tempe, AZ 85281
Maple Ash NeighborhoodEstimated payment $8,995/month
Highlights
- Multiple cooling system units
- Ceramic Tile Flooring
- Central Heating
About This Home
This 7-unit (fully-occupied), garden-style apartment property sits in an incredible location, approximately half a mile from ASU's main campus. Additionally, this property boasts proximity to Tempe Town Lake offices, Mill Avenue, the 202 freeway, and Sky Harbor Airport.
Location isn't the only desirable characteristic of the Apartments on Farmer, as 5 of 7 units have been thoroughly remodeled in the past 5 years (the other two units are occupied by long-term tenants). Along with interior updates, the property's comprehensive renovation included significant roofing, plumbing, and electrical work, with 4 of 7 units now boasting their own laundry facilities (in addition to the community laundry machines). Six storage rooms also on site.
Don't miss out on this incredible location.
Property Details
Home Type
- Multi-Family
Est. Annual Taxes
- $2,110
Year Built
- Built in 1961
Home Design
- Composition Roof
- Foam Roof
- Block Exterior
Flooring
- Ceramic Tile
- Vinyl
Parking
- 10 Open Parking Spaces
- 10 Parking Spaces
Schools
- Holdeman Elementary School
- Geneva Epps Mosley Middle School
- Tempe High School
Utilities
- Multiple cooling system units
- Cooling System Mounted To A Wall/Window
- Multiple Heating Units
- Central Heating
- Individual Controls for Heating
- Window Unit Heating System
- Master Water Meter
Community Details
- 3 Buildings
- 7 Units
- Building Dimensions are 75' x 142.5'
- Farmers Addition Blocks 1 2 & Part 3 & Lots 1 5 Subdivision
Listing and Financial Details
- Tax Lot 6
- Assessor Parcel Number 124-70-019
Map
Home Values in the Area
Average Home Value in this Area
Tax History
| Year | Tax Paid | Tax Assessment Tax Assessment Total Assessment is a certain percentage of the fair market value that is determined by local assessors to be the total taxable value of land and additions on the property. | Land | Improvement |
|---|---|---|---|---|
| 2025 | $2,110 | $18,840 | -- | -- |
| 2024 | $2,085 | $17,942 | -- | -- |
| 2023 | $2,085 | $88,950 | $17,790 | $71,160 |
| 2022 | $2,000 | $77,750 | $15,550 | $62,200 |
| 2021 | $2,014 | $72,330 | $14,460 | $57,870 |
| 2020 | $1,953 | $42,300 | $8,460 | $33,840 |
| 2019 | $1,916 | $33,370 | $6,670 | $26,700 |
| 2018 | $1,783 | $24,900 | $4,980 | $19,920 |
| 2017 | $1,730 | $22,870 | $4,570 | $18,300 |
| 2016 | $1,719 | $21,000 | $4,200 | $16,800 |
| 2015 | $1,654 | $20,750 | $4,150 | $16,600 |
Property History
| Date | Event | Price | Change | Sq Ft Price |
|---|---|---|---|---|
| 04/18/2025 04/18/25 | For Sale | $1,580,000 | -- | -- |
Deed History
| Date | Type | Sale Price | Title Company |
|---|---|---|---|
| Warranty Deed | $1,135,000 | First American Title Ins Co | |
| Special Warranty Deed | $705,000 | Magnus Title Agency Llc | |
| Cash Sale Deed | $450,000 | Clear Title Agency Of Arizon | |
| Interfamily Deed Transfer | -- | None Available | |
| Warranty Deed | $299,000 | First American Title |
Mortgage History
| Date | Status | Loan Amount | Loan Type |
|---|---|---|---|
| Previous Owner | $675,000 | Commercial | |
| Previous Owner | $245,000 | Commercial | |
| Previous Owner | $199,000 | Seller Take Back |
Source: Arizona Regional Multiple Listing Service (ARMLS)
MLS Number: 6853978
APN: 124-70-019
- 1224 S Maple Ave
- 42 W Thomas Ln
- 1190 S Maple Ave Unit 1
- 1190 S Maple Ave Unit 2
- 1109 S Ash Ave
- 1015 S Farmer Ave Unit 5, 6, 7, 8
- 522 W Howe St
- 5 E 14th St
- 14 E 14th St
- 601 W 15th St
- 517 W 17th St
- 920 S Ash Ave
- 705 W 13th St
- 32 E 14th St
- 800 W 12th St
- 1328 S Mckemy St
- 638 W 16th St
- 811 W 13th St
- 825 W 12th St
- 533 W 18th St
