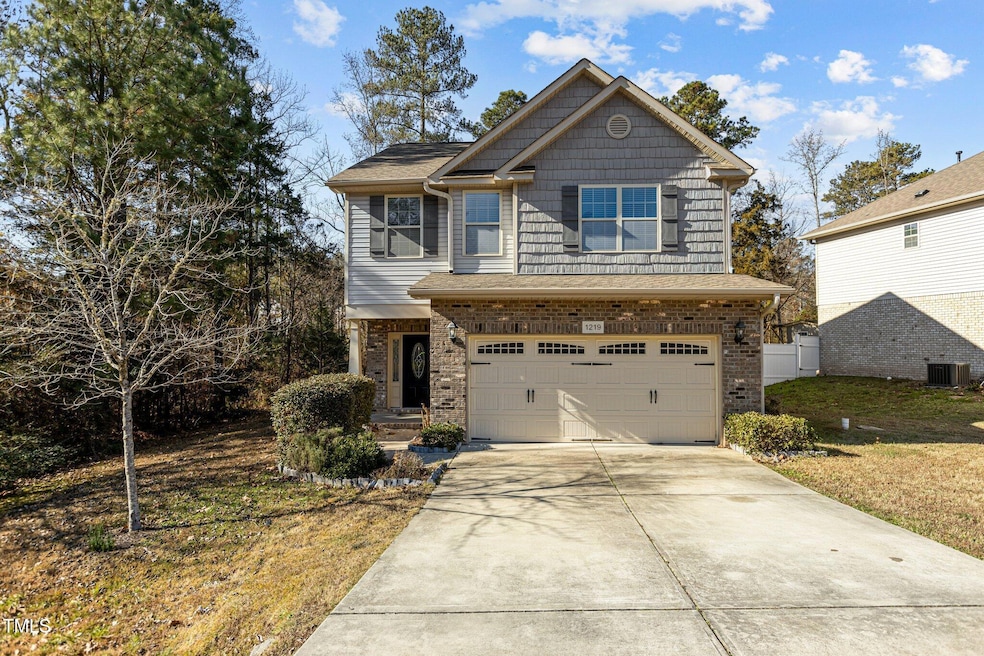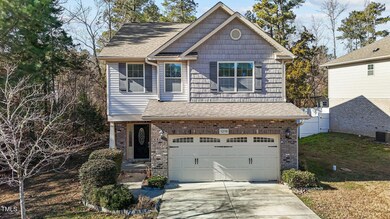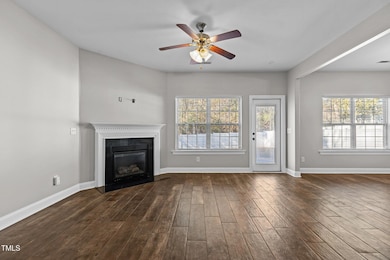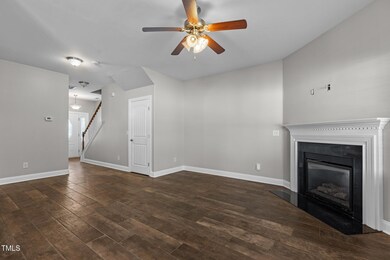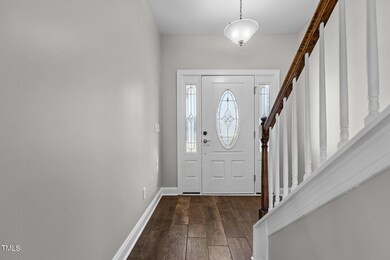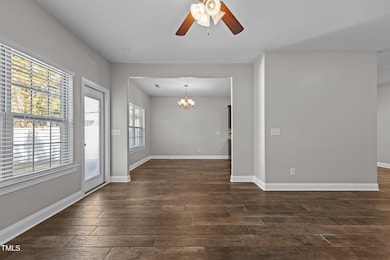
1219 Shining Water Ln Creedmoor, NC 27522
Wynngate NeighborhoodHighlights
- Open Floorplan
- Granite Countertops
- Stainless Steel Appliances
- Transitional Architecture
- Community Pool
- Porch
About This Home
As of March 2025HOME BUYER FLEX-CASH UP TO 7K. Call to find out more! Welcome to this beautifully maintained single-family home located in the desirable Wynngate subdivision in Creedmoor NC! This 4 Bedroom, 2.5 Bathroom home offers an inviting open floor plan filled with natural light. Freshly painted interior and gorgeous flooring throughout. Cozy fireplace in the living room is perfect for relaxing evenings. Kitchen is featuring SS appliances, granite countertops, stylish backsplash and plenty of cabinet space for all your storage needs. The expansive master bedroom boasts a tray ceiling, ensuite with a double vanity, a separate soaking tub and a shower. Three additional bedrooms located on the second level as well. Enjoy the privacy of the flat, fenced-in backyard - perfect for entertaining, gardening or play! Home is part of a Pool Community!
Home Details
Home Type
- Single Family
Est. Annual Taxes
- $3,716
Year Built
- Built in 2012
Lot Details
- 8,276 Sq Ft Lot
- Few Trees
- Back Yard Fenced
HOA Fees
- $40 Monthly HOA Fees
Parking
- 2 Car Attached Garage
- 2 Open Parking Spaces
Home Design
- Transitional Architecture
- Brick Veneer
- Slab Foundation
- Shingle Roof
- Vinyl Siding
Interior Spaces
- 2,100 Sq Ft Home
- 2-Story Property
- Open Floorplan
- Tray Ceiling
- Entrance Foyer
- Family Room
- Combination Kitchen and Dining Room
Kitchen
- Electric Range
- Microwave
- Stainless Steel Appliances
- Granite Countertops
Flooring
- Tile
- Luxury Vinyl Tile
Bedrooms and Bathrooms
- 4 Bedrooms
- Walk-In Closet
- Double Vanity
- Soaking Tub
- Bathtub with Shower
- Shower Only
- Walk-in Shower
Laundry
- Laundry Room
- Laundry on upper level
Outdoor Features
- Patio
- Porch
Schools
- Mount Energy Elementary School
- Butner/Stem Middle School
- S Granville High School
Utilities
- Forced Air Heating and Cooling System
- Heat Pump System
Listing and Financial Details
- Assessor Parcel Number 087604916261
Community Details
Overview
- Association fees include ground maintenance
- Hrw Association, Phone Number (919) 787-9000
- Wynngate Subdivision
Recreation
- Community Pool
Map
Home Values in the Area
Average Home Value in this Area
Property History
| Date | Event | Price | Change | Sq Ft Price |
|---|---|---|---|---|
| 03/18/2025 03/18/25 | Sold | $350,000 | -1.4% | $167 / Sq Ft |
| 02/18/2025 02/18/25 | Pending | -- | -- | -- |
| 02/04/2025 02/04/25 | Price Changed | $354,900 | -2.7% | $169 / Sq Ft |
| 01/24/2025 01/24/25 | Price Changed | $364,900 | 0.0% | $174 / Sq Ft |
| 01/17/2025 01/17/25 | Price Changed | $365,000 | -2.6% | $174 / Sq Ft |
| 01/04/2025 01/04/25 | Price Changed | $374,900 | 0.0% | $179 / Sq Ft |
| 12/04/2024 12/04/24 | For Sale | $375,000 | -- | $179 / Sq Ft |
Tax History
| Year | Tax Paid | Tax Assessment Tax Assessment Total Assessment is a certain percentage of the fair market value that is determined by local assessors to be the total taxable value of land and additions on the property. | Land | Improvement |
|---|---|---|---|---|
| 2024 | $3,716 | $348,279 | $37,000 | $311,279 |
| 2023 | $3,716 | $216,386 | $27,500 | $188,886 |
| 2022 | $2,895 | $216,386 | $27,500 | $188,886 |
| 2021 | $2,760 | $216,386 | $27,500 | $188,886 |
| 2020 | $2,694 | $216,386 | $27,500 | $188,886 |
| 2019 | $2,694 | $216,386 | $27,500 | $188,886 |
| 2018 | $2,664 | $216,386 | $27,500 | $188,886 |
| 2016 | $2,407 | $183,467 | $27,500 | $155,967 |
| 2015 | $2,217 | $183,467 | $27,500 | $155,967 |
| 2014 | $2,217 | $183,467 | $27,500 | $155,967 |
| 2013 | -- | $183,467 | $27,500 | $155,967 |
Mortgage History
| Date | Status | Loan Amount | Loan Type |
|---|---|---|---|
| Open | $280,000 | New Conventional | |
| Previous Owner | $153,500 | New Conventional | |
| Previous Owner | $217,171 | New Conventional | |
| Previous Owner | $179,900 | New Conventional |
Deed History
| Date | Type | Sale Price | Title Company |
|---|---|---|---|
| Warranty Deed | $350,000 | None Listed On Document | |
| Interfamily Deed Transfer | -- | None Available | |
| Warranty Deed | -- | None Listed On Document | |
| Warranty Deed | $253,500 | None Available | |
| Warranty Deed | $215,000 | None Available | |
| Warranty Deed | $195,000 | None Available | |
| Warranty Deed | $171,000 | -- |
Similar Homes in Creedmoor, NC
Source: Doorify MLS
MLS Number: 10065933
APN: 087604916261
- 1208 Shining Water Ln
- 1171 Jackson Ct
- 1198 Shining Water Ln
- 1220 E Middleton Dr
- 1176 Andrews Ct
- 2053 Alderman Way
- 2065 Alderman Way
- 2062 Alderman Way
- 2040 Alderman Way
- 0 Will Suitt Rd Unit 10045413
- 1752 Cobblestone Dr
- 511 W Hillsboro St Unit 30
- 1608 Irving Place
- 303 E C St
- 304 22nd St
- 309 19th St
- 804 E D St
- 303 13th St
- 1599 Rogers Pointe Ln
- 309 14th St
