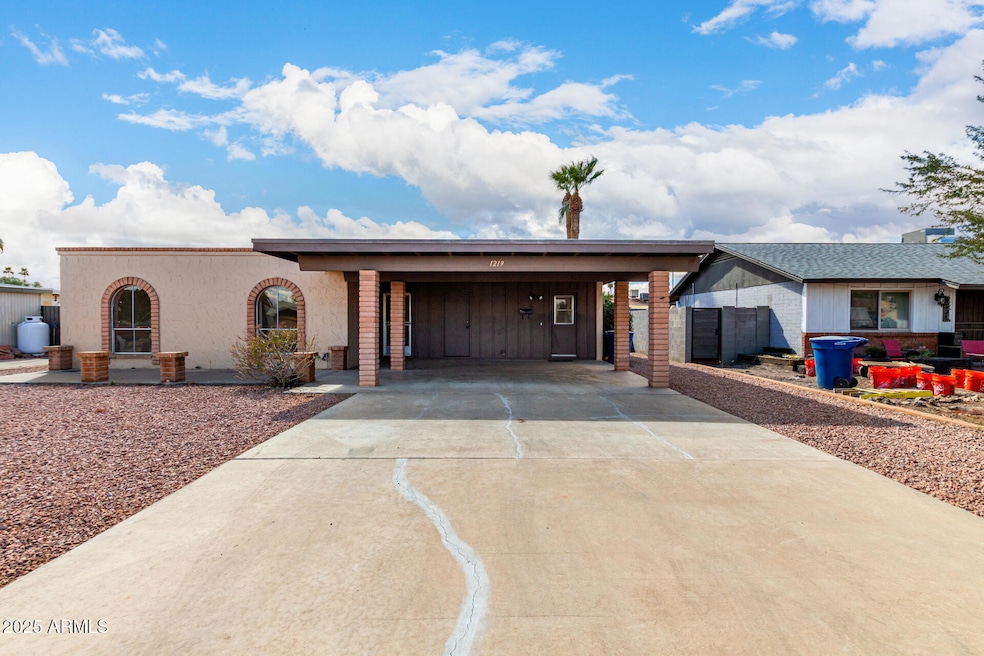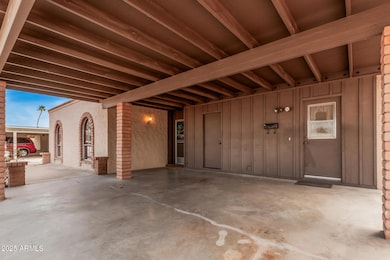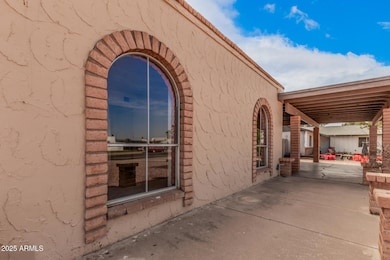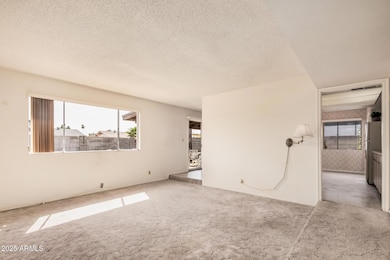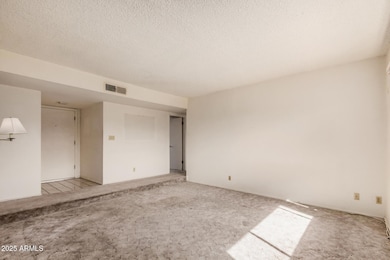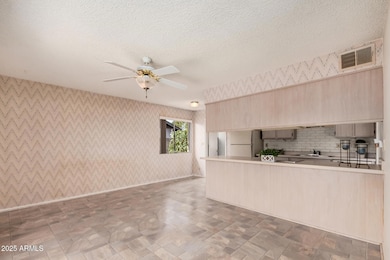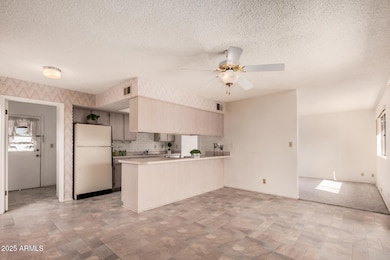
1219 W Galveston St Chandler, AZ 85224
Central Ridge NeighborhoodHighlights
- Private Pool
- No HOA
- Cooling Available
- Andersen Junior High School Rated A-
- Eat-In Kitchen
- Carpet
About This Home
As of March 2025What an opportunity! Step back in time in this well-cared-for early 1970's block construction home in Chandler's established Central Estates neighborhood - with NO HOA. Enter into bright and inviting family room, leading to a spacious dining area perfect for gatherings, which flows seamlessly into the kitchen. The primary suite bath features a walk-in shower and full wall closet , while ample storage closets can be found throughout the home. A sliding glass door opens to the backyard, where a diving pool awaits-currently empty and ready for your personal touch. No specific information regarding the pool or home condition is available - Home sold in as-is condition. Don't miss your chance to own a piece of classic Chandler charm.
Last Buyer's Agent
Kathleen Scott
Redfin Corporation License #SA691334000

Home Details
Home Type
- Single Family
Est. Annual Taxes
- $925
Year Built
- Built in 1973
Lot Details
- 6,447 Sq Ft Lot
- Desert faces the back of the property
- Block Wall Fence
Home Design
- Fixer Upper
- Built-Up Roof
- Block Exterior
Interior Spaces
- 1,309 Sq Ft Home
- 1-Story Property
Kitchen
- Eat-In Kitchen
- Laminate Countertops
Flooring
- Carpet
- Linoleum
Bedrooms and Bathrooms
- 3 Bedrooms
- 2 Bathrooms
Parking
- 2 Open Parking Spaces
- 1 Carport Space
Pool
- Private Pool
- Diving Board
Schools
- San Marcos Elementary School
- John M Andersen Jr High Middle School
- Chandler High School
Utilities
- Cooling Available
- Heating Available
Community Details
- No Home Owners Association
- Association fees include no fees
- Central Estates Unit 3 Subdivision
Listing and Financial Details
- Tax Lot 132
- Assessor Parcel Number 302-48-241
Map
Home Values in the Area
Average Home Value in this Area
Property History
| Date | Event | Price | Change | Sq Ft Price |
|---|---|---|---|---|
| 03/28/2025 03/28/25 | Sold | $345,000 | +7.8% | $264 / Sq Ft |
| 03/01/2025 03/01/25 | For Sale | $320,000 | -- | $244 / Sq Ft |
Tax History
| Year | Tax Paid | Tax Assessment Tax Assessment Total Assessment is a certain percentage of the fair market value that is determined by local assessors to be the total taxable value of land and additions on the property. | Land | Improvement |
|---|---|---|---|---|
| 2025 | $925 | $12,041 | -- | -- |
| 2024 | $906 | $11,468 | -- | -- |
| 2023 | $906 | $27,850 | $5,570 | $22,280 |
| 2022 | $874 | $21,070 | $4,210 | $16,860 |
| 2021 | $916 | $19,300 | $3,860 | $15,440 |
| 2020 | $912 | $17,300 | $3,460 | $13,840 |
| 2019 | $877 | $16,170 | $3,230 | $12,940 |
| 2018 | $849 | $14,400 | $2,880 | $11,520 |
| 2017 | $792 | $13,100 | $2,620 | $10,480 |
| 2016 | $763 | $11,850 | $2,370 | $9,480 |
| 2015 | $739 | $10,560 | $2,110 | $8,450 |
Deed History
| Date | Type | Sale Price | Title Company |
|---|---|---|---|
| Warranty Deed | $345,000 | Chicago Title Agency | |
| Special Warranty Deed | -- | None Listed On Document | |
| Deed Of Distribution | -- | None Available |
Similar Homes in the area
Source: Arizona Regional Multiple Listing Service (ARMLS)
MLS Number: 6828844
APN: 302-48-241
- 1238 W Carla Vista Dr
- 736 N Meadows Dr
- 790 N Meadows Dr
- 1257 W Dublin St
- 1018 W Ivanhoe St
- 299 N Comanche Dr
- 741 N Cholla St
- 333 N Pennington Dr Unit 55
- 333 N Pennington Dr Unit 15
- 333 N Pennington Dr Unit 63
- 895 W Tyson St
- 847 W Harrison St
- 1731 W Del Rio St
- 830 N Cholla St
- 801 W Tyson St
- 537 N Jay St
- 887 W Shannon St
- 908 W Chandler Blvd Unit D
- 800 W Erie St
- 373 N Evergreen St Unit 3
