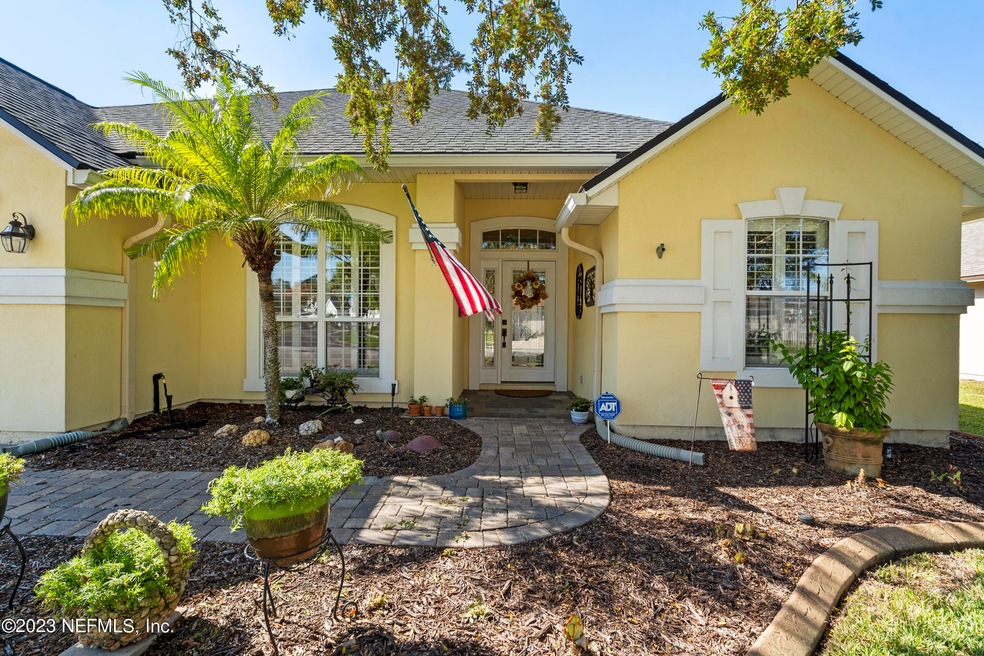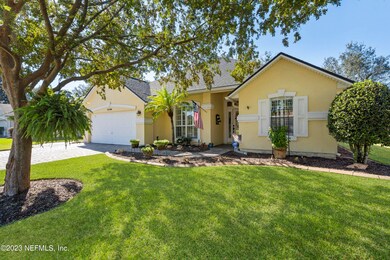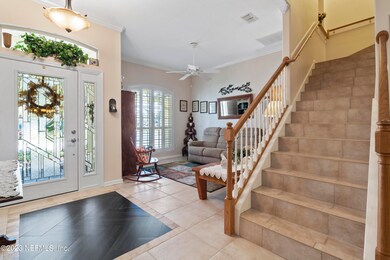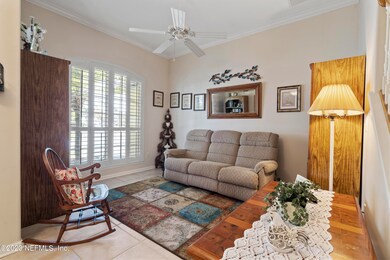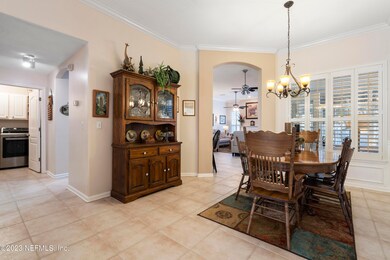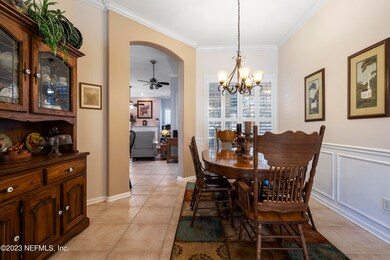
12196 Lake Fern Dr Jacksonville, FL 32258
Greenland NeighborhoodHighlights
- Tennis Courts
- Skylights
- Eat-In Kitchen
- Mandarin High School Rated A-
- Front Porch
- Walk-In Closet
About This Home
As of January 2024WOW! What a stunning home! Over $100K in upgrades and improvements! The owners have taken such great care of this gorgeous home & you can feel it as soon as you pull into the beautiful pavered driveway! As you enter, you'll notice the high ceilings, moldings and plantation shutters. Don't miss the details in this home! The kitchen has been updated to include beautiful granite countertops, upgraded cabinetry and stainless-steel appliances. In the family room, you'll find a gas fireplace and lots of windows for natural light, the Owner's Suite offers plenty of room for oversized furniture, his and hers closets (hers is the bigger one - you're welcome, ladies) and his and her vanities. (Cont'd) The gorgeous frameless glass shower was updated recently, and you'll love the soaking tub! Upstairs is the guest suite/bonus room/man cave with a full bath and its own AC unit. Notice the fully tiled stairs when you go up. No carpet in this home! Now, let's talk about the Florida Room! The seller glassed in the patio, added a mini split AC unit and had custom shades installed. Talk about an incredible place to spend time! Just outside the Florida Room, you'll love the finished patio! Super easy to clean and long lasting! The back yard is like a park! Fully fenced and pristinely manicured - includes a pavered walkway and sitting area. This home is VERY well taken care of and was VERY well built. Too many upgrades to mention here! Community pool, tennis and basketball court and close to everything! Make your appointment NOW!
Home Details
Home Type
- Single Family
Est. Annual Taxes
- $3,359
Year Built
- Built in 2000
HOA Fees
- $60 Monthly HOA Fees
Parking
- 2 Car Garage
- Garage Door Opener
- Additional Parking
Home Design
- Wood Frame Construction
- Shingle Roof
- Vinyl Siding
- Stucco
Interior Spaces
- 2,575 Sq Ft Home
- 2-Story Property
- Skylights
- Gas Fireplace
- Entrance Foyer
- Tile Flooring
- Washer and Electric Dryer Hookup
Kitchen
- Eat-In Kitchen
- Breakfast Bar
- Electric Range
- Microwave
- Dishwasher
- Disposal
Bedrooms and Bathrooms
- 4 Bedrooms
- Split Bedroom Floorplan
- Walk-In Closet
- 3 Full Bathrooms
- Bathtub With Separate Shower Stall
Utilities
- Central Heating and Cooling System
- Electric Water Heater
Additional Features
- Front Porch
- Back Yard Fenced
Listing and Financial Details
- Assessor Parcel Number 1571482120
Community Details
Overview
- The Cam Team Association
- Sweetwater Creek Subdivision
Recreation
- Tennis Courts
- Community Basketball Court
- Community Playground
Map
Home Values in the Area
Average Home Value in this Area
Property History
| Date | Event | Price | Change | Sq Ft Price |
|---|---|---|---|---|
| 04/27/2025 04/27/25 | Pending | -- | -- | -- |
| 04/27/2025 04/27/25 | For Sale | $470,000 | -4.1% | $199 / Sq Ft |
| 01/16/2024 01/16/24 | Sold | $489,900 | 0.0% | $190 / Sq Ft |
| 12/17/2023 12/17/23 | Off Market | $489,900 | -- | -- |
| 11/30/2023 11/30/23 | Pending | -- | -- | -- |
| 11/11/2023 11/11/23 | For Sale | $489,900 | -- | $190 / Sq Ft |
Tax History
| Year | Tax Paid | Tax Assessment Tax Assessment Total Assessment is a certain percentage of the fair market value that is determined by local assessors to be the total taxable value of land and additions on the property. | Land | Improvement |
|---|---|---|---|---|
| 2024 | $3,359 | $229,015 | -- | -- |
| 2023 | $3,359 | $222,345 | $0 | $0 |
| 2022 | $3,071 | $215,869 | $0 | $0 |
| 2021 | $3,044 | $209,582 | $0 | $0 |
| 2020 | $3,012 | $206,689 | $0 | $0 |
| 2019 | $2,975 | $202,043 | $0 | $0 |
| 2018 | $2,933 | $198,276 | $0 | $0 |
| 2017 | $2,894 | $194,198 | $0 | $0 |
| 2016 | $2,874 | $190,204 | $0 | $0 |
| 2015 | $2,901 | $188,882 | $0 | $0 |
| 2014 | $2,905 | $187,383 | $0 | $0 |
Mortgage History
| Date | Status | Loan Amount | Loan Type |
|---|---|---|---|
| Open | $443,050 | VA | |
| Previous Owner | $200,900 | New Conventional | |
| Previous Owner | $218,000 | New Conventional | |
| Previous Owner | $225,986 | Unknown | |
| Previous Owner | $230,000 | Purchase Money Mortgage | |
| Previous Owner | $179,798 | Unknown | |
| Previous Owner | $27,000 | Credit Line Revolving | |
| Previous Owner | $167,779 | Unknown | |
| Previous Owner | $138,900 | No Value Available | |
| Closed | $17,300 | No Value Available |
Deed History
| Date | Type | Sale Price | Title Company |
|---|---|---|---|
| Warranty Deed | $489,900 | Watson Title Services Of North | |
| Warranty Deed | $342,500 | None Available | |
| Warranty Deed | $229,900 | Sheffield & Boatright Title | |
| Quit Claim Deed | $79,400 | -- | |
| Corporate Deed | $173,700 | -- | |
| Corporate Deed | $120,000 | -- | |
| Corporate Deed | $114,500 | -- |
Similar Homes in Jacksonville, FL
Source: realMLS (Northeast Florida Multiple Listing Service)
MLS Number: 1257158
APN: 157148-2120
- 12190 Madison Creek Dr
- 12082 Brandon Lake Dr
- 12287 Lake Fern Dr E
- 5655 Baxter Lake Dr
- 12417 Autumnbrook Trail E
- 5347 Turtleback Crossing Ln
- 12494 Acosta Oaks Dr
- 5311 Racoon Ridge Ct
- 5635 Crest Creek Dr
- 11851 Magnolia Falls Dr
- 12638 Agatite Rd
- 11735 Magnolia Falls Dr
- 5343 Julington Creek Rd
- 5506 Alexis Forest Ln
- 5314 Julington Creek Rd
- 5663 Greenland Rd Unit 1702
- 5663 Greenland Rd Unit 807
- 5663 Greenland Rd Unit 1306
- 5663 Greenland Rd Unit 1803
- 12830 Ridgemore Ln
