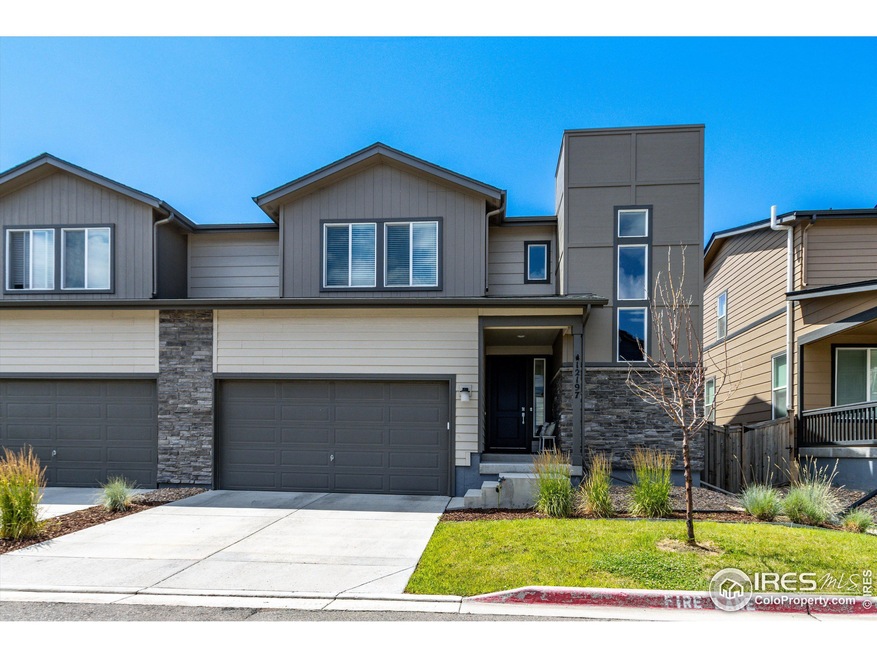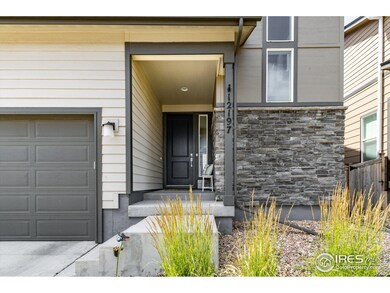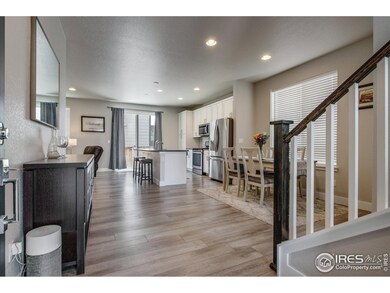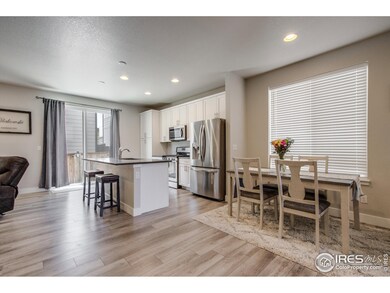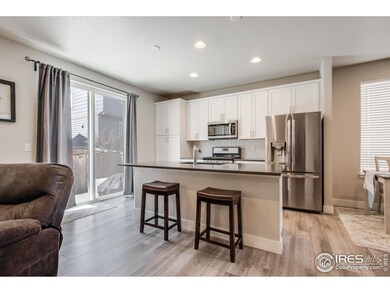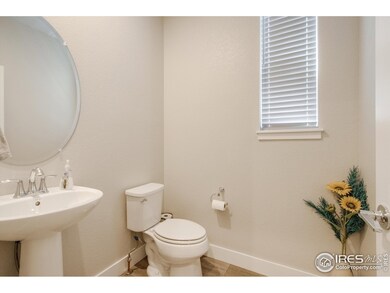
$495,000
- 3 Beds
- 3 Baths
- 2,485 Sq Ft
- 2300 Ranch Dr
- Denver, CO
Seller may consider buyer concessions if made in an offer. Welcome to this stunning property that offers a perfect blend of elegance and functionality. As you step into the spacious living area, the focal point, a charming fireplace creates a cozy ambiance and provides warmth during winter nights. The tastefully selected natural color palette throughout the home compliments the serene
Tara Jones Opendoor Brokerage LLC
