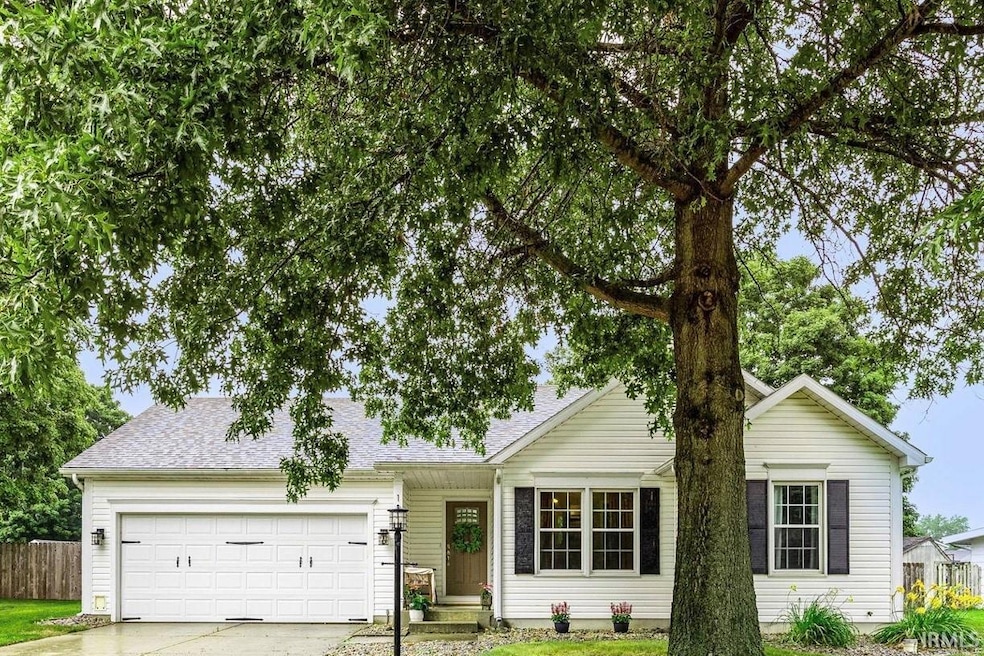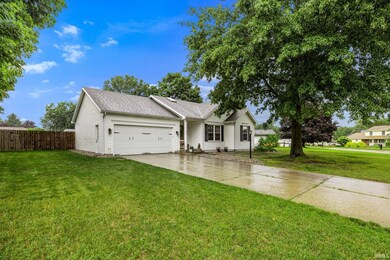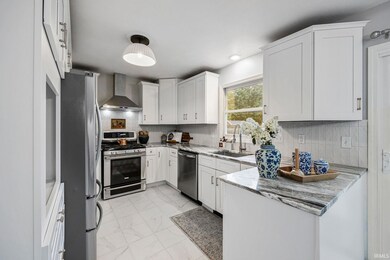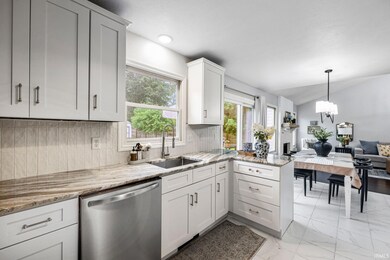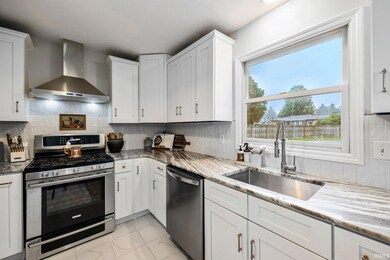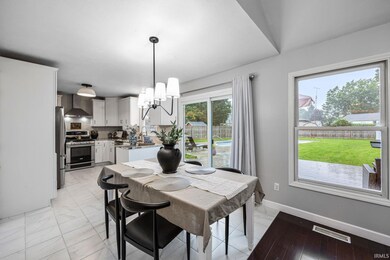
12199 Painted Ridge Trail Granger, IN 46530
Granger NeighborhoodHighlights
- In Ground Pool
- Primary Bedroom Suite
- Wood Flooring
- Mary Frank Harris Elementary School Rated A
- Vaulted Ceiling
- 2 Car Attached Garage
About This Home
As of August 2024Welcome to your dream home in the desirable PHM (Penn-Harris-Madison) School district! This stunning 3-bedroom, 2-bathroom property features a modern open floor plan with beautiful bamboo hardwood floors throughout. The newly renovated kitchen boasts a glazed tile backsplash, quartz countertops, and new stainless-steel appliances. All new light fixtures throughout the home add a touch of sophistication to every room. The primary suite offers a luxurious walk-in shower for a spa-like experience. The home includes a large open basement offering endless possibilities for customization, from a home theater to a game room. There is also a bonus room attached in the basement, perfect for a home office, gym, or playroom. A new outdoor AC unit installed in 2024 ensures comfort year-round. Outside, enjoy summers lounging by the pool or hosting gatherings on the durable, low-maintenance composite deck. The fenced-in backyard offers privacy and space for outdoor activities. With close proximity to schools, parks, and shopping centers, this home also features a spacious two-car garage. Don’t miss out on the opportunity to make this exquisite property your new home. The perfect blend of luxury and comfort!
Home Details
Home Type
- Single Family
Est. Annual Taxes
- $2,442
Year Built
- Built in 1993
Lot Details
- 0.38 Acre Lot
- Lot Dimensions are 92.8x177.4
- Level Lot
Parking
- 2 Car Attached Garage
Home Design
- Vinyl Construction Material
Interior Spaces
- 1-Story Property
- Vaulted Ceiling
- Living Room with Fireplace
Flooring
- Wood
- Carpet
- Tile
Bedrooms and Bathrooms
- 3 Bedrooms
- Primary Bedroom Suite
- Walk-In Closet
- 2 Full Bathrooms
Finished Basement
- Block Basement Construction
- 2 Bedrooms in Basement
Pool
- In Ground Pool
Schools
- Mary Frank Elementary School
- Discovery Middle School
- Penn High School
Utilities
- Forced Air Heating and Cooling System
- Well
- Septic System
- Cable TV Available
Listing and Financial Details
- Assessor Parcel Number 71-05-07-476-006.000-011
Community Details
Overview
- New Granger Trails Subdivision
Recreation
- Community Pool
Map
Home Values in the Area
Average Home Value in this Area
Property History
| Date | Event | Price | Change | Sq Ft Price |
|---|---|---|---|---|
| 08/26/2024 08/26/24 | Sold | $329,900 | 0.0% | $161 / Sq Ft |
| 07/15/2024 07/15/24 | Pending | -- | -- | -- |
| 07/12/2024 07/12/24 | For Sale | $329,900 | +115.6% | $161 / Sq Ft |
| 04/24/2015 04/24/15 | Sold | $153,000 | -1.2% | $75 / Sq Ft |
| 03/07/2015 03/07/15 | Pending | -- | -- | -- |
| 03/04/2015 03/04/15 | For Sale | $154,900 | -- | $76 / Sq Ft |
Tax History
| Year | Tax Paid | Tax Assessment Tax Assessment Total Assessment is a certain percentage of the fair market value that is determined by local assessors to be the total taxable value of land and additions on the property. | Land | Improvement |
|---|---|---|---|---|
| 2024 | $2,254 | $258,400 | $95,100 | $163,300 |
| 2023 | $2,206 | $266,800 | $95,100 | $171,700 |
| 2022 | $2,442 | $266,800 | $95,100 | $171,700 |
| 2021 | $1,933 | $204,500 | $25,800 | $178,700 |
| 2020 | $1,899 | $204,500 | $25,800 | $178,700 |
| 2019 | $1,874 | $201,000 | $26,400 | $174,600 |
| 2018 | $1,445 | $167,200 | $21,300 | $145,900 |
| 2017 | $1,448 | $162,500 | $21,300 | $141,200 |
| 2016 | $1,128 | $130,800 | $17,100 | $113,700 |
| 2014 | $1,100 | $129,800 | $17,100 | $112,700 |
| 2013 | $1,199 | $132,600 | $17,000 | $115,600 |
Mortgage History
| Date | Status | Loan Amount | Loan Type |
|---|---|---|---|
| Open | $263,920 | New Conventional | |
| Previous Owner | $265,992 | FHA | |
| Previous Owner | $175,750 | New Conventional | |
| Previous Owner | $150,208 | FHA | |
| Previous Owner | $113,575 | New Conventional | |
| Previous Owner | $122,750 | New Conventional | |
| Previous Owner | $124,100 | Purchase Money Mortgage | |
| Previous Owner | $35,000 | Stand Alone Second |
Deed History
| Date | Type | Sale Price | Title Company |
|---|---|---|---|
| Warranty Deed | $329,900 | Metropolitan Title | |
| Warranty Deed | $270,900 | Metropolitan Title | |
| Warranty Deed | -- | Metropolitan Title | |
| Warranty Deed | -- | Meridian Title | |
| Warranty Deed | -- | Meridian Title Corp |
Similar Homes in the area
Source: Indiana Regional MLS
MLS Number: 202425944
APN: 71-05-07-476-006.000-011
- 12004 Adams Rd
- 50669 Park Ln
- 11819 Park Ln N
- 11705 Madison County Cir
- 51222 Crooked Oak Dr
- 11560 Greyson Alan Dr
- 11511 Greyson Alan Dr
- 27153 Redfield St
- 50778 Brownstone Dr
- 11580 Anderson Rd
- 13229 Anderson Rd
- 52167 Conestoga Ct
- 12793 Brick Rd Unit Lot 4
- 12915 Brick Rd
- 12925 Brick Rd
- 12854 Brick Rd
- 12983 Brick Rd
- 52106 Olympus Pass
- 13692 Wood Flower Ct
- 50745 Partridge Woods Dr
