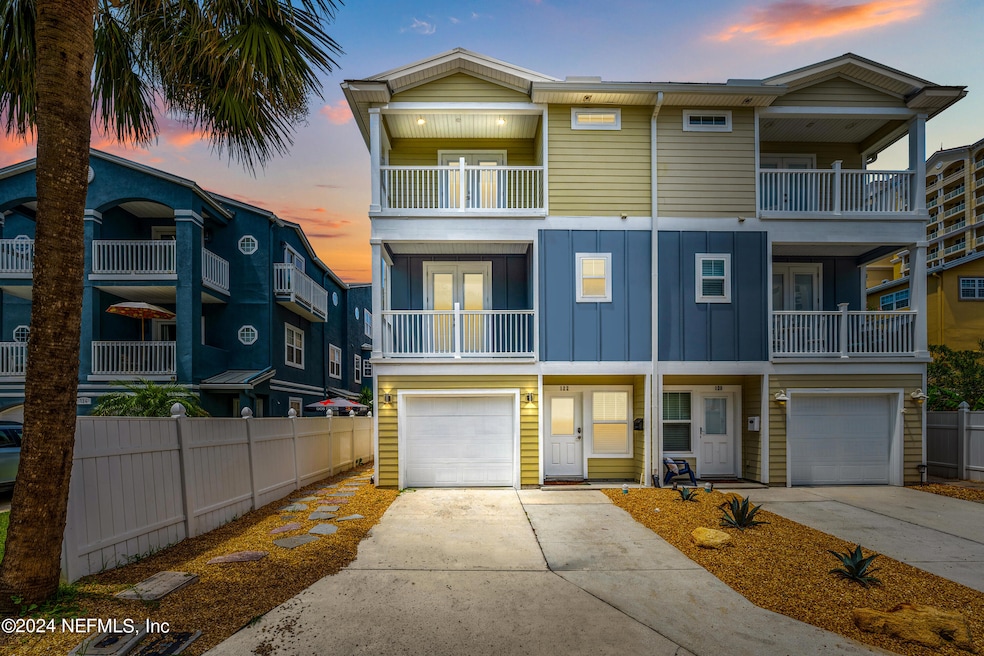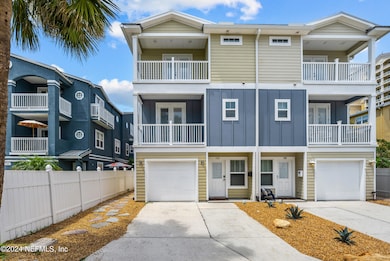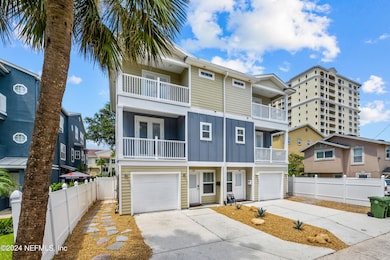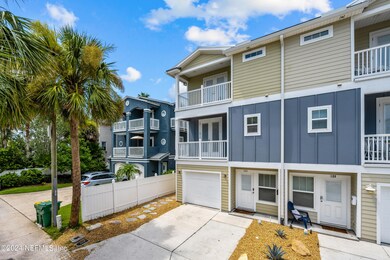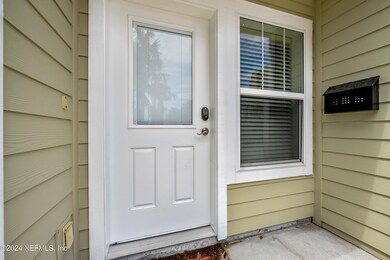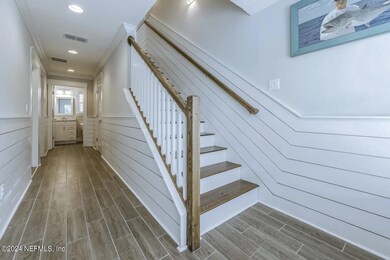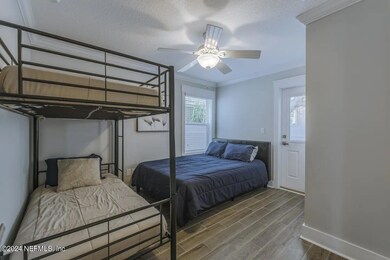
122 11th Ave S Jacksonville Beach, FL 32250
Estimated payment $5,488/month
Highlights
- Open Floorplan
- Wood Flooring
- Balcony
- Duncan U. Fletcher High School Rated A-
- No HOA
- Eat-In Kitchen
About This Home
New price! Discover coastal living at its finest in this stunning three-bedroom, three and a half bathroom townhome, perfectly situated half a block from the beach. This beautiful residence boasts upgraded interior finishes, an open floor plan, and a beautiful kitchen with stainless steel appliances, white shaker cabinetry, quartzite countertops, and stone backsplash. The sunlit living area opens to a private balcony to enjoy the ocean breeze. Primary suite has a beautiful double vanity bathroom and an ensuite private balcony. Recent full HVAC replacement, interior and, exterior repainting, exterior lighting, and zeroscape landscaping means easy maintenance. Call or text the listing agent today to schedule a showing!
Townhouse Details
Home Type
- Townhome
Est. Annual Taxes
- $12,337
Year Built
- Built in 2015
Lot Details
- 1,742 Sq Ft Lot
- Lot Dimensions are 25 x 62
- South Facing Home
- Vinyl Fence
- Back Yard Fenced
Parking
- 1 Car Garage
- Additional Parking
- Off-Street Parking
Home Design
- Wood Frame Construction
- Metal Roof
Interior Spaces
- 1,554 Sq Ft Home
- 3-Story Property
- Open Floorplan
- Furnished or left unfurnished upon request
Kitchen
- Eat-In Kitchen
- Microwave
- Dishwasher
- Kitchen Island
- Disposal
Flooring
- Wood
- Tile
Bedrooms and Bathrooms
- 3 Bedrooms
- Shower Only
Laundry
- Laundry on upper level
- Dryer
- Washer
Outdoor Features
- Balcony
Schools
- Seabreeze Elementary School
- Duncan Fletcher Middle School
- Duncan Fletcher High School
Utilities
- Zoned Heating and Cooling
- Water Heater
Community Details
- No Home Owners Association
- Pablo Beach South Subdivision
Listing and Financial Details
- Assessor Parcel Number 1761840010
Map
Home Values in the Area
Average Home Value in this Area
Tax History
| Year | Tax Paid | Tax Assessment Tax Assessment Total Assessment is a certain percentage of the fair market value that is determined by local assessors to be the total taxable value of land and additions on the property. | Land | Improvement |
|---|---|---|---|---|
| 2024 | $11,242 | $771,785 | $434,875 | $336,910 |
| 2023 | $11,242 | $695,868 | $341,688 | $354,180 |
| 2022 | $8,921 | $503,050 | $279,562 | $223,488 |
| 2021 | $8,353 | $458,817 | $279,562 | $179,255 |
| 2020 | $8,279 | $452,139 | $279,562 | $172,577 |
| 2019 | $8,384 | $451,495 | $279,562 | $171,933 |
| 2018 | $7,209 | $448,139 | $279,562 | $168,577 |
| 2017 | $6,077 | $320,908 | $142,000 | $178,908 |
| 2016 | $5,536 | $290,346 | $0 | $0 |
Property History
| Date | Event | Price | Change | Sq Ft Price |
|---|---|---|---|---|
| 04/10/2025 04/10/25 | Price Changed | $799,000 | -3.1% | $514 / Sq Ft |
| 03/05/2025 03/05/25 | Price Changed | $824,900 | -2.8% | $531 / Sq Ft |
| 01/31/2025 01/31/25 | For Sale | $849,000 | +119.1% | $546 / Sq Ft |
| 12/17/2023 12/17/23 | Off Market | $387,500 | -- | -- |
| 03/23/2016 03/23/16 | Sold | $387,500 | -7.5% | $258 / Sq Ft |
| 01/02/2016 01/02/16 | Pending | -- | -- | -- |
| 12/19/2015 12/19/15 | For Sale | $419,000 | -- | $279 / Sq Ft |
Deed History
| Date | Type | Sale Price | Title Company |
|---|---|---|---|
| Warranty Deed | $1,122,600 | Attorney | |
| Quit Claim Deed | -- | Attorney | |
| Special Warranty Deed | $387,500 | Sheffield & Boatright Title | |
| Special Warranty Deed | $260,000 | Heritage Title Ins Agency In |
Mortgage History
| Date | Status | Loan Amount | Loan Type |
|---|---|---|---|
| Open | $407,000 | Construction | |
| Previous Owner | $329,375 | Adjustable Rate Mortgage/ARM | |
| Previous Owner | $65,000 | Unknown | |
| Previous Owner | $121,600 | Unknown |
Similar Homes in Jacksonville Beach, FL
Source: realMLS (Northeast Florida Multiple Listing Service)
MLS Number: 2067907
APN: 176184-0010
- 0 11th St S Unit 2025500
- 201 S 11th St
- 937 4th Ave S
- 409 11th St S
- 1126 1st St N Unit 202
- 1067 N 1st Ave
- 1059 N 1st Ave
- 1075 N 1st Ave
- 1083 N 1st Ave
- 1051 N 1st Ave
- 1091 N 1st Ave
- 1 N Beach Way
- 438 S 10th St
- 15 N Beach Way
- 17 N Beach Way
- 908 2nd Ave N
- 21 N Beach Way
- 21 N Beach Way
- 21 N Beach Way
- 13 N Beach Way
