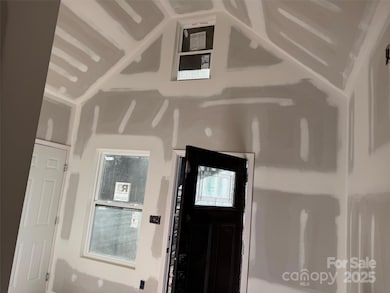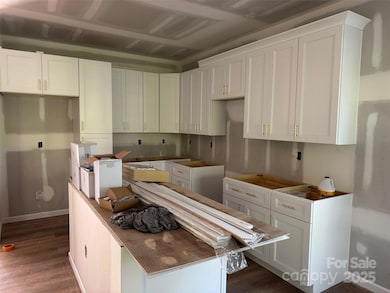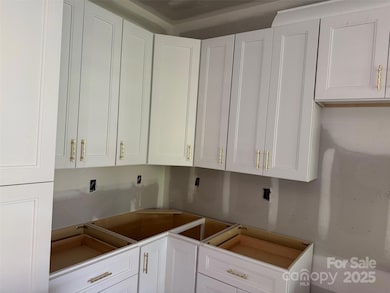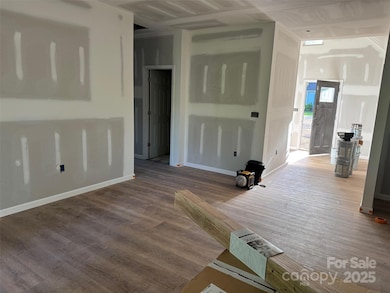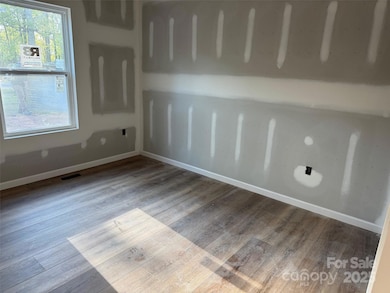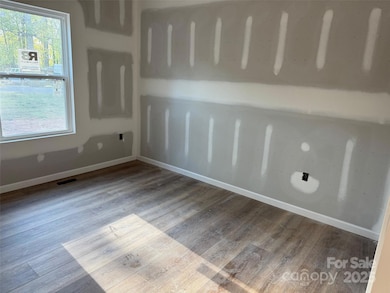
122 39th Avenue Ct NW Hickory, NC 28601
Estimated payment $2,566/month
Highlights
- Under Construction
- Deck
- Covered patio or porch
- W.M. Jenkins Elementary School Rated A-
- Transitional Architecture
- 2 Car Attached Garage
About This Home
Welcome Home to this gorgeous New Construction in NW Hickory!!! The Striking Foyer sets the stage for this impressive & sophisticated single level 3BR/2BA home! Featuring an Open Floorplan with a Spacious Living Room,
9 ft ceilings, Stylish Light Fixtures, Dining Area & Kitchen with Eat-in island & Fabulous White Cabinetry with stunning tile backsplash! Stainless Steel Kitchen Appliances including Refrigerator, Electric Range, Microwave & Dishwasher. An absolutely fabulous covered back porch expands for an incredible outdoor living space that will surely be one of the most loved features of the house!! Beautiful Wide Plank Floors throughout!! Owner's Bedroom with en-suite bathroom featuring a tile shower and vanity! 2 secondary spacious bedrooms. Large laundry room with custom cabinetry and beautiful tile flooring! Located just minutes from LAKE HICKORY, restaurants, schools, shopping, healthcare, the New Riverwalk, Downtown Hickory and more! This is an absolute must see!!
Listing Agent
828 Real Estate Services Brokerage Email: marianna@828res.com License #189433
Home Details
Home Type
- Single Family
Year Built
- Built in 2025 | Under Construction
Lot Details
- Level Lot
- Cleared Lot
- Property is zoned R-2
Parking
- 2 Car Attached Garage
- Garage Door Opener
- Driveway
Home Design
- Home is estimated to be completed on 5/31/25
- Transitional Architecture
- Composition Roof
- Hardboard
Interior Spaces
- 1,400 Sq Ft Home
- 1-Story Property
- Crawl Space
Kitchen
- Electric Range
- Range Hood
- Microwave
- Dishwasher
- Disposal
Flooring
- Tile
- Vinyl
Bedrooms and Bathrooms
- 3 Main Level Bedrooms
- 2 Full Bathrooms
Laundry
- Laundry Room
- Washer and Electric Dryer Hookup
Outdoor Features
- Deck
- Covered patio or porch
Schools
- Jenkins Elementary School
- Northview Middle School
- Hickory High School
Utilities
- Central Air
- Vented Exhaust Fan
- Heat Pump System
- Electric Water Heater
Listing and Financial Details
- Assessor Parcel Number 371405194034
Map
Home Values in the Area
Average Home Value in this Area
Property History
| Date | Event | Price | Change | Sq Ft Price |
|---|---|---|---|---|
| 04/15/2025 04/15/25 | For Sale | $389,900 | -- | $279 / Sq Ft |
Similar Homes in Hickory, NC
Source: Canopy MLS (Canopy Realtor® Association)
MLS Number: 4247332
- 71 40th Avenue Dr NE Unit 7
- 308 41st Avenue Place NW
- 3837 1st Street Ln NW
- 119 42nd Avenue Dr NW
- 4250 N Center St
- 4405 3rd St NW
- 4421 3rd St NW
- 430 43rd Ave NW
- 4180 2nd St NE
- 4465 3rd St NW
- 4425 3rd Street Ln NW Unit 38
- 210 35th Ave NE
- 4386 2nd Street Ln NW
- 121 33rd Ave NE
- 720 9th Ave NW
- 3815 10th St NE
- 3910 6th St NW
- 538 30th Avenue Cir NE
- 1358 37th Avenue Place NE
- 574 30th Avenue Cir NE

