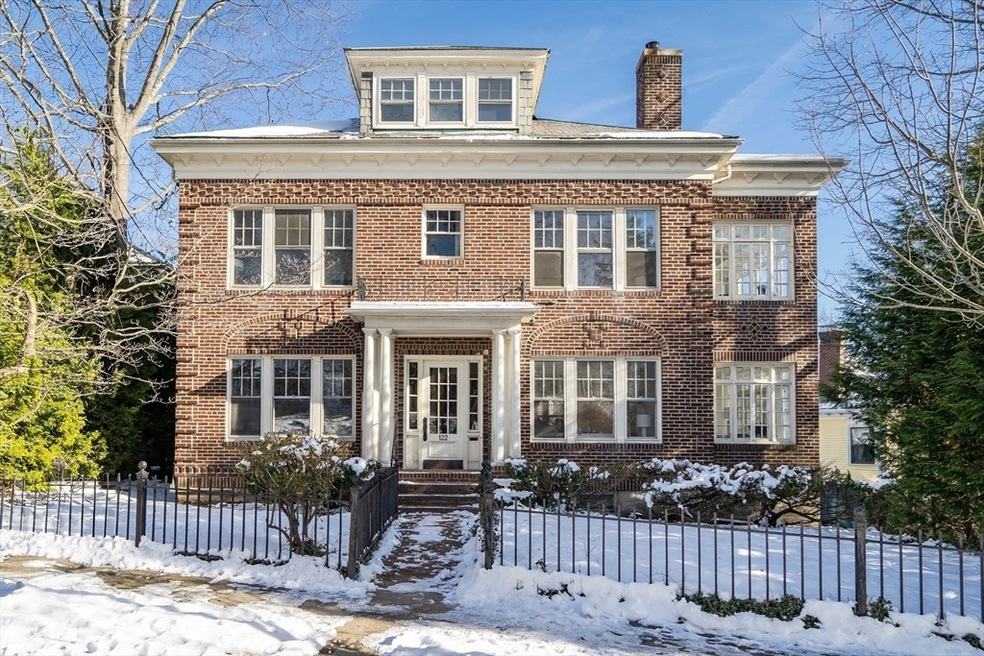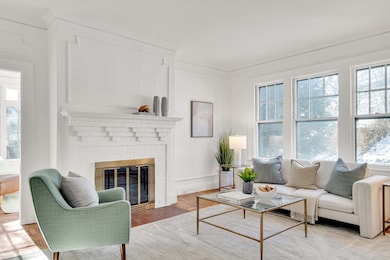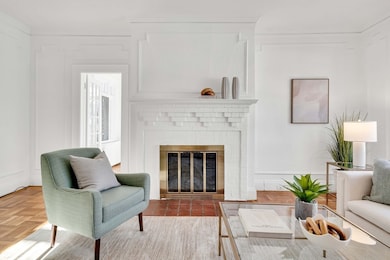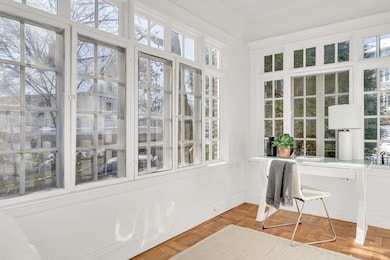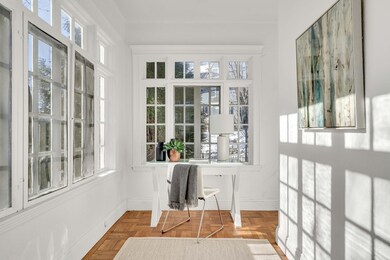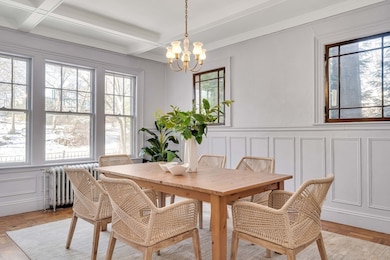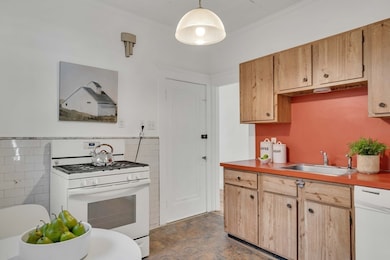
122 Addington Rd Unit 1 Brookline, MA 02445
Washington Square NeighborhoodHighlights
- City View
- Property is near public transit
- Sun or Florida Room
- John D. Runkle School Rated A
- Wood Flooring
- 1-minute walk to Schick Park
About This Home
As of February 2025Located on a tree-lined side street at the top of Aspinwall Hill with City views, and across from Schick Park. This handsome brick and slate roof 2-family home was built in 1925. Unit one offers over 1,800 square feet of living area. There are three well-proportioned bedrooms and two full bathrooms, a sunroom and a study. There are attractive moldings, original detail, and hardwood floors throughout. The unit is flooded with southerly light, especially in the sunroom and rear office. The parquet floored living room has a fireplace. The formal dining room is spacious (17 feet long). The basement offers storage and Laundry. Each unit gets one garage under the building and one outdoor parking space in tandem with the garage. Playground and dog friendly park across the street. A short walk to Washington Square and its restaurants, Runkle School, the High School, and MBTA C and D lines.
Property Details
Home Type
- Condominium
Est. Annual Taxes
- $10,308
Year Built
- Built in 1925
Parking
- 1 Car Attached Garage
- Tuck Under Parking
- Tandem Parking
- Garage Door Opener
- Off-Street Parking
- Assigned Parking
Home Design
- Frame Construction
- Slate Roof
- Rubber Roof
Interior Spaces
- 1,810 Sq Ft Home
- 1-Story Property
- Living Room with Fireplace
- Sun or Florida Room
- Utility Room with Study Area
- City Views
- Basement
- Laundry in Basement
Kitchen
- Stove
- Range
- Dishwasher
Flooring
- Wood
- Ceramic Tile
- Vinyl
Bedrooms and Bathrooms
- 3 Bedrooms
- 2 Full Bathrooms
- Bathtub with Shower
- Bathtub Includes Tile Surround
Outdoor Features
- Rain Gutters
Location
- Property is near public transit
- Property is near schools
Schools
- Runkle Elementary School
- Brookline High School
Utilities
- No Cooling
- Central Heating
- Heating System Uses Oil
- Heating System Uses Steam
- 100 Amp Service
- High Speed Internet
Listing and Financial Details
- Assessor Parcel Number B:219 L:0014 S:0002,3805830
Community Details
Overview
- 2 Units
Amenities
- Common Area
- Shops
- Laundry Facilities
Recreation
- Park
Map
Home Values in the Area
Average Home Value in this Area
Property History
| Date | Event | Price | Change | Sq Ft Price |
|---|---|---|---|---|
| 02/28/2025 02/28/25 | Sold | $1,225,000 | +11.4% | $677 / Sq Ft |
| 01/16/2025 01/16/25 | Pending | -- | -- | -- |
| 01/07/2025 01/07/25 | For Sale | $1,100,000 | -- | $608 / Sq Ft |
Tax History
| Year | Tax Paid | Tax Assessment Tax Assessment Total Assessment is a certain percentage of the fair market value that is determined by local assessors to be the total taxable value of land and additions on the property. | Land | Improvement |
|---|---|---|---|---|
| 2025 | $10,622 | $1,076,200 | $0 | $1,076,200 |
| 2024 | $10,308 | $1,055,100 | $0 | $1,055,100 |
| 2023 | $9,829 | $985,900 | $0 | $985,900 |
| 2022 | $9,754 | $957,200 | $0 | $957,200 |
| 2021 | $9,288 | $947,800 | $0 | $947,800 |
| 2020 | $8,737 | $924,500 | $0 | $924,500 |
| 2019 | $8,249 | $880,400 | $0 | $880,400 |
| 2018 | $7,932 | $838,500 | $0 | $838,500 |
| 2017 | $7,671 | $776,400 | $0 | $776,400 |
| 2016 | $7,354 | $705,800 | $0 | $705,800 |
| 2015 | $6,852 | $641,600 | $0 | $641,600 |
| 2014 | $6,793 | $596,400 | $0 | $596,400 |
Mortgage History
| Date | Status | Loan Amount | Loan Type |
|---|---|---|---|
| Open | $980,000 | Purchase Money Mortgage | |
| Closed | $980,000 | Purchase Money Mortgage | |
| Closed | $61,250 | Second Mortgage Made To Cover Down Payment | |
| Previous Owner | $36,500 | No Value Available | |
| Previous Owner | $44,000 | No Value Available |
Deed History
| Date | Type | Sale Price | Title Company |
|---|---|---|---|
| Condominium Deed | $1,225,000 | None Available | |
| Condominium Deed | $1,225,000 | None Available | |
| Condominium Deed | $1,007,000 | -- | |
| Condominium Deed | $1,007,000 | -- |
Similar Homes in Brookline, MA
Source: MLS Property Information Network (MLS PIN)
MLS Number: 73323820
APN: BROO-000219-000014-000002
- 21 Colbourne Crescent Unit 1
- 28 Colbourne Crescent Unit 28
- 146 Winthrop Rd Unit B
- 57 University Rd Unit 1
- 57 University Rd Unit Penthouse
- 57 University Rd Unit 2
- 227 Tappan St Unit 227
- 178 Rawson Rd
- 35-37 Winthrop Rd
- 40 Claflin Rd Unit 1
- 15 Fairbanks St Unit 1
- 6 Claflin Rd Unit 4
- 33 Winthrop Rd Unit 1
- 1575 Beacon St Unit 3R
- 15 University Rd Unit 32
- 86 Griggs Rd Unit 12A
- 105 Sumner Rd
- 71 Greenough St Unit 1
- 71 Greenough St Unit 2
- 322 Tappan St Unit 1
