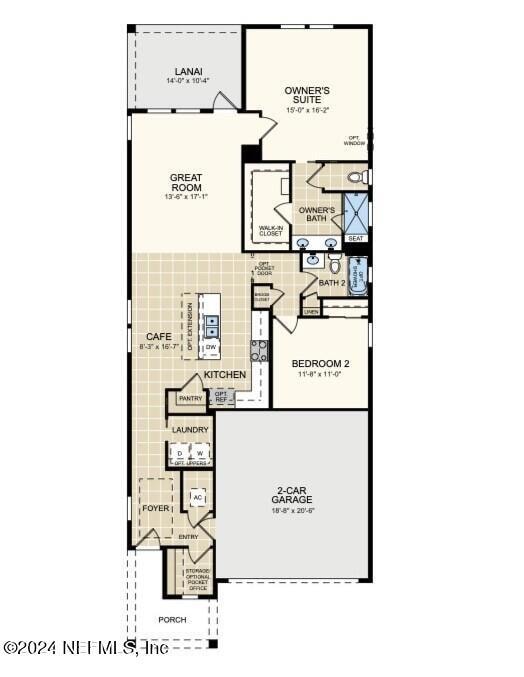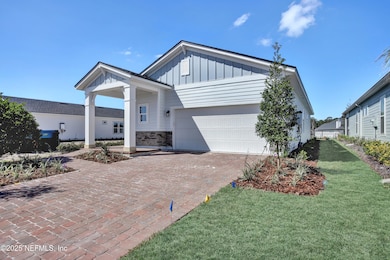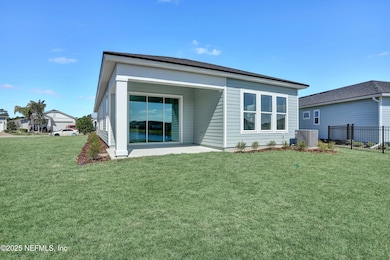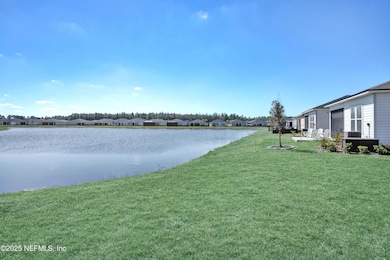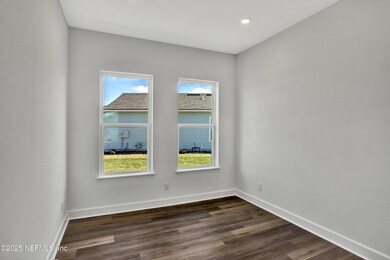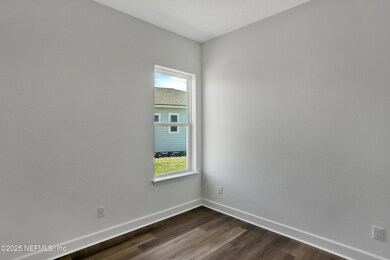
122 Amberwood Dr St. Augustine, FL 32092
Trailmark NeighborhoodEstimated payment $2,566/month
Highlights
- Fitness Center
- Senior Community
- Open Floorplan
- Under Construction
- Gated Community
- Clubhouse
About This Home
Introducing the Blairmore model, a thoughtfully designed home that combines style, functionality, and a vibrant lifestyle. This stunning residence is ready for you to move in and start focusing on the fun that life at Reverie at Trailmark offers!
This active adult floor plan offers a practical yet spacious layout designed for comfortable living. The home features a two-car garage for added convenience, leading into a well-organized interior. The primary suite is generously sized, complete with a walk-in closet and a luxurious bathroom. A secondary bedroom offers flexibility and can be used as a guest room or easily converted into a home office or hobby room. The open-concept great room and kitchen are perfect for daily living and entertaining, while the lanai provides a relaxing outdoor space. Kayaking Opportunities: Enjoy Florida's waterways.
Fully Equipped Gyms: Two state-of-the-art fitness centers.
Vibrant Social Atmosphere: Designed for active adults seeking community and connection.
Home Details
Home Type
- Single Family
Est. Annual Taxes
- $5,424
Year Built
- Built in 2025 | Under Construction
Lot Details
- 5,227 Sq Ft Lot
- Property fronts a private road
- Cleared Lot
HOA Fees
- $32 Monthly HOA Fees
Parking
- 2 Car Attached Garage
- Garage Door Opener
Home Design
- Traditional Architecture
- Wood Frame Construction
- Shingle Roof
Interior Spaces
- 1,497 Sq Ft Home
- 1-Story Property
- Open Floorplan
- Entrance Foyer
- Great Room
- Dining Room
- Washer and Gas Dryer Hookup
Kitchen
- Breakfast Bar
- Gas Range
- Microwave
- Dishwasher
- Kitchen Island
- Disposal
Bedrooms and Bathrooms
- 2 Bedrooms
- Split Bedroom Floorplan
- Walk-In Closet
- 2 Full Bathrooms
- Shower Only
Home Security
- Security Gate
- Carbon Monoxide Detectors
- Fire and Smoke Detector
Outdoor Features
- Front Porch
Utilities
- Cooling Available
- Central Heating
- 200+ Amp Service
- Tankless Water Heater
Listing and Financial Details
- Assessor Parcel Number 0290021940
Community Details
Overview
- Senior Community
- Reverie At Trailmark Subdivision
Recreation
- Community Basketball Court
- Fitness Center
- Community Spa
- Jogging Path
Additional Features
- Clubhouse
- Gated Community
Map
Home Values in the Area
Average Home Value in this Area
Tax History
| Year | Tax Paid | Tax Assessment Tax Assessment Total Assessment is a certain percentage of the fair market value that is determined by local assessors to be the total taxable value of land and additions on the property. | Land | Improvement |
|---|---|---|---|---|
| 2024 | $4,982 | $100,000 | $100,000 | -- |
| 2023 | $4,982 | $65,000 | $65,000 | $0 |
| 2022 | -- | $5,000 | $5,000 | -- |
Property History
| Date | Event | Price | Change | Sq Ft Price |
|---|---|---|---|---|
| 03/07/2025 03/07/25 | Price Changed | $372,990 | -6.8% | $249 / Sq Ft |
| 03/05/2025 03/05/25 | Price Changed | $399,990 | -4.8% | $267 / Sq Ft |
| 12/30/2024 12/30/24 | For Sale | $419,990 | -- | $281 / Sq Ft |
Deed History
| Date | Type | Sale Price | Title Company |
|---|---|---|---|
| Special Warranty Deed | $304,400 | Df Title |
Similar Homes in the area
Source: realMLS (Northeast Florida Multiple Listing Service)
MLS Number: 2062265
APN: 029002-1940
- 103 Amberwood Dr
- 63 Amberwood Dr
- 211 Dolcetto Dr
- 148 Blackbird Ln
- 277 Amberwood Dr
- 620 Rustic Mill Dr
- 887 Goldenrod Dr
- 47 Sundance Dr
- 606 Rustic Mill Dr
- 238 Blackbird Ln
- 828 Goldenrod Dr
- 909 Rustic Mill Dr
- 255 Blackbird Ln
- 808 Goldenrod Dr
- 807 Goldenrod Dr
- 795 Goldenrod Dr
- 777 Goldenrod Dr
- 316 Blackbird Ln
- 59 Weathered Edge Dr
- 1876 Rustic Mill Dr

