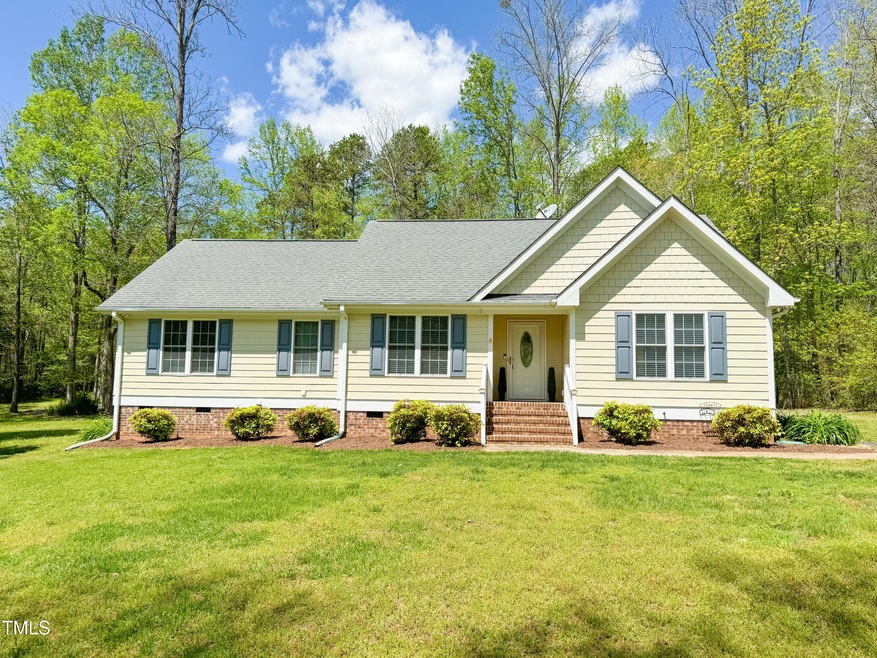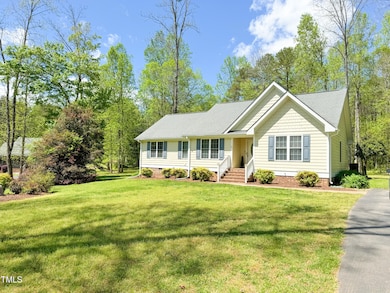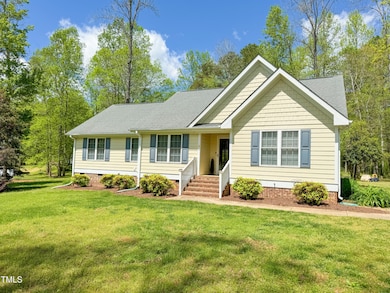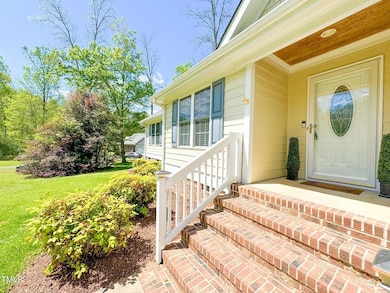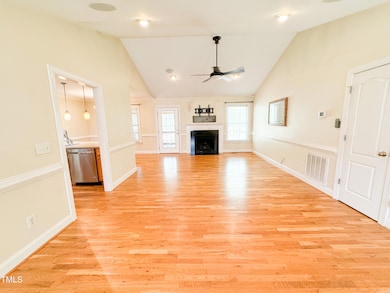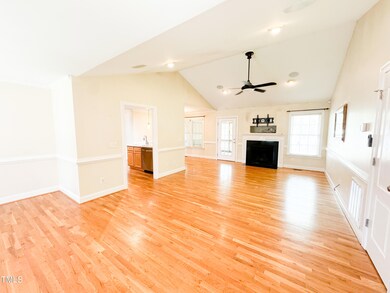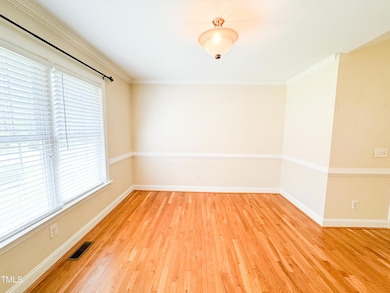
122 American Rd Timberlake, NC 27583
Estimated payment $1,988/month
Highlights
- Open Floorplan
- Transitional Architecture
- No HOA
- Vaulted Ceiling
- Wood Flooring
- Screened Porch
About This Home
Home sweet home!! This adorable home is waiting just for you! Wonderful location in Timberlake with easy access to 501 great for convenience. This home welcomes you with an open split floor plan, 3 bedrooms and 2 full baths. Spacious primary room with large walk in closet and his and her sinks in master bathroom! Enjoy entertaining guests with your open concept that flows into your outdoor space with a great screened in porch and beautiful stamped patio! Wired outbuilding!! Schedule your tour today!
Home Details
Home Type
- Single Family
Est. Annual Taxes
- $1,828
Year Built
- Built in 2007
Lot Details
- 1 Acre Lot
- Landscaped
Parking
- 2 Parking Spaces
Home Design
- Transitional Architecture
- Brick Foundation
- Shingle Roof
Interior Spaces
- 1,604 Sq Ft Home
- 1-Story Property
- Open Floorplan
- Smooth Ceilings
- Vaulted Ceiling
- Ceiling Fan
- Gas Log Fireplace
- Propane Fireplace
- Living Room
- Screened Porch
Kitchen
- Eat-In Kitchen
- Electric Oven
- Microwave
- Dishwasher
Flooring
- Wood
- Carpet
- Ceramic Tile
Bedrooms and Bathrooms
- 3 Bedrooms
- 2 Full Bathrooms
- Separate Shower in Primary Bathroom
Outdoor Features
- Outbuilding
Schools
- Helena Elementary School
- Southern Middle School
- Person High School
Utilities
- Central Air
- Heat Pump System
- Well
- Electric Water Heater
- Septic Tank
Community Details
- No Home Owners Association
- Woodrise Subdivision
Listing and Financial Details
- Assessor Parcel Number 139
Map
Home Values in the Area
Average Home Value in this Area
Tax History
| Year | Tax Paid | Tax Assessment Tax Assessment Total Assessment is a certain percentage of the fair market value that is determined by local assessors to be the total taxable value of land and additions on the property. | Land | Improvement |
|---|---|---|---|---|
| 2024 | $1,827 | $234,477 | $0 | $0 |
| 2023 | $1,827 | $234,477 | $0 | $0 |
| 2022 | $1,821 | $234,477 | $0 | $0 |
| 2021 | $1,769 | $234,477 | $0 | $0 |
| 2020 | $1,351 | $178,576 | $0 | $0 |
| 2019 | $1,369 | $178,576 | $0 | $0 |
| 2018 | $1,284 | $178,576 | $0 | $0 |
Property History
| Date | Event | Price | Change | Sq Ft Price |
|---|---|---|---|---|
| 04/19/2025 04/19/25 | Pending | -- | -- | -- |
| 04/16/2025 04/16/25 | For Sale | $329,000 | -- | $205 / Sq Ft |
Deed History
| Date | Type | Sale Price | Title Company |
|---|---|---|---|
| Quit Claim Deed | -- | Rosenberg Jay A | |
| Warranty Deed | $188,500 | None Available | |
| Warranty Deed | $172,000 | None Available | |
| Warranty Deed | $183,000 | -- |
Mortgage History
| Date | Status | Loan Amount | Loan Type |
|---|---|---|---|
| Previous Owner | $170,700 | New Conventional | |
| Previous Owner | $179,075 | New Conventional | |
| Previous Owner | $176,128 | VA | |
| Previous Owner | $166,991 | FHA | |
| Previous Owner | $180,172 | FHA | |
| Previous Owner | $156,000 | Construction |
Similar Homes in Timberlake, NC
Source: Doorify MLS
MLS Number: 10089837
APN: A65A-139
- Lot 21 Shannon Ct
- 195 Shannon Ct
- 30 Shannon Rd
- Lot 22 Sleepy Hollow Ln
- 1595 Ned Moore Rd
- 85 Rivers Edge Ct
- 149 Amber Rd
- Tbd N Carolina 57
- 335 Ashley Ave
- Lots 9a/9b Woody Dr
- 89 Penns Place
- 47 Penns Place
- 186 Frank Cash Rd
- 0 Helena Moriah Rd Unit 10089693
- Lot 2 Helena Moriah Rd
- Lot 3 Helena Moriah Rd
- 193 Jenny Ln
- 112 Tillburg Ln
- 164 Tillburg Ln
- 951 Harris Mill Rd
