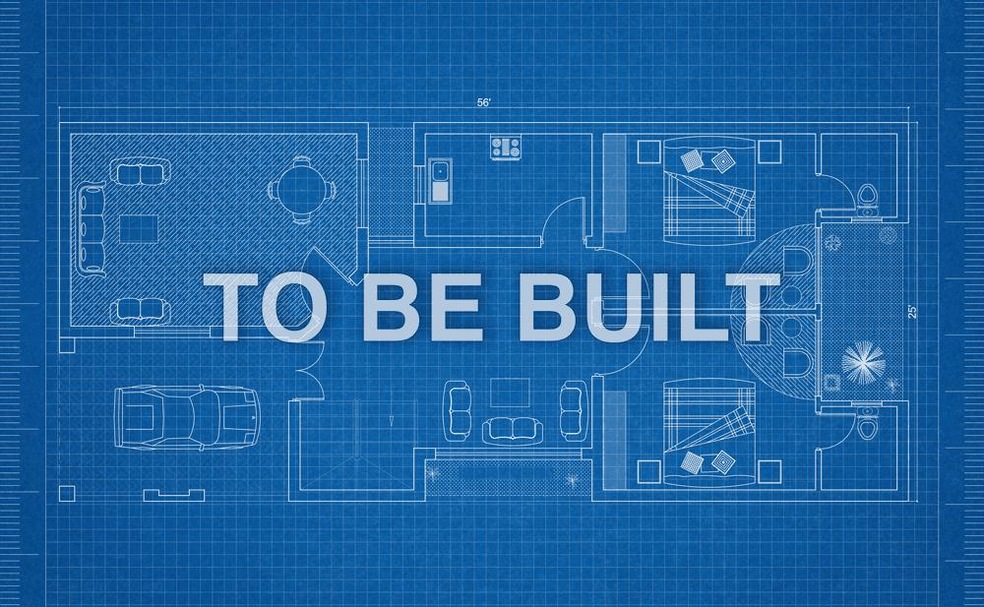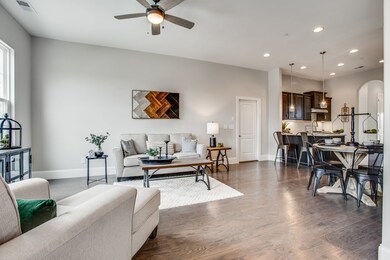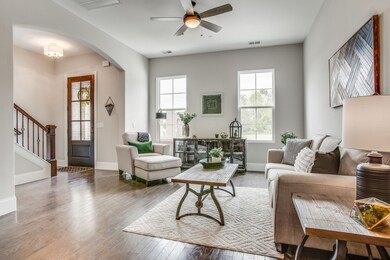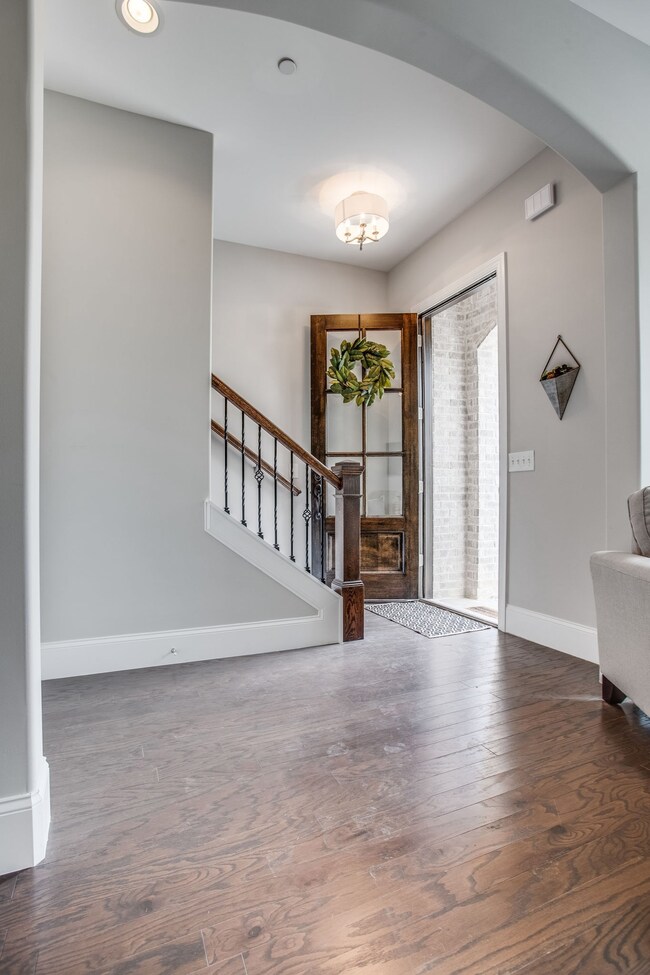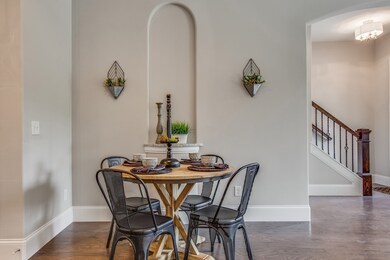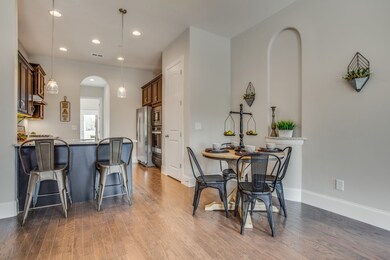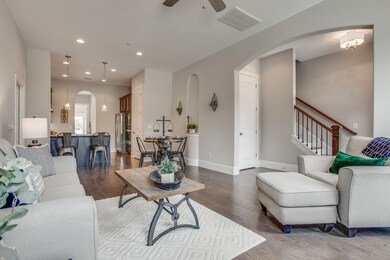122 Bellagio Villas Dr Spring Hill, TN 37174
Highlights
- Traditional Architecture
- Community Pool
- 1 Car Attached Garage
- Wood Flooring
- Covered patio or porch
- Walk-In Closet
About This Home
As of October 2020*Affordable Custom Homes* The "Cocoa" by Dalamar Homes. Master Bedroom on Main Level, Gourmet Kitchen with Granite, Built in SS Appliances & Gas Cooktop, Laundry Room, Rounded Corners and Archways, 10' Ceilings on first floor, Covered Back Porch, Low Maintenance Community, Many Upgrades Included. Call for Builders Current Incentives and Marketing Packet.
Last Agent to Sell the Property
Nashville Home Partners - KW Realty License #269991
Property Details
Home Type
- Multi-Family
Est. Annual Taxes
- $248
Year Built
- Built in 2020
HOA Fees
- $150 Monthly HOA Fees
Parking
- 1 Car Attached Garage
- 2 Open Parking Spaces
- Garage Door Opener
- Driveway
Home Design
- Traditional Architecture
- Property Attached
- Brick Exterior Construction
- Slab Foundation
- Shingle Roof
- Vinyl Siding
Interior Spaces
- 1,720 Sq Ft Home
- Property has 2 Levels
Kitchen
- Microwave
- Dishwasher
- Disposal
Flooring
- Wood
- Carpet
- Tile
Bedrooms and Bathrooms
- 3 Bedrooms | 1 Main Level Bedroom
- Walk-In Closet
Home Security
- Fire and Smoke Detector
- Fire Sprinkler System
Schools
- Battle Creek Elementary School
- Battle Creek Middle School
- Spring Hill High School
Utilities
- Cooling Available
- Floor Furnace
- Underground Utilities
Additional Features
- Covered patio or porch
- Partially Fenced Property
Listing and Financial Details
- Tax Lot 5
- Assessor Parcel Number 050D I 00500 000
Community Details
Overview
- Association fees include ground maintenance, recreation facilities
- Bellagio Villas Subdivision
Recreation
- Community Pool
Map
Home Values in the Area
Average Home Value in this Area
Property History
| Date | Event | Price | Change | Sq Ft Price |
|---|---|---|---|---|
| 10/14/2020 10/14/20 | Sold | $279,293 | 0.0% | $162 / Sq Ft |
| 12/27/2019 12/27/19 | Pending | -- | -- | -- |
| 12/27/2019 12/27/19 | For Sale | $279,293 | -- | $162 / Sq Ft |
Tax History
| Year | Tax Paid | Tax Assessment Tax Assessment Total Assessment is a certain percentage of the fair market value that is determined by local assessors to be the total taxable value of land and additions on the property. | Land | Improvement |
|---|---|---|---|---|
| 2023 | $2,970 | $77,750 | $15,000 | $62,750 |
| 2022 | $2,060 | $77,750 | $15,000 | $62,750 |
Mortgage History
| Date | Status | Loan Amount | Loan Type |
|---|---|---|---|
| Open | $247,787 | New Conventional |
Deed History
| Date | Type | Sale Price | Title Company |
|---|---|---|---|
| Special Warranty Deed | $289,287 | Stewart Title |
Source: Realtracs
MLS Number: 2109484
APN: 050D-I-005.00
- 2134 Deer Valley Dr
- 2028 Sunflower Dr
- 5029 Deer Creek Ct
- 4250 Port Royal Rd
- 2016 Shamrock Dr
- 2009 Shamrock Dr
- 1012 Irish Way
- 2036 Shamrock Dr
- 2025 Shamrock Dr
- 102 Keelon Gap Rd
- 1031 Irish Way
- 1027 Abbey Road Way
- 2042 Imagine Cir
- 130 Keelon Gap Rd
- 5020 Norman Way
- 1007 Abbey Road Way
- 153 Keelon Gap Rd
- 427 Tristan Way
- 3007 Manchester Dr
- 242 Marion Rd
