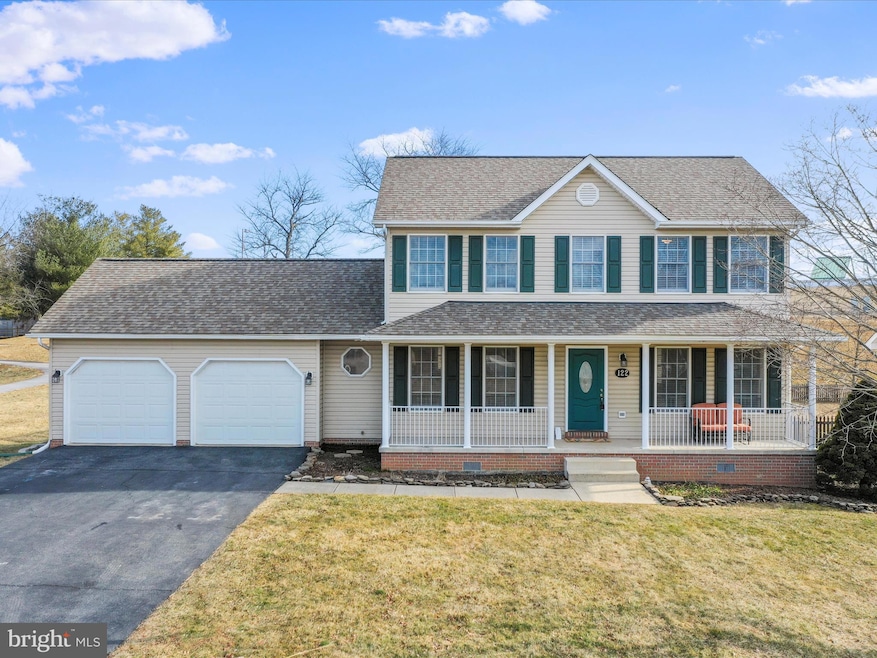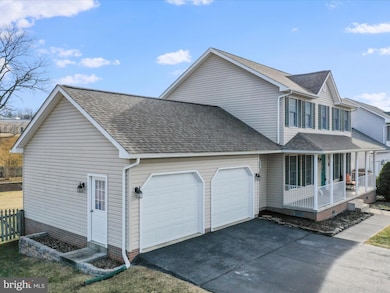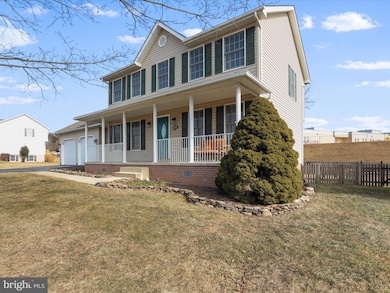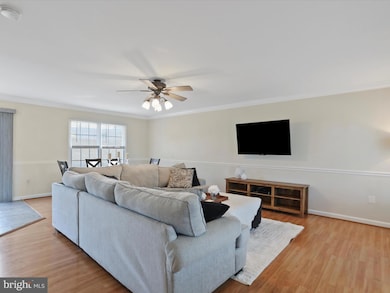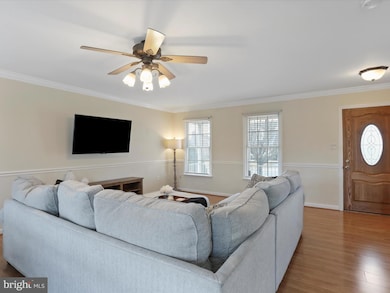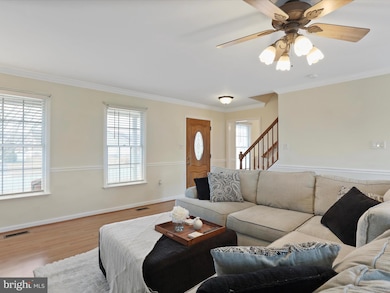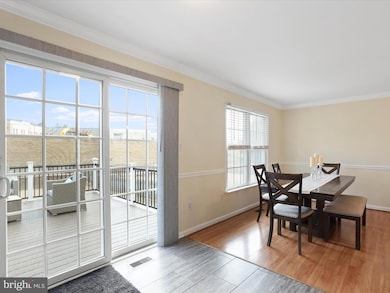
122 Bennett Dr Thurmont, MD 21788
Thurmont NeighborhoodHighlights
- Colonial Architecture
- Recreation Room
- No HOA
- Deck
- Wood Flooring
- Upgraded Countertops
About This Home
As of April 2025Welcome to 122 Bennett Dr, a beautifully maintained Colonial home in the desirable Bennett Estates community of Thurmont, MD. This spacious 3-bedroom, 2 full and 2 half-bath residence offers 2,420 finished sqft of thoughtfully designed living space, blending comfort and elegance. Step inside to discover a bright and inviting main level featuring a formal dining room, a cozy family room, and a well-appointed kitchen with granite countertops, a pantry, and stainless steel appliances. Elegant crown molding, chair rail accents, and laminate plank flooring add warmth and character throughout. Upstairs, the serene primary suite boasts a walk-in closet and a private bath with granite countertops and a tub-shower combination. Two additional bedrooms with hardwood flooring and detailed molding share a stylish full bath. The fully finished lower level offers fantastic bonus space, including a recreation room with a gas fireplace, an exercise room, and an additional half bath. Outside, enjoy a beautifully landscaped yard with a deck, patio, and fenced rear yard—ideal for entertaining or relaxing. Additional features include an attached two-car garage, a four car driveway, main-level laundry, and a prime location near schools, parks, and major commuter routes. Don’t miss this opportunity to own a stunning home in a sought-after neighborhood—schedule your showing today!
Home Details
Home Type
- Single Family
Est. Annual Taxes
- $5,530
Year Built
- Built in 1999
Lot Details
- 0.28 Acre Lot
- Picket Fence
- Wood Fence
- Back Yard Fenced
- Property is in very good condition
- Property is zoned R1, Res Low Density max 1 Ac
Parking
- 2 Car Direct Access Garage
- 4 Driveway Spaces
- Front Facing Garage
Home Design
- Colonial Architecture
- Brick Exterior Construction
- Block Foundation
- Asphalt Roof
- Vinyl Siding
- Stick Built Home
Interior Spaces
- Property has 3 Levels
- Chair Railings
- Crown Molding
- Wainscoting
- Ceiling Fan
- Free Standing Fireplace
- Fireplace Mantel
- Gas Fireplace
- Window Screens
- Sliding Doors
- Insulated Doors
- Entrance Foyer
- Family Room Off Kitchen
- Formal Dining Room
- Recreation Room
- Utility Room
- Home Gym
Kitchen
- Breakfast Area or Nook
- Stove
- Microwave
- Freezer
- Ice Maker
- Dishwasher
- Upgraded Countertops
- Disposal
Flooring
- Wood
- Carpet
Bedrooms and Bathrooms
- 3 Bedrooms
- En-Suite Primary Bedroom
- En-Suite Bathroom
- Walk-In Closet
- Bathtub with Shower
Laundry
- Laundry Room
- Laundry on main level
- Dryer
- Washer
Finished Basement
- Heated Basement
- Basement Fills Entire Space Under The House
- Connecting Stairway
- Interior Basement Entry
- Sump Pump
- Basement Windows
Outdoor Features
- Deck
- Exterior Lighting
- Shed
- Brick Porch or Patio
Schools
- Thurmont Elementary And Middle School
- Catoctin High School
Utilities
- Central Air
- Heat Pump System
- Vented Exhaust Fan
- Electric Water Heater
Community Details
- No Home Owners Association
- Bennett Estates Subdivision
Listing and Financial Details
- Tax Lot 221
- Assessor Parcel Number 1115358319
Map
Home Values in the Area
Average Home Value in this Area
Property History
| Date | Event | Price | Change | Sq Ft Price |
|---|---|---|---|---|
| 04/11/2025 04/11/25 | Sold | $470,000 | -1.1% | $194 / Sq Ft |
| 02/20/2025 02/20/25 | For Sale | $475,000 | +35.7% | $196 / Sq Ft |
| 03/23/2020 03/23/20 | Sold | $350,000 | 0.0% | $178 / Sq Ft |
| 02/16/2020 02/16/20 | Pending | -- | -- | -- |
| 02/13/2020 02/13/20 | For Sale | $350,000 | +7.7% | $178 / Sq Ft |
| 03/14/2019 03/14/19 | Sold | $325,000 | -4.4% | $165 / Sq Ft |
| 02/20/2019 02/20/19 | Pending | -- | -- | -- |
| 12/29/2018 12/29/18 | Price Changed | $339,900 | -2.9% | $173 / Sq Ft |
| 11/20/2018 11/20/18 | For Sale | $349,900 | +7.7% | $178 / Sq Ft |
| 11/19/2018 11/19/18 | Off Market | $325,000 | -- | -- |
| 11/19/2018 11/19/18 | For Sale | $349,900 | -- | $178 / Sq Ft |
Tax History
| Year | Tax Paid | Tax Assessment Tax Assessment Total Assessment is a certain percentage of the fair market value that is determined by local assessors to be the total taxable value of land and additions on the property. | Land | Improvement |
|---|---|---|---|---|
| 2024 | $5,556 | $363,667 | $0 | $0 |
| 2023 | $4,754 | $316,200 | $57,400 | $258,800 |
| 2022 | $4,564 | $303,367 | $0 | $0 |
| 2021 | $4,221 | $290,533 | $0 | $0 |
| 2020 | $4,127 | $277,700 | $57,400 | $220,300 |
| 2019 | $4,086 | $274,867 | $0 | $0 |
| 2018 | $4,015 | $272,033 | $0 | $0 |
| 2017 | $3,784 | $269,200 | $0 | $0 |
| 2016 | $3,815 | $255,167 | $0 | $0 |
| 2015 | $3,815 | $241,133 | $0 | $0 |
| 2014 | $3,815 | $227,100 | $0 | $0 |
Mortgage History
| Date | Status | Loan Amount | Loan Type |
|---|---|---|---|
| Open | $50,000 | Credit Line Revolving | |
| Open | $339,500 | New Conventional | |
| Previous Owner | $172,946 | Stand Alone Refi Refinance Of Original Loan | |
| Previous Owner | $31,456 | Credit Line Revolving | |
| Closed | -- | No Value Available |
Deed History
| Date | Type | Sale Price | Title Company |
|---|---|---|---|
| Deed | $350,000 | First American Mortgage Sln | |
| Deed | $325,000 | Certified Title Corporation | |
| Deed | $194,900 | -- | |
| Deed | $173,000 | -- |
Similar Homes in Thurmont, MD
Source: Bright MLS
MLS Number: MDFR2059534
APN: 15-358319
- 113 Bennett Dr
- 113 Locust Dr
- 8133 Rocky Ridge Rd
- 4 Stoney Mine Ct
- Homesite 39 Westview Dr
- TBB Clarke Ct Unit GLENSHAW II
- TBB Clarke Ct Unit WHITEHALL
- 33 Geoley Ct
- 101 Summit Ave
- 101 Summit Ave
- 101 Summit Ave
- 101 Summit Ave
- 39 Westview Dr
- 103 Summit Ave
- TBB Summit Ave Unit EDGEWOOD II
- 102 Easy St
- TBB Westview Dr Unit CARNEGIE
- 101 Founders Cir
- 131 Cody Dr Unit 22
- 31 Tocati St
