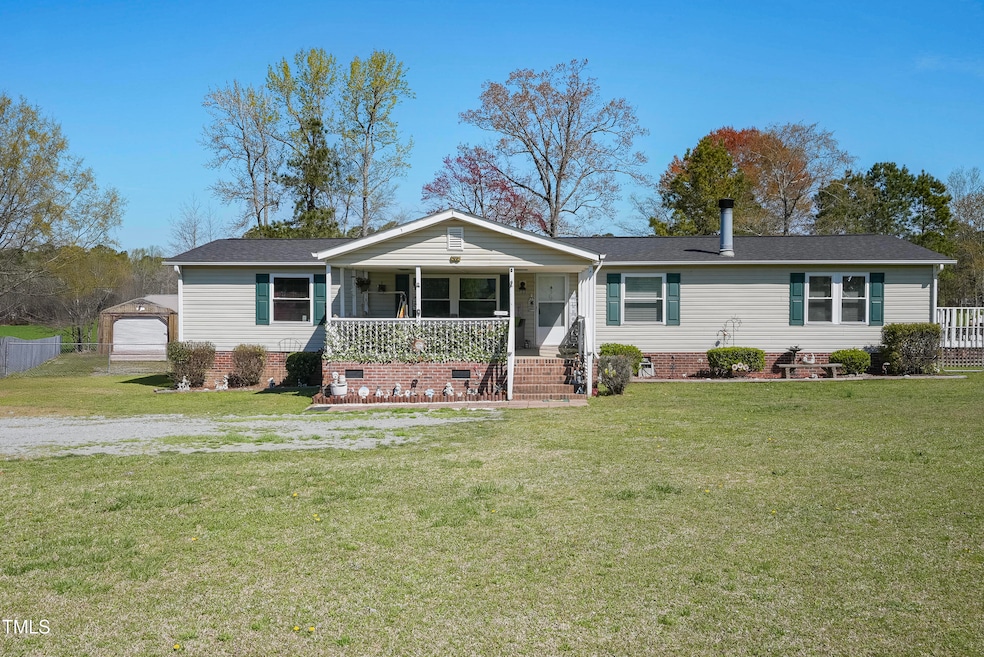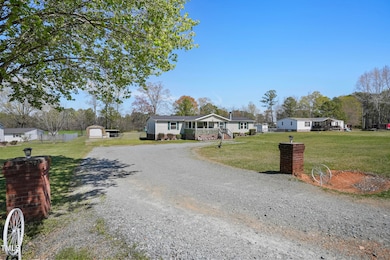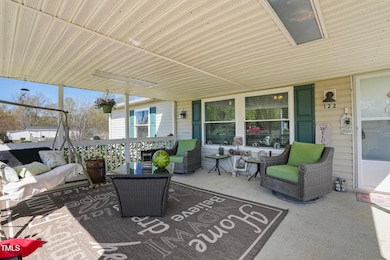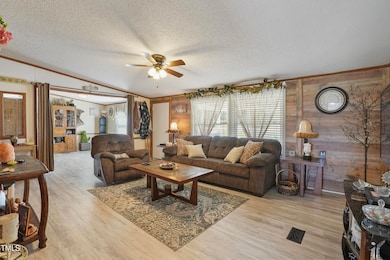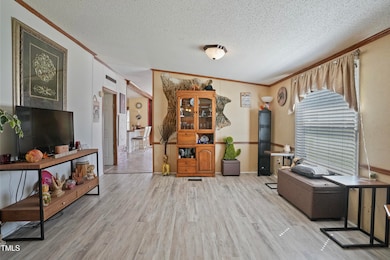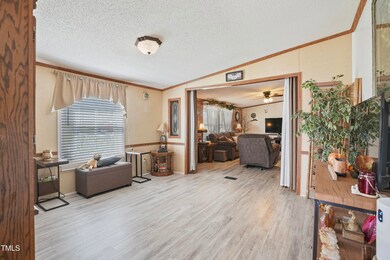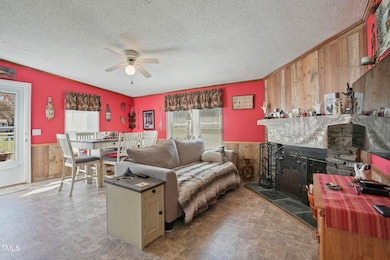
122 Blueberry Dr Selma, NC 27576
Micro NeighborhoodEstimated payment $1,626/month
Highlights
- Spa
- Central Living Area
- Luxury Vinyl Tile Flooring
- No HOA
- Visitor Bathroom
- Central Heating and Cooling System
About This Home
Retreat to your own private paradise after a busy day with this beautiful 3-bedroom, 2-bath ranch-style home, on roughly an acre of lush land in the serene countryside. This inviting property offers the perfect blend of peaceful rural living and easy access to all the vibrant amenities Raleigh has to offer—making it ideal for those seeking both tranquility and convenience.Step inside to discover a spacious and light-filled interior with an open floor plan that seamlessly connects the living, dining, and kitchen areas. Large windows throughout the home provide sweeping views of the surrounding greenery, allowing you to enjoy nature's beauty from every room. The well-appointed kitchen features modern appliances, ample cabinetry, and a peninsula perfect for casual meals or morning coffee.The primary suite is a true retreat, offering a peaceful space with plenty of room to unwind after a long day. Two additional bedrooms provide plenty of flexibility for whatever you may need. Both full bathrooms are updated, and the primary bath features a large soaking tub. Outside, the expansive backyard is your personal playground, with plenty of space for outdoor entertaining, gardening, or simply relaxing under the stars in the hot tub. A large, detached garage provides space to store outdoor equipment or have a hobby studio. Located just a 45-minute drive from the heart of Raleigh, this home offers the perfect opportunity to enjoy the best of both worlds—quiet, country living with the convenience of shopping, dining, and entertainment accessible whenever you'd like. Don't miss your chance to own this idyllic retreat—schedule a showing today and experience the peace and serenity of country living, without sacrificing affordable proximity to city life.
Open House Schedule
-
Saturday, April 26, 20251:00 to 3:00 pm4/26/2025 1:00:00 PM +00:004/26/2025 3:00:00 PM +00:00Add to Calendar
-
Sunday, April 27, 20251:00 to 3:00 pm4/27/2025 1:00:00 PM +00:004/27/2025 3:00:00 PM +00:00Add to Calendar
Home Details
Home Type
- Single Family
Est. Annual Taxes
- $800
Year Built
- Built in 1998
Home Design
- Composition Roof
- Vinyl Siding
Interior Spaces
- 1,811 Sq Ft Home
- 1-Story Property
- Luxury Vinyl Tile Flooring
- Basement
- Crawl Space
Bedrooms and Bathrooms
- 3 Bedrooms
- 2 Full Bathrooms
Parking
- 4 Parking Spaces
- 4 Open Parking Spaces
Accessible Home Design
- Visitor Bathroom
- Central Living Area
- Visitable
Schools
- Micro Elementary School
- N Johnston Middle School
- N Johnston High School
Utilities
- Central Heating and Cooling System
- Well
- Septic Tank
Additional Features
- Spa
- 0.92 Acre Lot
Community Details
- No Home Owners Association
- Berry Acres Subdivision
Listing and Financial Details
- Assessor Parcel Number 10O08004G
Map
Home Values in the Area
Average Home Value in this Area
Property History
| Date | Event | Price | Change | Sq Ft Price |
|---|---|---|---|---|
| 04/17/2025 04/17/25 | Price Changed | $279,900 | -1.8% | $155 / Sq Ft |
| 04/01/2025 04/01/25 | For Sale | $285,000 | -- | $157 / Sq Ft |
Similar Homes in Selma, NC
Source: Doorify MLS
MLS Number: 10085960
APN: 10O08004G
- 83 Brentwood Dr
- 41 Red River Dr
- 107 Faucette Dr
- 93 Faucette Dr
- 108 Faucette Dr
- 90 Faucette Dr
- 57 Faucette Dr
- 52 Faucette Dr
- 99 Pate Landing Dr
- 32 Bonnybrook Ct
- 139 Red River Dr
- 29 Pate Landing Dr
- 197 Pate Landing Dr
- 181 Pate Landing Dr
- 18 Bonnybrook Ct
- 131 Pate Landing Dr
- 198 Pate Landing Dr
- 186 Pate Landing Dr
- 48 Pate Landing Dr
- 158 Pate Landing Dr
