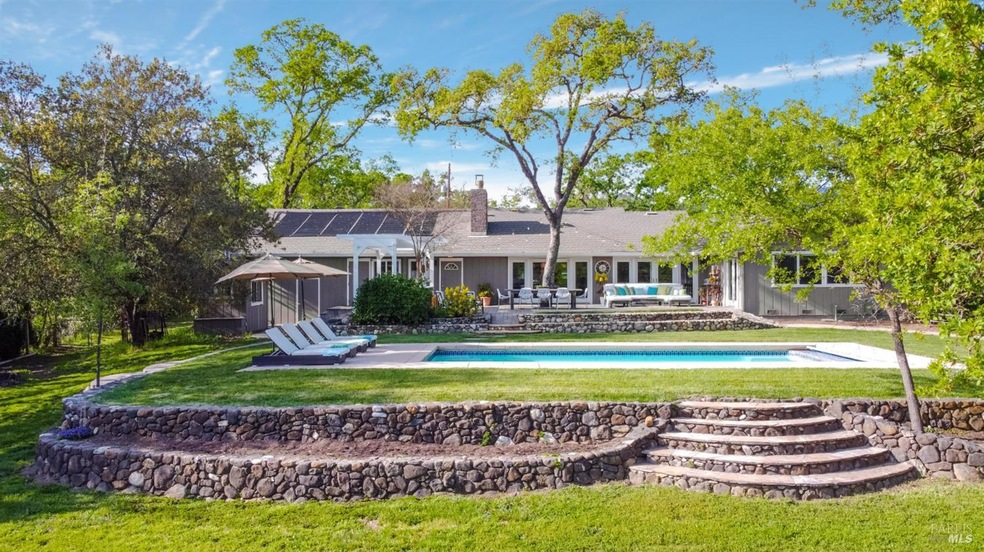
122 Bonnie Way Glen Ellen, CA 95442
Highlights
- Solar Heated In Ground Pool
- Built-In Refrigerator
- View of Hills
- Solar Power System
- 1 Acre Lot
- Cathedral Ceiling
About This Home
As of June 2024This updated Glen Ellen home on 1+/-acre is the ultimate Wine Country retreat. Single story 2 bed, 3 bath rancher with a mid century modern flair is focused on maximizing natural light and air flow. This home boasts vaulted ceilings, open concept living space, hardwood floors, Limestone mid century fireplace, a chef's gourmet kitchen with stainless steel appliances including a 36 inch Bertazzoni range and quartz counters. A wall of French doors opens to a spacious outdoor patio complete with outdoor kitchen, BBQ, salt water pool and detached studio. The attached 3 car garage provides ample space for storage and vehicles and comes with an additional loft space and bathroom.
Home Details
Home Type
- Single Family
Est. Annual Taxes
- $11,011
Year Built
- Built in 1966
Lot Details
- 1 Acre Lot
- Property is Fully Fenced
- Landscaped
- Sprinkler System
- Garden
- Property is zoned RR B6 1
Parking
- 3 Car Direct Access Garage
- 7 Open Parking Spaces
- Front Facing Garage
- Garage Door Opener
- Auto Driveway Gate
Home Design
- Side-by-Side
- Concrete Foundation
- Composition Roof
- Wood Siding
Interior Spaces
- 1,788 Sq Ft Home
- 1-Story Property
- Wet Bar
- Cathedral Ceiling
- Fireplace With Gas Starter
- Living Room with Fireplace
- Living Room with Attached Deck
- Dining Room
- Bonus Room
- Wood Flooring
- Views of Hills
Kitchen
- Built-In Gas Range
- Range Hood
- Built-In Refrigerator
- Ice Maker
- Quartz Countertops
- Disposal
Bedrooms and Bathrooms
- 2 Bedrooms
- Studio bedroom
- Bathroom on Main Level
- 3 Full Bathrooms
- Dual Sinks
- Bathtub with Shower
Laundry
- Laundry in Garage
- Sink Near Laundry
- Gas Dryer Hookup
Home Security
- Carbon Monoxide Detectors
- Fire and Smoke Detector
- Front Gate
Eco-Friendly Details
- Solar Power System
Pool
- Solar Heated In Ground Pool
- Fiberglass Pool
- Gas Heated Pool
- Pool Cover
Outdoor Features
- Courtyard
- Enclosed patio or porch
- Outdoor Kitchen
- Outbuilding
- Built-In Barbecue
Utilities
- Central Heating and Cooling System
- Heating System Uses Natural Gas
- Septic System
Community Details
- Trinity Oaks Subdivision
Listing and Financial Details
- Assessor Parcel Number 053-220-055-000
Map
Home Values in the Area
Average Home Value in this Area
Property History
| Date | Event | Price | Change | Sq Ft Price |
|---|---|---|---|---|
| 06/05/2024 06/05/24 | Sold | $1,775,000 | -1.4% | $993 / Sq Ft |
| 05/06/2024 05/06/24 | Pending | -- | -- | -- |
| 04/24/2024 04/24/24 | For Sale | $1,800,000 | -- | $1,007 / Sq Ft |
Tax History
| Year | Tax Paid | Tax Assessment Tax Assessment Total Assessment is a certain percentage of the fair market value that is determined by local assessors to be the total taxable value of land and additions on the property. | Land | Improvement |
|---|---|---|---|---|
| 2023 | $11,011 | $921,124 | $347,600 | $573,524 |
| 2022 | $10,660 | $903,064 | $340,785 | $562,279 |
| 2021 | $10,446 | $885,357 | $334,103 | $551,254 |
| 2020 | $10,409 | $876,280 | $330,678 | $545,602 |
| 2019 | $10,193 | $859,099 | $324,195 | $534,904 |
| 2018 | $9,923 | $842,255 | $317,839 | $524,416 |
| 2017 | $9,766 | $825,741 | $311,607 | $514,134 |
| 2016 | $9,231 | $809,551 | $305,498 | $504,053 |
| 2015 | $8,941 | $797,392 | $300,910 | $496,482 |
| 2014 | $8,811 | $781,773 | $295,016 | $486,757 |
Mortgage History
| Date | Status | Loan Amount | Loan Type |
|---|---|---|---|
| Open | $750,000 | New Conventional | |
| Previous Owner | $520,950 | New Conventional | |
| Previous Owner | $567,000 | New Conventional | |
| Previous Owner | $480,500 | Unknown | |
| Previous Owner | $495,200 | No Value Available |
Deed History
| Date | Type | Sale Price | Title Company |
|---|---|---|---|
| Grant Deed | $1,775,000 | Wfg National Title | |
| Interfamily Deed Transfer | -- | First American Title Co | |
| Grant Deed | $619,000 | First American Title Co | |
| Grant Deed | -- | First American Title Co |
Similar Homes in Glen Ellen, CA
Source: Bay Area Real Estate Information Services (BAREIS)
MLS Number: 324026486
APN: 053-220-055
- 25 Bonnie Way
- 100 Trinity Rd
- 12600 Henno Rd
- 13020 Arnold Dr
- 114 Riddle Rd
- 5060 Warm Springs Rd
- 4920 Warm Springs Rd
- 950 Carquinez Ave
- 840 Horn Ave
- 4880 Warm Springs Rd
- 13766 Arnold Dr
- 12320 Manzanita Ln
- 2205 Trinity Rd
- 1150 Hill Rd
- 2583 Trinity Rd
- 1970 Warm Springs Rd
- 8300 Sonoma Mountain Rd
- 2202 Bennett Valley Heights
- 5219 Bennett Valley Ln
- 9200 Bennett Valley Rd
