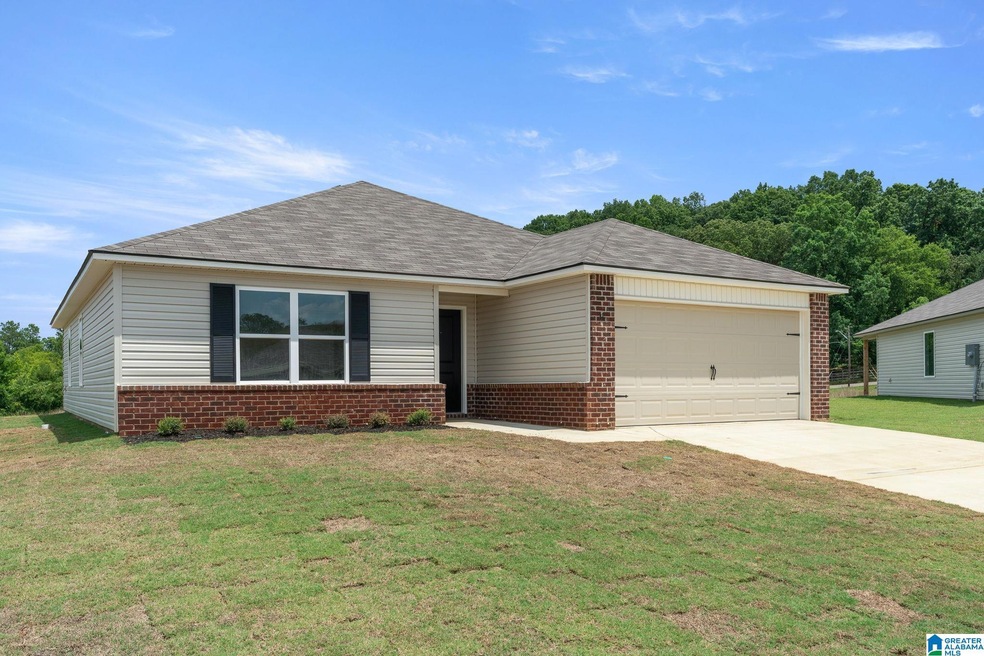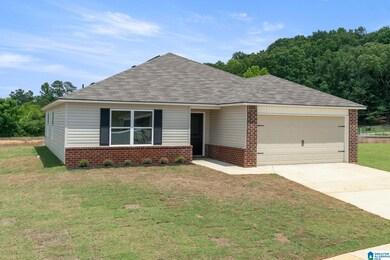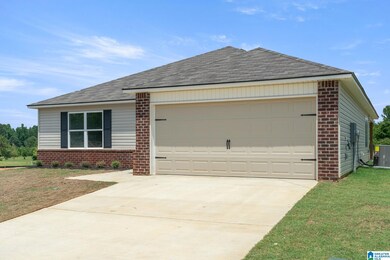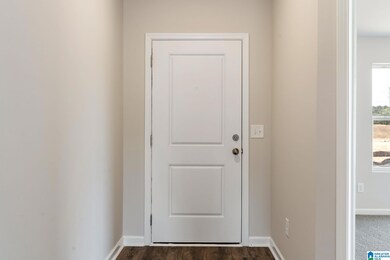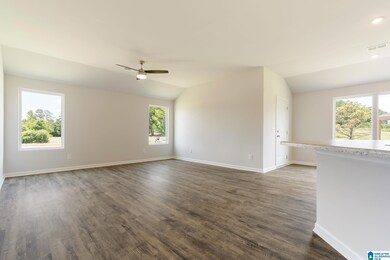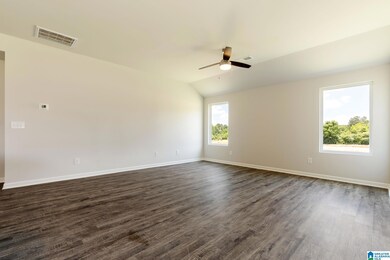
122 Bow Ct Munford, AL 36268
Highlights
- New Construction
- Covered patio or porch
- 2 Car Attached Garage
- Attic
- Stainless Steel Appliances
- Walk-In Closet
About This Home
As of January 2025The lovely RC Ross plan is packed with curb appeal with its welcoming covered front porch and inviting front yard landscaping. This home features an open floor plan with 3 bedrooms, 2 bathrooms, an expansive family room, and an eat-in kitchen fully equipped with energy-efficient appliances, ample counter space, and a roomy pantry. Plus, a covered entryway. Discover the allure of McIntosh Trails, a charming new home community in Oxford, AL by Rausch Coleman Homes, just a short drive away from the vibrant city of Birmingham. Explore scenic parks, savor local cuisine and enjoy family-friendly attractions in this charming city without sacrificing urban conveniences. Your new home in Oxford, AL is waiting - join us today!
Home Details
Home Type
- Single Family
Year Built
- Built in 2024 | New Construction
Parking
- 2 Car Attached Garage
- Garage on Main Level
- Front Facing Garage
- Driveway
Home Design
- Brick Exterior Construction
- Slab Foundation
- Vinyl Siding
Interior Spaces
- 1,480 Sq Ft Home
- 1-Story Property
- Smooth Ceilings
- Recessed Lighting
- Dining Room
- Pull Down Stairs to Attic
Kitchen
- Breakfast Bar
- Electric Oven
- Stove
- Built-In Microwave
- Dishwasher
- Stainless Steel Appliances
- Laminate Countertops
- Disposal
Flooring
- Carpet
- Laminate
Bedrooms and Bathrooms
- 3 Bedrooms
- Walk-In Closet
- 2 Full Bathrooms
- Bathtub and Shower Combination in Primary Bathroom
- Linen Closet In Bathroom
Laundry
- Laundry Room
- Laundry on main level
- Washer and Electric Dryer Hookup
Outdoor Features
- Covered patio or porch
Schools
- Oxford Elementary And Middle School
- Oxford High School
Utilities
- Central Heating and Cooling System
- Underground Utilities
- Electric Water Heater
Listing and Financial Details
- Visit Down Payment Resource Website
- Tax Lot 22
Map
Home Values in the Area
Average Home Value in this Area
Property History
| Date | Event | Price | Change | Sq Ft Price |
|---|---|---|---|---|
| 01/30/2025 01/30/25 | Sold | $234,900 | 0.0% | $159 / Sq Ft |
| 12/12/2024 12/12/24 | Pending | -- | -- | -- |
| 12/06/2024 12/06/24 | Price Changed | $234,900 | -2.1% | $159 / Sq Ft |
| 10/25/2024 10/25/24 | Price Changed | $239,900 | -2.2% | $162 / Sq Ft |
| 10/01/2024 10/01/24 | Price Changed | $245,200 | +2.4% | $166 / Sq Ft |
| 08/24/2024 08/24/24 | Price Changed | $239,420 | 0.0% | $162 / Sq Ft |
| 07/25/2024 07/25/24 | For Sale | $239,460 | -- | $162 / Sq Ft |
Similar Homes in Munford, AL
Source: Greater Alabama MLS
MLS Number: 21392794
- 166 Bow Ct
- 32 Bow Ct
- 241 Stewart St
- 0 State Route 21
- 324 Jenifer Rd
- 182 Ledbetter Rd
- 42620 Alabama 21
- 111 Hickory Hill Ln
- 162 Hickory Hill Ln
- 188 Pine St
- 0 Rolling Hills Ln Unit 11 21390750
- 1412 Old School Rd
- 0 Hall Grove Rd Unit 21411586
- 771 Priebes Mill Rd
- 495 Ivey Way
- 1401 Cobb Rd Unit 7
- 0 Curry Station Rd
- 194 Anna Mattison Rd
- 25 Anna Mattison Dr Unit 25
- 30 Anna Mattison Dr Unit 30
