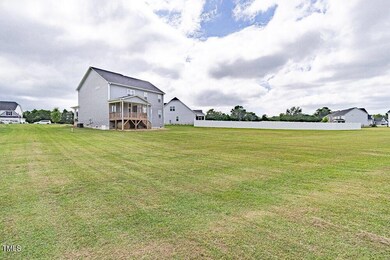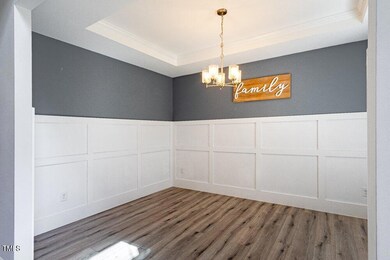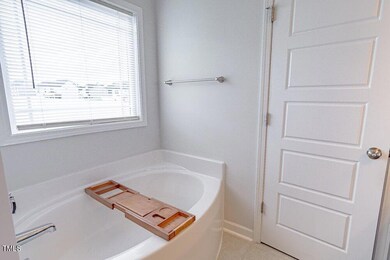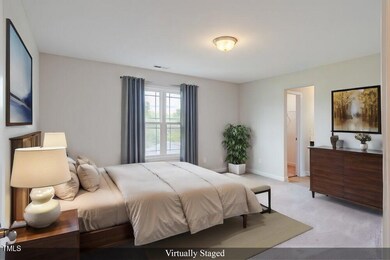
122 Caboose Ln Clayton, NC 27520
Highlights
- Vaulted Ceiling
- Main Floor Primary Bedroom
- Quartz Countertops
- Transitional Architecture
- Bonus Room
- Covered patio or porch
About This Home
As of March 2025Like New! Built in 2021, this BEAUTY is situated on a CUL-DE-SAC .78-acre lot. It features a First Floor Owners Bedroom Suite w/ an Oversized Closet, Owners Bath w/ a Garden Tub & Separate Shower. Kitchen boasts Level 4 Quartz, Large Island Designer Cabinets, Subway Tile, & SS Appliances. The SPACIOUS upstairs includes 3 Add'l Bedrooms, 2 Full Baths, & a Bonus Room for a total of 4 Bedrooms & 3.5 Baths. Drop Zone w/ Cubbies off the Garage for convenience. Relax on the back Porch & Enjoy the Oversized Yard. Gutters w/ Guards, Open Spacious Floorplan, Fireplace in the Family Room, Tray Ceilings in the Dining Area & Owners Bedroom are just a few of the features that you will LOVE! Unbelievable SPACE & Location! Close to Shopping. HOME WARRANTY OFFERED! Welcome HOME!
Home Details
Home Type
- Single Family
Est. Annual Taxes
- $2,707
Year Built
- Built in 2021
Lot Details
- 0.78 Acre Lot
- Back and Front Yard
HOA Fees
- $30 Monthly HOA Fees
Parking
- 2 Car Attached Garage
- Front Facing Garage
- Garage Door Opener
- Private Driveway
Home Design
- Transitional Architecture
- Brick or Stone Mason
- Shingle Roof
- Shake Siding
- Vinyl Siding
- Stone
Interior Spaces
- 2,571 Sq Ft Home
- 2-Story Property
- Tray Ceiling
- Vaulted Ceiling
- Ceiling Fan
- Recessed Lighting
- Gas Log Fireplace
- Family Room with Fireplace
- Breakfast Room
- Dining Room
- Bonus Room
- Laundry Room
Kitchen
- Electric Oven
- Free-Standing Electric Range
- Microwave
- Plumbed For Ice Maker
- Dishwasher
- Stainless Steel Appliances
- Kitchen Island
- Quartz Countertops
Flooring
- Carpet
- Laminate
- Vinyl
Bedrooms and Bathrooms
- 4 Bedrooms
- Primary Bedroom on Main
- Primary bathroom on main floor
- Separate Shower in Primary Bathroom
- Bathtub with Shower
Home Security
- Outdoor Smart Camera
- Carbon Monoxide Detectors
- Fire and Smoke Detector
Outdoor Features
- Covered patio or porch
Schools
- Polenta Elementary School
- Swift Creek Middle School
- Cleveland High School
Utilities
- Central Air
- Heat Pump System
- Water Heater
- Septic Tank
Community Details
- Association fees include ground maintenance
- Steel Bridge Crossing Homeowners Association, Phone Number (919) 333-3567
- Steel Bridge Crossing Subdivision
- Maintained Community
Listing and Financial Details
- Assessor Parcel Number 05H05039A
Map
Home Values in the Area
Average Home Value in this Area
Property History
| Date | Event | Price | Change | Sq Ft Price |
|---|---|---|---|---|
| 03/21/2025 03/21/25 | Sold | $420,000 | -3.4% | $163 / Sq Ft |
| 02/10/2025 02/10/25 | Pending | -- | -- | -- |
| 10/31/2024 10/31/24 | Price Changed | $435,000 | -2.2% | $169 / Sq Ft |
| 10/16/2024 10/16/24 | Price Changed | $445,000 | -1.3% | $173 / Sq Ft |
| 09/25/2024 09/25/24 | Price Changed | $450,900 | -2.0% | $175 / Sq Ft |
| 09/07/2024 09/07/24 | For Sale | $459,900 | +27.6% | $179 / Sq Ft |
| 12/14/2023 12/14/23 | Off Market | $360,475 | -- | -- |
| 10/29/2021 10/29/21 | Sold | $360,475 | +3.3% | $146 / Sq Ft |
| 05/09/2021 05/09/21 | Pending | -- | -- | -- |
| 05/05/2021 05/05/21 | For Sale | $348,900 | -3.2% | $141 / Sq Ft |
| 03/23/2021 03/23/21 | Off Market | $360,475 | -- | -- |
| 03/19/2021 03/19/21 | For Sale | $334,900 | -- | $135 / Sq Ft |
Tax History
| Year | Tax Paid | Tax Assessment Tax Assessment Total Assessment is a certain percentage of the fair market value that is determined by local assessors to be the total taxable value of land and additions on the property. | Land | Improvement |
|---|---|---|---|---|
| 2024 | $2,464 | $304,170 | $50,000 | $254,170 |
| 2023 | $2,342 | $304,170 | $50,000 | $254,170 |
| 2022 | $2,403 | $304,170 | $50,000 | $254,170 |
| 2021 | $395 | $50,000 | $50,000 | $0 |
Mortgage History
| Date | Status | Loan Amount | Loan Type |
|---|---|---|---|
| Open | $376,475 | FHA | |
| Closed | $376,475 | FHA | |
| Previous Owner | $20,028 | New Conventional | |
| Previous Owner | $342,678 | FHA |
Deed History
| Date | Type | Sale Price | Title Company |
|---|---|---|---|
| Warranty Deed | $420,000 | None Listed On Document | |
| Warranty Deed | $420,000 | None Listed On Document | |
| Warranty Deed | $360,500 | Sourcepoint |
Similar Homes in Clayton, NC
Source: Doorify MLS
MLS Number: 10051304
APN: 05H05039A
- 191 W Cultivator Way
- 34 Triton Ct
- 1141 Contender Dr
- 329 Silver Creek Dr
- 201 Silver Creek Dr
- 65 Diamond Creek Dr
- 30 Diamond Creek Dr
- 97 Silver Creek Dr
- 24 Saddle Mare St
- 369 Swift Creek Farm Ln
- 40 Saddle Mare St
- 399 Swift Creek Farm Ln
- 385 Swift Creek Farm Ln
- 70 Saddle Mare St
- 86 Saddle Mare St
- 102 Saddle Mare St
- 399 Saddle Mare St
- 415 Swift Creek Farm Ln
- 427 Rising Star Dr
- 405 Rising Star Dr






