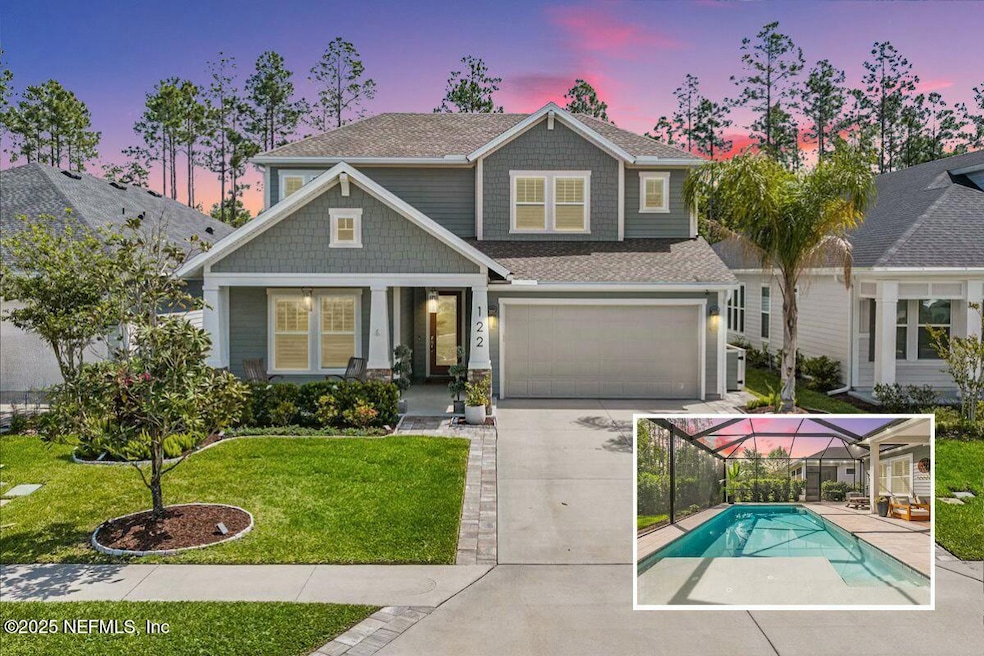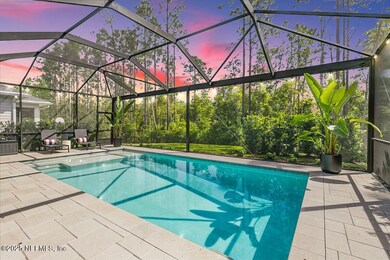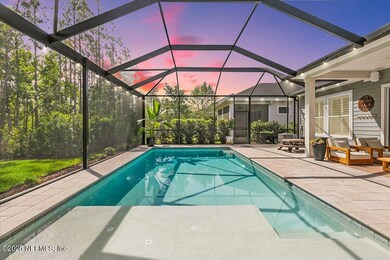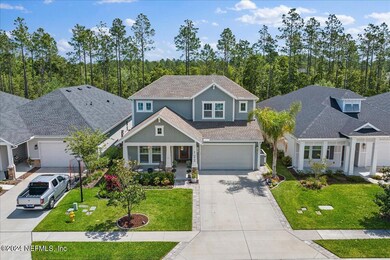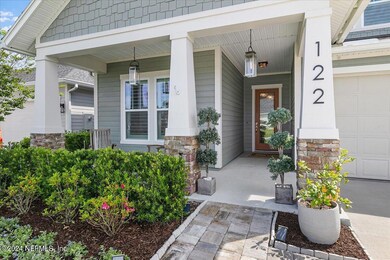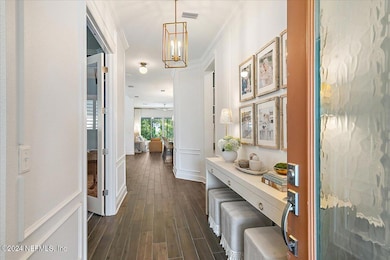
122 Constitution Dr Ponte Vedra, FL 32081
Estimated payment $6,456/month
Highlights
- Fitness Center
- Screened Pool
- Clubhouse
- Allen D. Nease Senior High School Rated A
- Views of Preserve
- Screened Porch
About This Home
What if I told you that you could buy a pool home in Nocatee with custom trim work everywhere? What if that home was on a deep preserve lot, had plantation shutters, designer light fixtures & so much more? Welcome to 122 Constitution Dr! From the moment you pull up to the widened driveway, you'll really see the love & detail poured into this home. Stunning landscaping & palms shout ''Florida life!'' Step inside to the unique foyer & see straight through to the heated salt water pool beckoning you to jump in! Notice all the covered outdoor space, perfect year round! The kitchen features a shiplap island, picket backsplash & stacked cabinets! The primary suite feels so spacious with a tray ceiling, the super shower of your dreams & oversized closet! A full bedroom & bathroom plus office with glass French doors also is on the bottom floor. Open stair railing invites you to see upstairs! A giant loft plus two large bedrooms, walk in attic storage & bathroom finalizes your new home!
Home Details
Home Type
- Single Family
Est. Annual Taxes
- $8,005
Year Built
- Built in 2020
Lot Details
- 7,841 Sq Ft Lot
HOA Fees
- $79 Monthly HOA Fees
Parking
- 2 Car Garage
Property Views
- Views of Preserve
- Views of Trees
Home Design
- Shingle Roof
Interior Spaces
- 2,729 Sq Ft Home
- 2-Story Property
- Ceiling Fan
- Entrance Foyer
- Screened Porch
- Washer and Gas Dryer Hookup
Kitchen
- Eat-In Kitchen
- Gas Cooktop
- Microwave
- Dishwasher
- Kitchen Island
- Disposal
Bedrooms and Bathrooms
- 4 Bedrooms
- Split Bedroom Floorplan
- Walk-In Closet
- 3 Full Bathrooms
- Shower Only
Pool
- Screened Pool
- Heated Pool
Schools
- Pine Island Academy Elementary And Middle School
- Allen D. Nease High School
Utilities
- Central Heating and Cooling System
- Natural Gas Connected
- Tankless Water Heater
- Gas Water Heater
Listing and Financial Details
- Assessor Parcel Number 0704930680
Community Details
Overview
- Freedom Landing At Crosswater Subdivision
Amenities
- Clubhouse
Recreation
- Tennis Courts
- Community Basketball Court
- Pickleball Courts
- Community Playground
- Fitness Center
- Children's Pool
- Park
- Dog Park
- Jogging Path
Map
Home Values in the Area
Average Home Value in this Area
Tax History
| Year | Tax Paid | Tax Assessment Tax Assessment Total Assessment is a certain percentage of the fair market value that is determined by local assessors to be the total taxable value of land and additions on the property. | Land | Improvement |
|---|---|---|---|---|
| 2024 | $8,005 | $495,259 | -- | -- |
| 2023 | $8,005 | $480,834 | $0 | $0 |
| 2022 | $7,194 | $415,260 | $0 | $0 |
| 2021 | $7,234 | $403,165 | $0 | $0 |
| 2020 | $1,670 | $80,000 | $0 | $0 |
Property History
| Date | Event | Price | Change | Sq Ft Price |
|---|---|---|---|---|
| 02/20/2025 02/20/25 | Price Changed | $1,025,000 | -2.4% | $376 / Sq Ft |
| 01/01/2025 01/01/25 | For Sale | $1,050,000 | +104.5% | $385 / Sq Ft |
| 12/17/2023 12/17/23 | Off Market | $513,499 | -- | -- |
| 11/23/2020 11/23/20 | Sold | $513,499 | +1.9% | $188 / Sq Ft |
| 08/02/2020 08/02/20 | Pending | -- | -- | -- |
| 07/18/2020 07/18/20 | For Sale | $504,070 | -- | $185 / Sq Ft |
Deed History
| Date | Type | Sale Price | Title Company |
|---|---|---|---|
| Warranty Deed | $513,500 | Town Square Title Ltd |
Mortgage History
| Date | Status | Loan Amount | Loan Type |
|---|---|---|---|
| Open | $410,799 | New Conventional |
Similar Homes in Ponte Vedra, FL
Source: realMLS (Northeast Florida Multiple Listing Service)
MLS Number: 2062063
APN: 070493-0680
- 71 Constitution Dr
- 122 Constitution Dr
- 958 Crosswater Lake Dr
- 22 Farmers Branch Ave
- 62 Farmers Branch Ave
- 877 Crosswater Lake Dr
- 48 Freedom Landing Dr
- 22 High Ridge Point
- 271 Potters Mill Trail
- 466 Crosswater Lake Dr
- 88 Shadow Ridge Trail
- 79 Shadow Ridge Trail
- 177 Anthem Ridge Dr
- 441 Anthem Ridge Dr
- 155 Sawyer Bridge Trail
- 365 Settler's Landing Dr
- 92 Sienna Palm Dr
- 85 Sabal Creek Trail
- 85 Sabal Creek Trail
- 85 Sabal Creek Trail
