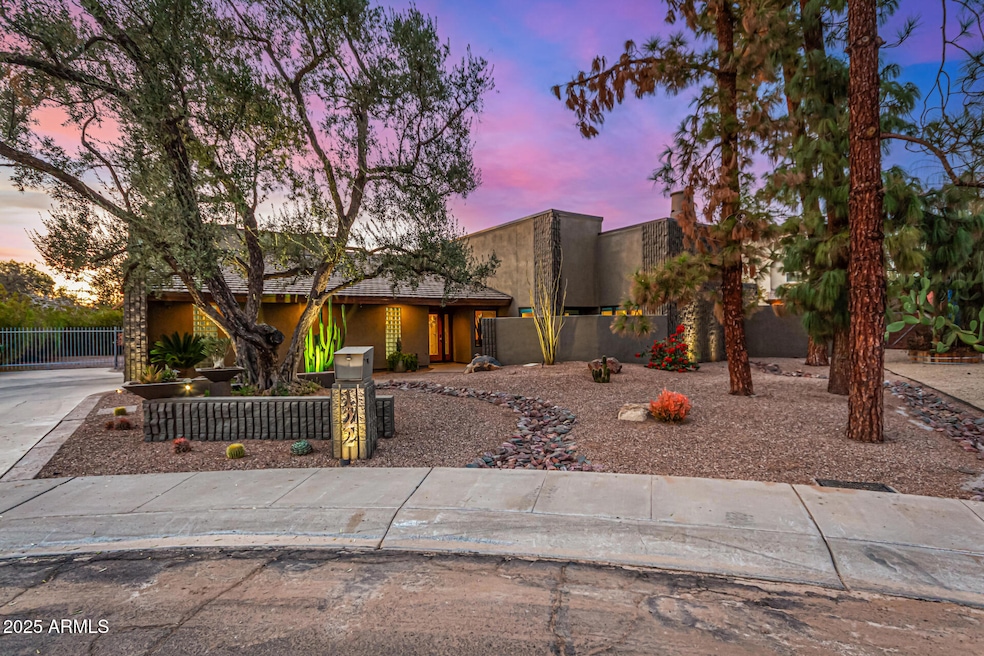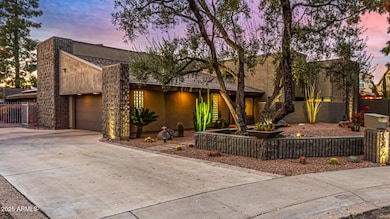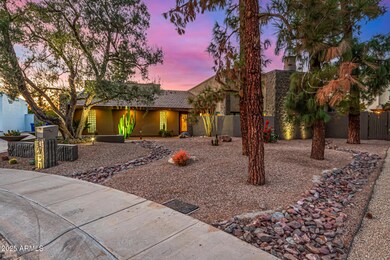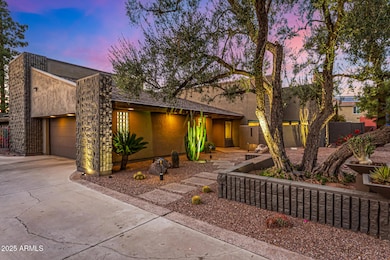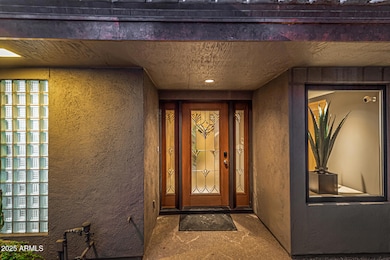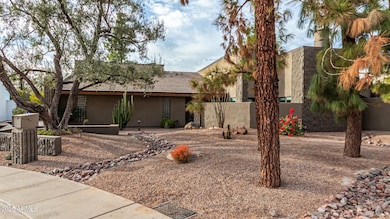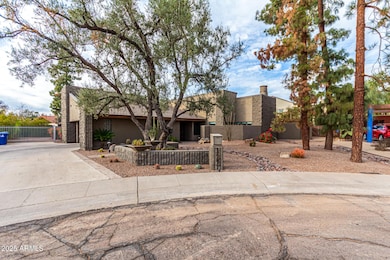
122 E Loma Vista Dr Tempe, AZ 85282
Alameda NeighborhoodEstimated payment $7,762/month
Highlights
- Play Pool
- 0.33 Acre Lot
- Vaulted Ceiling
- Solar Power System
- Fireplace in Primary Bedroom
- Wood Flooring
About This Home
Prepare to be amazed! Truly a high end custom home in the coveted Alameda Estates. Stunning facade w/stone & copper accents and a manicured desert landscape. Check out this fantastic 4 bed, 3.5 bath residence nestled on a premium cul-de-sac lot. Features split floor plan with two ensuite primary bedrooms. Contemporary design showcases all the upgrades. See list in document section. Discover a spacious dining & living area w/soaring ceilings, exposed wood beams, elegant wood flooring, modern light fixtures, and modern design throughout. You'll love the gorgeous kitchen, with new induction stove top, high end appliances, wood cabinetry w/granite counters,and several pantries. Recently upgraded floors, remodeled landscaping, lighting/fan, and high end flooring. Must see this custom home! The primary bedroom showcases a private sitting area w/a 2nd fireplace, direct outdoor access, a walk-in closet, and a lavish ensuite w/dual vanities & a garden tub. Double doors open up to a cozy den w/built-in bookshelves & desks, perfect for a home office. Lastly, the wonderful backyard includes a covered patio, extended seating area, and a sparkling blue pool! Your new home is waiting for you, hurry and act now!
Home Details
Home Type
- Single Family
Est. Annual Taxes
- $6,852
Year Built
- Built in 1978
Lot Details
- 0.33 Acre Lot
- Cul-De-Sac
- Desert faces the front and back of the property
- Wrought Iron Fence
- Block Wall Fence
- Front and Back Yard Sprinklers
- Sprinklers on Timer
HOA Fees
- $75 Monthly HOA Fees
Parking
- 4 Open Parking Spaces
- 2.5 Car Garage
- Electric Vehicle Home Charger
- Side or Rear Entrance to Parking
Home Design
- Wood Frame Construction
- Tile Roof
- Built-Up Roof
- Stone Exterior Construction
- Stucco
Interior Spaces
- 3,770 Sq Ft Home
- 1-Story Property
- Vaulted Ceiling
- Ceiling Fan
- Skylights
- Gas Fireplace
- Double Pane Windows
- ENERGY STAR Qualified Windows with Low Emissivity
- Family Room with Fireplace
- 2 Fireplaces
- Smart Home
- Washer and Dryer Hookup
Kitchen
- Eat-In Kitchen
- Breakfast Bar
- Built-In Microwave
- ENERGY STAR Qualified Appliances
- Granite Countertops
Flooring
- Floors Updated in 2024
- Wood
- Stone
Bedrooms and Bathrooms
- 4 Bedrooms
- Fireplace in Primary Bedroom
- Primary Bathroom is a Full Bathroom
- 3.5 Bathrooms
- Dual Vanity Sinks in Primary Bathroom
- Bathtub With Separate Shower Stall
Eco-Friendly Details
- ENERGY STAR Qualified Equipment for Heating
- Solar Power System
Outdoor Features
- Play Pool
- Built-In Barbecue
Location
- Property is near a bus stop
Schools
- Broadmor Elementary School
- Connolly Middle School
- Tempe High School
Utilities
- Cooling Available
- Heating Available
- Propane
- Water Softener
- High Speed Internet
- Cable TV Available
Listing and Financial Details
- Tax Lot 30
- Assessor Parcel Number 133-22-031
Community Details
Overview
- Association fees include ground maintenance
- Association Phone (480) 262-4262
- Built by Furcini Construction
- Alameda Estates Lot 1 68 Subdivision
Recreation
- Bike Trail
Map
Home Values in the Area
Average Home Value in this Area
Tax History
| Year | Tax Paid | Tax Assessment Tax Assessment Total Assessment is a certain percentage of the fair market value that is determined by local assessors to be the total taxable value of land and additions on the property. | Land | Improvement |
|---|---|---|---|---|
| 2025 | $6,852 | $66,525 | -- | -- |
| 2024 | $6,762 | $63,357 | -- | -- |
| 2023 | $6,762 | $72,720 | $14,540 | $58,180 |
| 2022 | $6,462 | $58,450 | $11,690 | $46,760 |
| 2021 | $6,511 | $55,480 | $11,090 | $44,390 |
| 2020 | $6,295 | $55,060 | $11,010 | $44,050 |
| 2019 | $6,164 | $51,810 | $10,360 | $41,450 |
| 2018 | $5,996 | $52,600 | $10,520 | $42,080 |
| 2017 | $5,800 | $51,730 | $10,340 | $41,390 |
| 2016 | $5,755 | $59,870 | $11,970 | $47,900 |
| 2015 | $5,504 | $49,480 | $9,890 | $39,590 |
Property History
| Date | Event | Price | Change | Sq Ft Price |
|---|---|---|---|---|
| 02/12/2025 02/12/25 | For Sale | $1,275,000 | +10.9% | $338 / Sq Ft |
| 05/08/2023 05/08/23 | Sold | $1,150,000 | -4.2% | $305 / Sq Ft |
| 03/20/2023 03/20/23 | Pending | -- | -- | -- |
| 02/08/2023 02/08/23 | For Sale | $1,200,000 | -- | $318 / Sq Ft |
Deed History
| Date | Type | Sale Price | Title Company |
|---|---|---|---|
| Warranty Deed | $1,150,000 | Empire Title Agency | |
| Cash Sale Deed | $553,000 | Lawyers Title Ins | |
| Interfamily Deed Transfer | -- | Lawyers Title Insurance Corp | |
| Interfamily Deed Transfer | -- | -- |
Mortgage History
| Date | Status | Loan Amount | Loan Type |
|---|---|---|---|
| Previous Owner | $322,000 | Purchase Money Mortgage |
Similar Homes in Tempe, AZ
Source: Arizona Regional Multiple Listing Service (ARMLS)
MLS Number: 6819550
APN: 133-22-031
- 122 E Loma Vista Dr
- 2515 S College Ave Unit 10
- 2309 S College Ave
- 2525 S College Ave Unit 4
- 31 E Bishop Dr
- 318 E Concorda Dr
- 2534 S Grandview Ave
- 325 E Broadmor Dr
- 2515 S Maple Ave Unit 104
- 151 E Broadway Rd Unit 206
- 151 E Broadway Rd Unit 102
- 325 E Aepli Dr
- 2007 S El Camino Dr
- 90 W Cottage Ln
- 2121 S Ventura Dr
- 141 E Bonita Way
- 122 W Cottage Ln
- 425 E Del Rio Dr
- 2106 S Granada Dr
- 23 W Fairmont Dr
