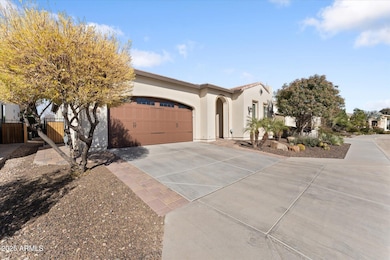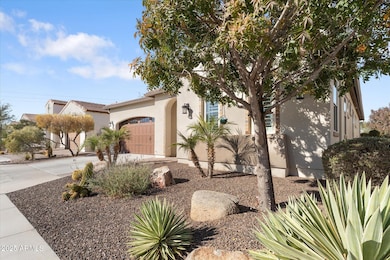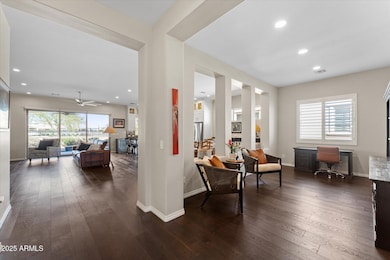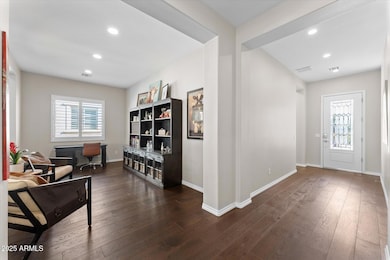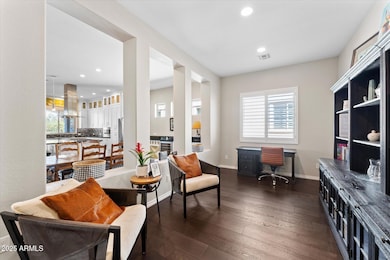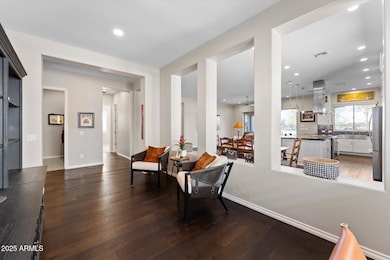
122 E Orange Blossom Path San Tan Valley, AZ 85140
Estimated payment $5,062/month
Highlights
- Concierge
- Fitness Center
- Play Pool
- Golf Course Community
- Gated with Attendant
- Two Primary Bathrooms
About This Home
Welcome to the stunning Create model in the prestigious Encanterra Golf Community! This exquisite home offers two primary suites, providing ample space & privacy for family & guests. A spacious cook's kitchen with floor-to-ceiling lighted cabinets and a bar ensures culinary excellence. The home has plantation shutters adding a touch of sophistication. Outside is a private pool, featuring fiber optic lighting and a soothing waterfall. Enjoy this backyard paradise, complete with no neighbors directly behind the property for maximum privacy. Gather friends and family for dinner around the built-in BBQ or take a short walk to the popular Algarve, an adult community center! Addl features include built-in garage cabinets for organized storage, a rare fully fenced yard for privacy, a large sliding door that seamlessly connects the indoor and outdoor living spaces.
Home Details
Home Type
- Single Family
Est. Annual Taxes
- $3,588
Year Built
- Built in 2017
Lot Details
- 5,886 Sq Ft Lot
- Private Streets
- Desert faces the front and back of the property
- Wrought Iron Fence
- Block Wall Fence
- Front and Back Yard Sprinklers
- Sprinklers on Timer
HOA Fees
- $493 Monthly HOA Fees
Parking
- 2 Car Direct Access Garage
- Garage Door Opener
Home Design
- Wood Frame Construction
- Cellulose Insulation
- Tile Roof
- Stucco
Interior Spaces
- 2,397 Sq Ft Home
- 1-Story Property
- Ceiling height of 9 feet or more
- Ceiling Fan
- Double Pane Windows
- ENERGY STAR Qualified Windows with Low Emissivity
- Mechanical Sun Shade
- Solar Screens
- Security System Owned
Kitchen
- Eat-In Kitchen
- Gas Cooktop
- Built-In Microwave
- Kitchen Island
- Granite Countertops
Flooring
- Wood
- Carpet
- Tile
Bedrooms and Bathrooms
- 3 Bedrooms
- Two Primary Bathrooms
- Primary Bathroom is a Full Bathroom
- 3 Bathrooms
- Dual Vanity Sinks in Primary Bathroom
Pool
- Play Pool
- Pool Pump
Outdoor Features
- Covered patio or porch
- Built-In Barbecue
Schools
- Ellsworth Elementary School
- J. O. Combs Middle School
- Combs High School
Utilities
- Refrigerated Cooling System
- Heating unit installed on the ceiling
- Heating System Uses Natural Gas
- Water Filtration System
- Water Softener
- High Speed Internet
- Cable TV Available
Additional Features
- No Interior Steps
- ENERGY STAR Qualified Equipment for Heating
Listing and Financial Details
- Tax Lot 1088
- Assessor Parcel Number 210-06-023
Community Details
Overview
- Association fees include ground maintenance, street maintenance
- Aac, Llc Association, Phone Number (602) 957-9191
- Built by Shea
- Encanterra, Shea Homes At Johnson Farms Neighborhood 5A 201504 Subdivision, Create Floorplan
Amenities
- Concierge
- Clubhouse
- Recreation Room
Recreation
- Golf Course Community
- Tennis Courts
- Pickleball Courts
- Community Playground
- Fitness Center
- Heated Community Pool
- Community Spa
- Bike Trail
Security
- Gated with Attendant
Map
Home Values in the Area
Average Home Value in this Area
Tax History
| Year | Tax Paid | Tax Assessment Tax Assessment Total Assessment is a certain percentage of the fair market value that is determined by local assessors to be the total taxable value of land and additions on the property. | Land | Improvement |
|---|---|---|---|---|
| 2025 | $3,588 | $60,615 | -- | -- |
| 2024 | $3,566 | $66,531 | -- | -- |
| 2023 | $3,626 | $57,635 | $11,770 | $45,865 |
| 2022 | $3,566 | $40,916 | $7,651 | $33,265 |
| 2021 | $3,603 | $37,787 | $0 | $0 |
| 2020 | $3,962 | $36,566 | $0 | $0 |
| 2019 | $3,451 | $35,121 | $0 | $0 |
| 2018 | $1,381 | $12,241 | $0 | $0 |
| 2017 | $1,306 | $12,241 | $0 | $0 |
Property History
| Date | Event | Price | Change | Sq Ft Price |
|---|---|---|---|---|
| 02/21/2025 02/21/25 | Price Changed | $765,000 | -3.8% | $319 / Sq Ft |
| 01/10/2025 01/10/25 | For Sale | $795,000 | +17.8% | $332 / Sq Ft |
| 06/04/2021 06/04/21 | Sold | $675,000 | 0.0% | $282 / Sq Ft |
| 05/10/2021 05/10/21 | Pending | -- | -- | -- |
| 05/07/2021 05/07/21 | For Sale | $675,000 | 0.0% | $282 / Sq Ft |
| 05/07/2021 05/07/21 | Off Market | $675,000 | -- | -- |
| 04/28/2021 04/28/21 | Pending | -- | -- | -- |
| 04/27/2021 04/27/21 | For Sale | $675,000 | -- | $282 / Sq Ft |
Deed History
| Date | Type | Sale Price | Title Company |
|---|---|---|---|
| Warranty Deed | $675,000 | Pioneer Title | |
| Special Warranty Deed | -- | Security Title Agency Inc | |
| Special Warranty Deed | $462,652 | Security Title Agency Inc |
Mortgage History
| Date | Status | Loan Amount | Loan Type |
|---|---|---|---|
| Open | $540,000 | New Conventional | |
| Previous Owner | $391,161 | New Conventional |
Similar Homes in the area
Source: Arizona Regional Multiple Listing Service (ARMLS)
MLS Number: 6802130
APN: 210-06-023
- 93 E Santa Lucia Ln
- 175 E Santa Lucia Ln
- 187 E Santa Lucia
- 267 E Santa Lucia
- 263 E Los Andes Ln
- 351 E Santa Lucia
- 290 E Tangerine Path
- 36170 N Puente Alto Ave
- 210 E Bergamot Ln
- 35756 N Clementine Trail
- 90 E Leverenz Ave
- 156 E Leverenz Ave
- 706 E La Palta St
- 316 Leverenz Ave
- 36169 N Serrano Ave
- 748 E Sugar Apple Way
- 36106 N Desert Tea Dr
- 650 E Myrtle Pass
- 36102 N Cerro Blanco Ave
- 97 E Alcatara Ave

