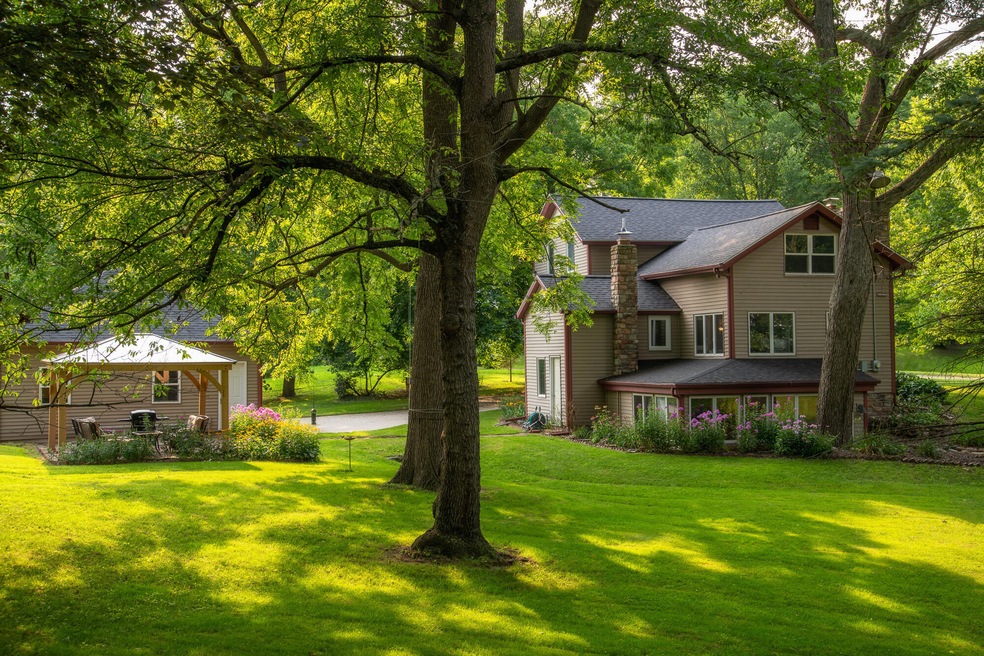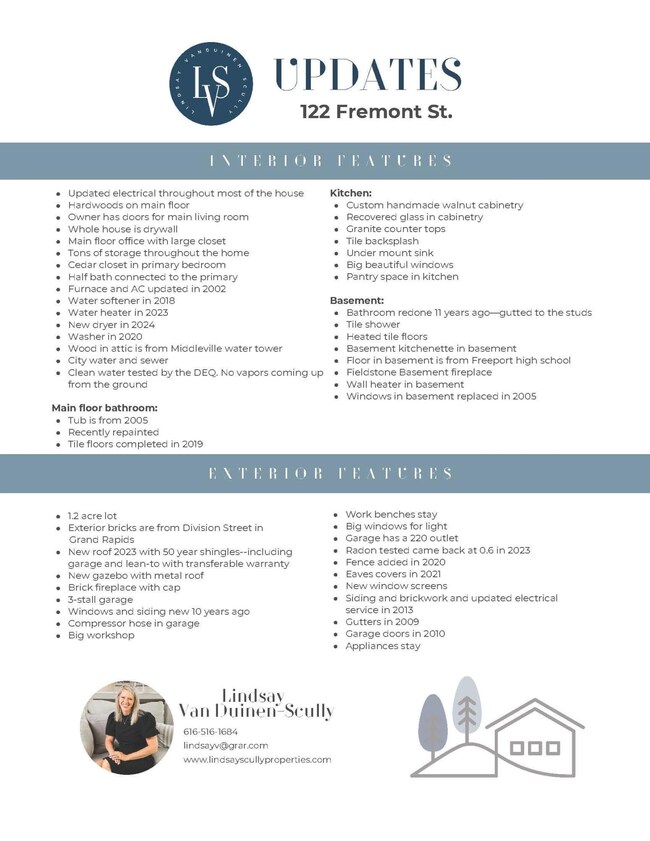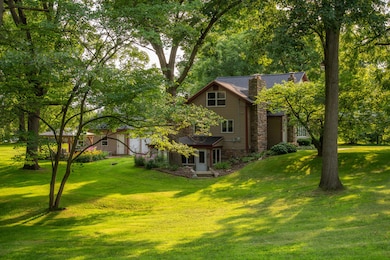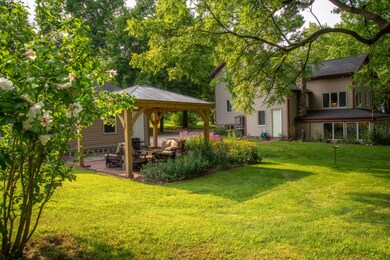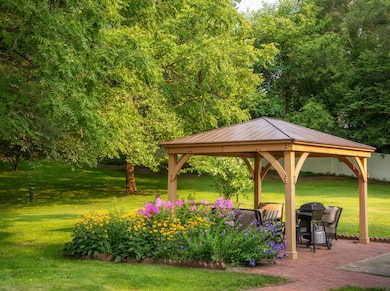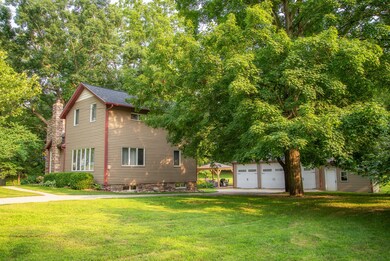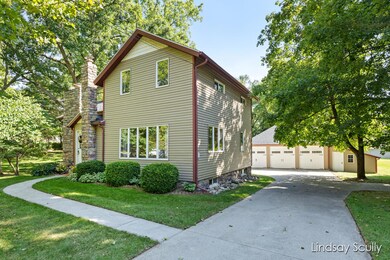
122 Fremont St Middleville, MI 49333
Highlights
- Family Room with Fireplace
- Wooded Lot
- Farmhouse Style Home
- Lee Elementary School Rated A-
- Wood Flooring
- 2-minute walk to Calvin G. Hill Memorial Park
About This Home
As of October 2024Iconic 1900's Farmhouse with Modern Luxury on Over 1 Acre in the Heart of the City! Step into a piece of history with this beautifully renovated farmhouse, perfectly blending timeless charm and contemporary elegance. Nestled on just over an acre yet located right in the middle of the city of Middleville, this home offers the best of both worlds - space, serenity, and urban convenience. Every inch of this home has been meticulously updated, including new siding (2014), windows 2014), roof on house, garage & lean to (2023 with 50-year shingles), furnace and AC (2002). The heart of the home, the spacious kitchen, boasts custom hand-made walnut cabinetry, granite countertops, a stunning mosaic tile backsplash, an undermount sink, and large windows that frame scenic backyard views. A cozy brick fireplace with a classic mantel and hearth adds a touch of warmth and character. The main floor and upstairs showcase original hardwood floors, plus a bright and airy living room with large windows for natural light, and a fully updated bathroom featuring tile floors and a luxurious soaker tub. Adjacent is a flexible space that can serve as a bedroom or home office.
Upstairs, the charming primary suite features a cedar closet and is complemented by an additional bedroom, both connected by a stylish half bath. The finished basement is a rustic retreat with a striking fieldstone fireplace, a full bathroom with a beautifully tiled shower and heated floors. The laundry room and additional storage space will come in handy for storing misc. items.
Outside, the expansive backyard is a dream, complete with a gazebo with metal roof, 3-stall detached garage, and a workshop equipped with 220 electrical hookups and built-in workbenches, perfect for any project or hobby.
This home is a rare find - a piece of Middleville history, reimagined for modern living. Don't miss your chance to own this one-of-a-kind property!
Last Agent to Sell the Property
Re/Max of Grand Rapids (Grandville) License #6501325437

Home Details
Home Type
- Single Family
Est. Annual Taxes
- $1,915
Year Built
- Built in 1900
Lot Details
- 1.11 Acre Lot
- Corner Lot: Yes
- Wooded Lot
- Back Yard Fenced
Parking
- 3 Car Detached Garage
- Front Facing Garage
- Garage Door Opener
Home Design
- Farmhouse Style Home
- Composition Roof
- Vinyl Siding
Interior Spaces
- 2,455 Sq Ft Home
- 2-Story Property
- Replacement Windows
- Garden Windows
- Mud Room
- Family Room with Fireplace
- 2 Fireplaces
- Living Room with Fireplace
- Dining Area
Kitchen
- Eat-In Kitchen
- Oven
- Range
- Microwave
Flooring
- Wood
- Ceramic Tile
Bedrooms and Bathrooms
- 3 Bedrooms | 1 Main Level Bedroom
Laundry
- Laundry on main level
- Dryer
- Washer
Basement
- Walk-Out Basement
- Laundry in Basement
Outdoor Features
- Gazebo
Utilities
- Forced Air Heating and Cooling System
- Heating System Uses Natural Gas
- Natural Gas Water Heater
- High Speed Internet
- Cable TV Available
Map
Home Values in the Area
Average Home Value in this Area
Property History
| Date | Event | Price | Change | Sq Ft Price |
|---|---|---|---|---|
| 10/11/2024 10/11/24 | Sold | $325,000 | 0.0% | $132 / Sq Ft |
| 09/13/2024 09/13/24 | Pending | -- | -- | -- |
| 09/06/2024 09/06/24 | For Sale | $325,000 | -- | $132 / Sq Ft |
Tax History
| Year | Tax Paid | Tax Assessment Tax Assessment Total Assessment is a certain percentage of the fair market value that is determined by local assessors to be the total taxable value of land and additions on the property. | Land | Improvement |
|---|---|---|---|---|
| 2024 | $1,915 | $120,400 | $0 | $0 |
| 2023 | $672 | $88,700 | $0 | $0 |
| 2022 | $672 | $88,700 | $0 | $0 |
| 2021 | $1,745 | $80,500 | $0 | $0 |
| 2020 | $1,717 | $76,600 | $0 | $0 |
| 2019 | $1,717 | $73,800 | $0 | $0 |
| 2018 | $1,658 | $69,500 | $17,100 | $52,400 |
| 2017 | $1,658 | $69,500 | $0 | $0 |
| 2016 | -- | $52,500 | $0 | $0 |
| 2015 | -- | $46,800 | $0 | $0 |
| 2014 | -- | $46,800 | $0 | $0 |
Mortgage History
| Date | Status | Loan Amount | Loan Type |
|---|---|---|---|
| Open | $308,750 | New Conventional | |
| Previous Owner | $67,000 | New Conventional | |
| Previous Owner | $10,000 | Credit Line Revolving | |
| Previous Owner | $16,000 | Unknown |
Deed History
| Date | Type | Sale Price | Title Company |
|---|---|---|---|
| Warranty Deed | $325,000 | None Listed On Document | |
| Interfamily Deed Transfer | -- | None Available | |
| Interfamily Deed Transfer | -- | None Available |
Similar Homes in Middleville, MI
Source: Southwestern Michigan Association of REALTORS®
MLS Number: 24046972
APN: 41-041-010-00
- 411 Fremont St
- 130 Irving Rd Unit 4
- 727 Hawthorn Ct Unit 55
- 343 Seneca Ridge Dr Unit 40
- 319 Seneca Ridge Dr Unit 44
- 1079 Arlington St
- 639 Sunset Hills Dr
- 4125 Thornapple Hills Dr Unit 2
- 461 Oak Hill Ct
- 873 Oak Wind Ct
- 740 Green Meadows Dr
- 909 W Main St
- 885 Buttonwood Dr
- 415 Oak View Dr
- 722 Misty Ridge Dr
- 934 Greenwood St
- 0 Calming Meadows Ct
- 280 Lloyd Ct
- 947 W Main St
- 5156 Ravine Dr
