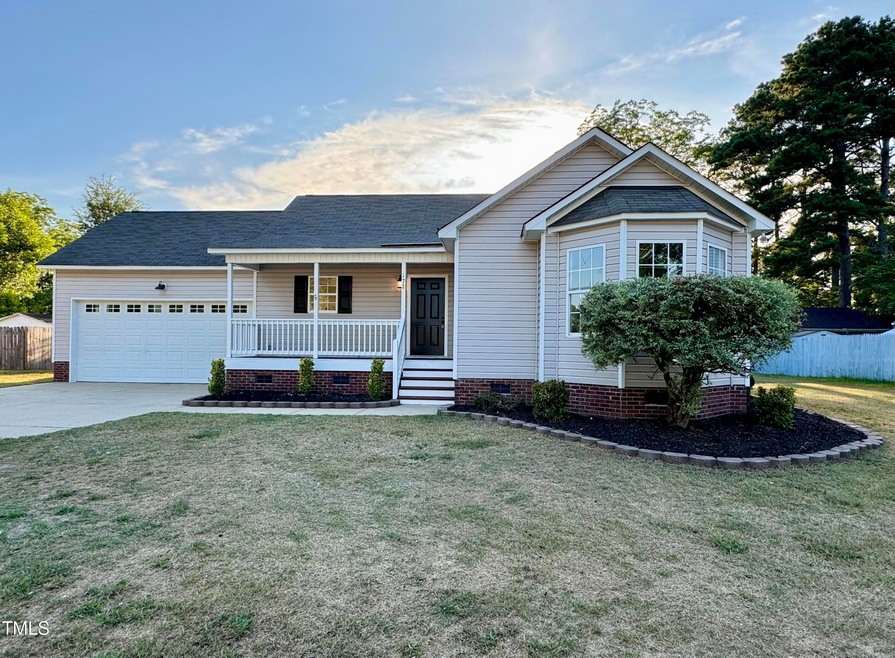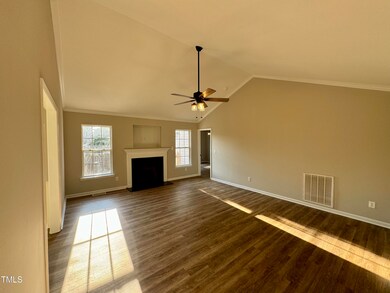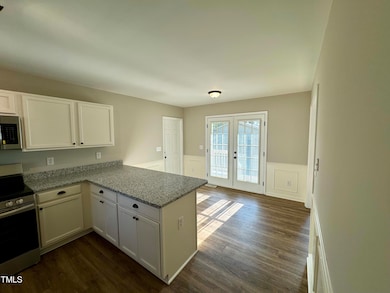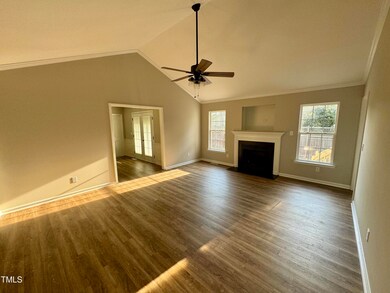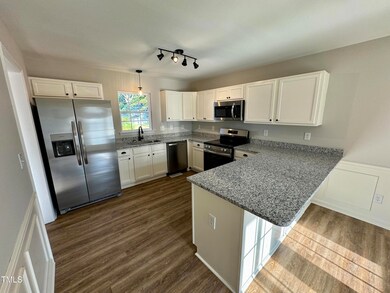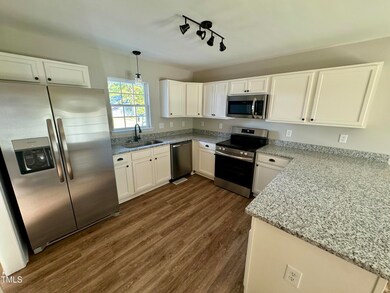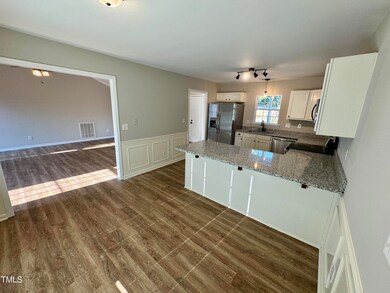
122 Grady St Four Oaks, NC 27524
Ingrams Neighborhood
3
Beds
2
Baths
1,315
Sq Ft
10,019
Sq Ft Lot
Highlights
- Cathedral Ceiling
- Stainless Steel Appliances
- 2 Car Attached Garage
- No HOA
- Front Porch
- Eat-In Kitchen
About This Home
As of September 2024Welcome Home! Gorgeous 3 Bedroom/2 Bath Four Oaks Home! Awesome Community! Cathedral Ceilings, Brand New Luxury Vinyl Plank Floor Covering Throughout, Beautiful New Granite Countertops Throughout, Fresh Paint, Matching Stainless Steel Appliances, Fenced in Backyard, Ready To Go! Entertain Guests on the Back Patio or Relax on the Spacious Front Porch! Convenient to I95 and I40!
Home Details
Home Type
- Single Family
Est. Annual Taxes
- $1,542
Year Built
- Built in 2006 | Remodeled
Lot Details
- 10,019 Sq Ft Lot
- Back Yard Fenced
Parking
- 2 Car Attached Garage
- Front Facing Garage
- 4 Open Parking Spaces
Home Design
- Raised Foundation
- Shingle Roof
- Vinyl Siding
Interior Spaces
- 1,315 Sq Ft Home
- 1-Story Property
- Cathedral Ceiling
- Ceiling Fan
- Luxury Vinyl Tile Flooring
- Basement
- Crawl Space
- Laundry in Hall
Kitchen
- Eat-In Kitchen
- Electric Range
- Dishwasher
- Stainless Steel Appliances
Bedrooms and Bathrooms
- 3 Bedrooms
- Walk-In Closet
- 2 Full Bathrooms
Outdoor Features
- Patio
- Front Porch
Schools
- Four Oaks Elementary And Middle School
- S Johnston High School
Utilities
- Central Air
- Heat Pump System
Community Details
- No Home Owners Association
Listing and Financial Details
- Assessor Parcel Number 167109-06-9757
Map
Create a Home Valuation Report for This Property
The Home Valuation Report is an in-depth analysis detailing your home's value as well as a comparison with similar homes in the area
Home Values in the Area
Average Home Value in this Area
Property History
| Date | Event | Price | Change | Sq Ft Price |
|---|---|---|---|---|
| 09/25/2024 09/25/24 | Sold | $258,000 | -6.1% | $196 / Sq Ft |
| 08/17/2024 08/17/24 | Pending | -- | -- | -- |
| 07/04/2024 07/04/24 | For Sale | $274,900 | -- | $209 / Sq Ft |
Source: Doorify MLS
Tax History
| Year | Tax Paid | Tax Assessment Tax Assessment Total Assessment is a certain percentage of the fair market value that is determined by local assessors to be the total taxable value of land and additions on the property. | Land | Improvement |
|---|---|---|---|---|
| 2024 | $1,774 | $132,370 | $12,230 | $120,140 |
| 2023 | $1,783 | $132,370 | $12,230 | $120,140 |
| 2022 | $1,846 | $132,370 | $12,230 | $120,140 |
| 2021 | $1,562 | $132,370 | $12,230 | $120,140 |
| 2020 | $2,025 | $132,370 | $12,230 | $120,140 |
| 2019 | $1,687 | $132,370 | $12,230 | $120,140 |
| 2018 | $1,492 | $114,190 | $11,900 | $102,290 |
| 2017 | $1,473 | $114,190 | $11,900 | $102,290 |
| 2016 | $1,490 | $114,190 | $11,900 | $102,290 |
| 2015 | $1,457 | $114,190 | $11,900 | $102,290 |
| 2014 | $1,474 | $114,190 | $11,900 | $102,290 |
Source: Public Records
Mortgage History
| Date | Status | Loan Amount | Loan Type |
|---|---|---|---|
| Previous Owner | $206,400 | New Conventional | |
| Previous Owner | $170,000 | Construction | |
| Previous Owner | $88,000 | Credit Line Revolving | |
| Previous Owner | $104,700 | New Conventional | |
| Previous Owner | $116,500 | New Conventional | |
| Previous Owner | $105,000 | Credit Line Revolving |
Source: Public Records
Deed History
| Date | Type | Sale Price | Title Company |
|---|---|---|---|
| Quit Claim Deed | -- | None Listed On Document | |
| Quit Claim Deed | -- | None Listed On Document | |
| Warranty Deed | $258,000 | None Listed On Document | |
| Warranty Deed | $190,000 | None Listed On Document | |
| Warranty Deed | $116,500 | None Available | |
| Interfamily Deed Transfer | -- | None Available | |
| Warranty Deed | $14,000 | None Available |
Source: Public Records
Similar Homes in Four Oaks, NC
Source: Doorify MLS
MLS Number: 10039387
APN: 08019012B
Nearby Homes
- 110 Grady St
- 106 W North Railroad St
- 307 S Main St
- 0 Allendale Rd
- 0 N Main St
- 321 S Main St
- 327 S Main St
- 333 S Main St
- 105 Brookwood Ct
- 504 Tucker St
- 103 Oakfield Trace Dr
- 83 Oakfield Trace Dr
- 703 E Stanley St
- 113 Smith St
- 47 Oakfield Trace Dr
- 66 Kevior Ave
- 44 Oakfield Trace Dr
- 32 Oakfield Trace Dr
- 36 Kevior Ave
- 105 Creech Cir
