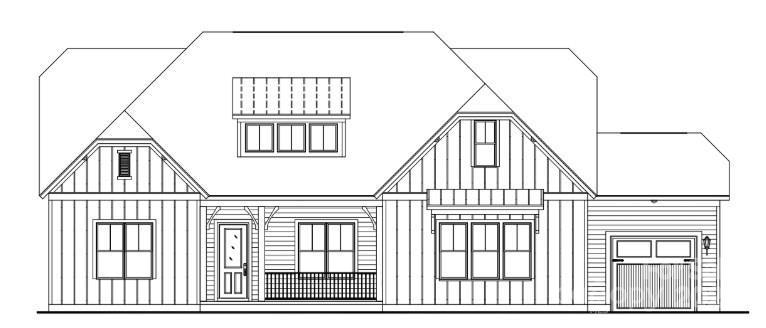
122 High Lake Dr Statesville, NC 28677
Troutman NeighborhoodEstimated payment $6,469/month
Highlights
- Access To Lake
- Open Floorplan
- Wooded Lot
- New Construction
- Pond
- Wood Flooring
About This Home
NEW CONSTRUCTION! Gorgeous 4 BR / 4.5 BA home with 5353 total sq ft with partially finished based. Epicurean Kitchen with quartz countertops & double ovens, chimney hood, and extra large island opens to Casual Dining area, and Family Room that features contemporary fireplace with shiplap surround. Owner's suite features tray ceiling & huge walk-in closet. Gorgeous owners bath has granite countertops & large walk-in shower! Upstairs has huge bonus room, and full bath & bedroom! Basement features large rec area, full bath, wet bar, finished flex room, and storage areas! Community amenities include lake access/launch area, day dock, boat storage, interior stocked ponds. Some items in MLS may change during construction& may differ from final property on this site. Verify pricing/options w/builder rep. No short term rentals allowed per HOA.
Home Details
Home Type
- Single Family
Est. Annual Taxes
- $336
Year Built
- Built in 2025 | New Construction
Lot Details
- Wooded Lot
- Property is zoned RA
HOA Fees
- $50 Monthly HOA Fees
Parking
- 3 Car Attached Garage
Interior Spaces
- 1.5-Story Property
- Open Floorplan
- Wet Bar
- Bar Fridge
- Propane Fireplace
- Mud Room
- Entrance Foyer
- Family Room with Fireplace
- Laundry Room
Kitchen
- Built-In Double Oven
- Gas Cooktop
- Microwave
- Plumbed For Ice Maker
- Dishwasher
- Kitchen Island
Flooring
- Wood
- Tile
Bedrooms and Bathrooms
- Walk-In Closet
Partially Finished Basement
- Walk-Out Basement
- Interior and Exterior Basement Entry
- Basement Storage
Outdoor Features
- Access To Lake
- Pond
- Covered patio or porch
Schools
- Celeste Henkel Elementary School
- West Iredell Middle School
- West Iredell High School
Utilities
- Central Air
- Heat Pump System
- Tankless Water Heater
- Propane Water Heater
- Septic Tank
Listing and Financial Details
- Assessor Parcel Number 4711303039.000
Community Details
Overview
- Harbor Watch HOA, Phone Number (704) 662-5001
- Built by Greybrook Homes
- Harbor Watch Subdivision, Cornell F Floorplan
- Mandatory home owners association
Amenities
- Picnic Area
Recreation
- Recreation Facilities
Map
Home Values in the Area
Average Home Value in this Area
Tax History
| Year | Tax Paid | Tax Assessment Tax Assessment Total Assessment is a certain percentage of the fair market value that is determined by local assessors to be the total taxable value of land and additions on the property. | Land | Improvement |
|---|---|---|---|---|
| 2024 | $336 | $56,000 | $56,000 | $0 |
| 2023 | $336 | $56,000 | $56,000 | $0 |
| 2022 | $159 | $25,000 | $25,000 | $0 |
| 2021 | $157 | $25,000 | $25,000 | $0 |
| 2020 | $157 | $25,000 | $25,000 | $0 |
| 2019 | $151 | $25,000 | $25,000 | $0 |
| 2018 | $149 | $25,000 | $25,000 | $0 |
| 2017 | $149 | $25,000 | $25,000 | $0 |
| 2016 | $149 | $25,000 | $25,000 | $0 |
| 2015 | $149 | $25,000 | $25,000 | $0 |
| 2014 | -- | $50,000 | $50,000 | $0 |
Property History
| Date | Event | Price | Change | Sq Ft Price |
|---|---|---|---|---|
| 04/17/2025 04/17/25 | Pending | -- | -- | -- |
| 04/17/2025 04/17/25 | For Sale | $1,145,060 | -- | $215 / Sq Ft |
Deed History
| Date | Type | Sale Price | Title Company |
|---|---|---|---|
| Warranty Deed | $47,000 | -- | |
| Warranty Deed | $42,880 | -- | |
| Deed | -- | -- |
Mortgage History
| Date | Status | Loan Amount | Loan Type |
|---|---|---|---|
| Previous Owner | $38,592 | Purchase Money Mortgage |
Similar Homes in Statesville, NC
Source: Canopy MLS (Canopy Realtor® Association)
MLS Number: 4247325
APN: 4711-30-3039.000
- 44 High Lake Dr
- 203 S Harbor Watch Dr
- 216 S Harbor Watch Dr
- 131 High Lake Dr
- 272 Harbor Ridge Dr
- 221 Island Terrace Rd
- 151 River Ridge Ln
- 145 Harbor Ridge Dr Unit 120
- Lt 161 Windbluff Ct
- 142 Mimosa Rd
- 8172 Summit Ridge Dr
- 145 Southern Horizon Dr Unit 29
- 122 Plumtree Ln Unit 121
- 241 Spring Shore Rd
- 105 Southern Horizon Dr
- 8143 Summit Ridge Dr Unit 41
- 8086 Summit Ridge Dr
- 0000 Spring Shore Rd
- TBD Boomer Ct Unit 14
- TBD Boomer Ct Unit 13
