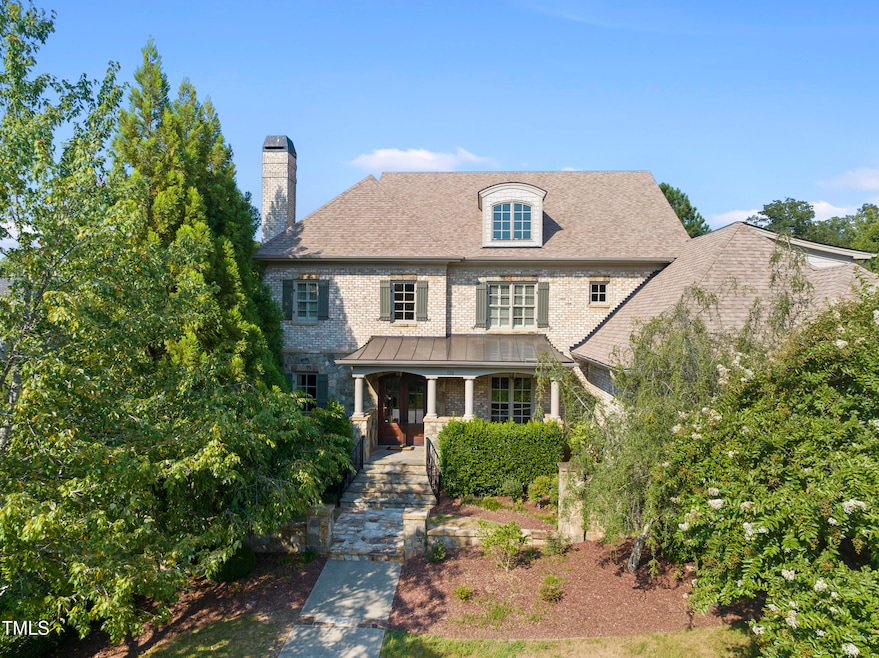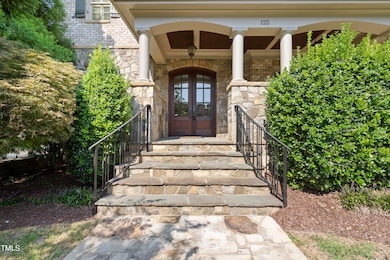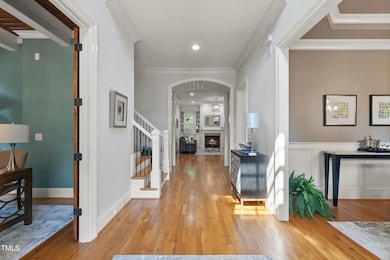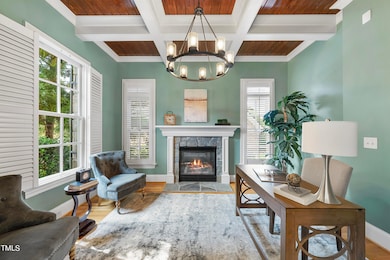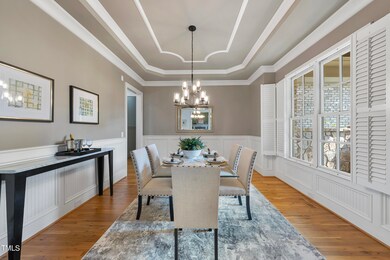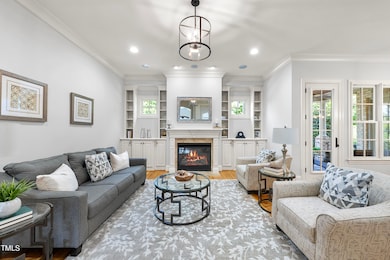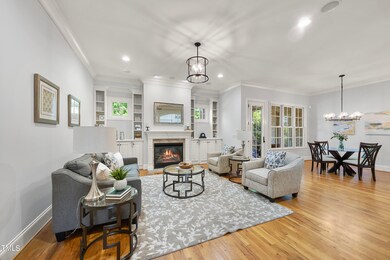
122 Highclere Ln Cary, NC 27518
Middle Creek NeighborhoodHighlights
- Home Theater
- In Ground Pool
- Open Floorplan
- Penny Road Elementary School Rated A-
- Finished Room Over Garage
- Family Room with Fireplace
About This Home
As of March 2025Experience the epitome of luxury living in one of the Triangle's most sought-after neighborhoods. This stunning, stone & brick custom home offers 5,000 square feet of impeccable design and quality construction, ensuring every corner of the residence is open, bright, and thoughtfully designed for both relaxation and entertainment.
The main level welcomes you with an elegant dining room and a versatile office/den complete with a cozy fireplace. The gourmet kitchen is a chef's dream, featuring a spacious island, luxury appliances, and a breakfast area that flows seamlessly into the expansive living room with custom built-ins. The primary suite is a true retreat, boasting a spa-like bath with an oversized walk-in closet. A guest bedroom and full bath on the main level provide comfort and convenience for visitors.
Upstairs, you'll find three additional bedrooms, each paired with its own full bath, ensuring privacy and comfort for family or guests. The additional living/rec room with a bar is perfect for entertaining, while the bonus room offers endless possibilities for use. A large walk-in attic provides ample storage space, keeping your home clutter-free.
Outside, the home is surrounded by exquisite landscaping that enhances its curb appeal. Enjoy peaceful moments on the private, covered front and back porches, or take a dip in the intimate, private & serene salt water pool. Or spend time reading, playing cornhole, or cultivating raised beds in the side yard. The property includes three oversized garages and is nestled in a safe, clean, and private neighborhood, away from the hustle and bustle but close to Cary Greenway Trails and Koka-Booth Amphitheatre on Symphony Lake.
Located in a top-rated school district, this home combines luxury, convenience, and privacy in a prime location. Perfect for the fitness enthusiast being less than 2 miles from Lifetime Fitness!
Home Details
Home Type
- Single Family
Est. Annual Taxes
- $13,240
Year Built
- Built in 2008
Lot Details
- 0.38 Acre Lot
- Landscaped
- Interior Lot
- Paved or Partially Paved Lot
- Level Lot
- Front and Back Yard Sprinklers
- Back Yard Fenced and Front Yard
HOA Fees
- $56 Monthly HOA Fees
Parking
- 3 Car Attached Garage
- Parking Pad
- Finished Room Over Garage
- Garage Door Opener
Home Design
- Transitional Architecture
- Brick Exterior Construction
- Raised Foundation
- Architectural Shingle Roof
- Stone
Interior Spaces
- 4,999 Sq Ft Home
- 2-Story Property
- Open Floorplan
- Wet Bar
- Built-In Features
- Bookcases
- Crown Molding
- Coffered Ceiling
- Smooth Ceilings
- High Ceiling
- Ceiling Fan
- Recessed Lighting
- Gas Log Fireplace
- Plantation Shutters
- Entrance Foyer
- Family Room with Fireplace
- 2 Fireplaces
- Breakfast Room
- Dining Room
- Home Theater
- Den with Fireplace
- Recreation Room
- Bonus Room
- Basement
- Crawl Space
- Attic Floors
Kitchen
- Eat-In Kitchen
- Kitchen Island
- Granite Countertops
Flooring
- Wood
- Carpet
- Tile
Bedrooms and Bathrooms
- 5 Bedrooms
- Primary Bedroom on Main
- Walk-In Closet
- Double Vanity
- Private Water Closet
- Soaking Tub
- Bathtub with Shower
- Walk-in Shower
Laundry
- Laundry Room
- Laundry on main level
- Sink Near Laundry
Pool
- In Ground Pool
- Outdoor Pool
- Saltwater Pool
Outdoor Features
- Covered patio or porch
Schools
- Penny Elementary School
- Dillard Middle School
- Athens Dr High School
Utilities
- Forced Air Heating and Cooling System
- Heating System Uses Natural Gas
Community Details
- Association fees include ground maintenance
- Rpm Association, Phone Number (847) 687-2436
- Renaissance At Regency Subdivision
Listing and Financial Details
- Assessor Parcel Number 0353036
Map
Home Values in the Area
Average Home Value in this Area
Property History
| Date | Event | Price | Change | Sq Ft Price |
|---|---|---|---|---|
| 03/14/2025 03/14/25 | Sold | $1,450,000 | -3.3% | $290 / Sq Ft |
| 02/02/2025 02/02/25 | Pending | -- | -- | -- |
| 01/30/2025 01/30/25 | Price Changed | $1,500,000 | -6.3% | $300 / Sq Ft |
| 11/01/2024 11/01/24 | Price Changed | $1,600,000 | -1.2% | $320 / Sq Ft |
| 08/29/2024 08/29/24 | For Sale | $1,620,000 | -- | $324 / Sq Ft |
Tax History
| Year | Tax Paid | Tax Assessment Tax Assessment Total Assessment is a certain percentage of the fair market value that is determined by local assessors to be the total taxable value of land and additions on the property. | Land | Improvement |
|---|---|---|---|---|
| 2024 | $13,260 | $1,579,055 | $250,000 | $1,329,055 |
| 2023 | $12,803 | $1,275,737 | $200,000 | $1,075,737 |
| 2022 | $12,324 | $1,275,737 | $200,000 | $1,075,737 |
| 2021 | $12,076 | $1,275,737 | $200,000 | $1,075,737 |
| 2020 | $12,140 | $1,275,737 | $200,000 | $1,075,737 |
| 2019 | $12,336 | $1,150,239 | $200,000 | $950,239 |
| 2018 | $11,573 | $1,150,239 | $200,000 | $950,239 |
| 2017 | $11,120 | $1,150,239 | $200,000 | $950,239 |
| 2016 | $10,953 | $1,150,239 | $200,000 | $950,239 |
| 2015 | $11,415 | $1,157,450 | $200,000 | $957,450 |
| 2014 | $10,761 | $1,157,450 | $200,000 | $957,450 |
Mortgage History
| Date | Status | Loan Amount | Loan Type |
|---|---|---|---|
| Previous Owner | $691,000 | New Conventional | |
| Previous Owner | $269,000 | Credit Line Revolving | |
| Previous Owner | $250,000 | Credit Line Revolving | |
| Previous Owner | $100,000 | Credit Line Revolving | |
| Previous Owner | $85,000 | Unknown | |
| Previous Owner | $824,500 | New Conventional | |
| Previous Owner | $250,000 | Credit Line Revolving | |
| Previous Owner | $650,000 | Unknown | |
| Previous Owner | $787,500 | Unknown |
Deed History
| Date | Type | Sale Price | Title Company |
|---|---|---|---|
| Warranty Deed | $1,450,000 | None Listed On Document | |
| Warranty Deed | $970,000 | None Available | |
| Warranty Deed | -- | None Available |
Similar Homes in the area
Source: Doorify MLS
MLS Number: 10049702
APN: 0751.08-89-7346-000
- 121 Highclere Ln
- 936 Regency Cottage Place
- 101 Hedwig Ct
- 219 Arbordale Ct
- 308 Hassellwood Dr
- 108 Woodglen Dr
- 125 Kelekent Ln
- 214 Lions Gate Dr
- 222 Lions Gate Dr
- 206 Steep Bank Dr
- 506 Rose Point Dr
- 105 Royal Glen Dr
- 505 Ansley Ridge
- 204 Oxford Mill Ct
- 210 Highlands Lake Dr
- 2006 Chedington Dr
- 203 Edinburgh Dr Unit C
- 403 Rutherglen Dr
- 1809 Green Ford Ln
- 103 Temple Gate Dr
