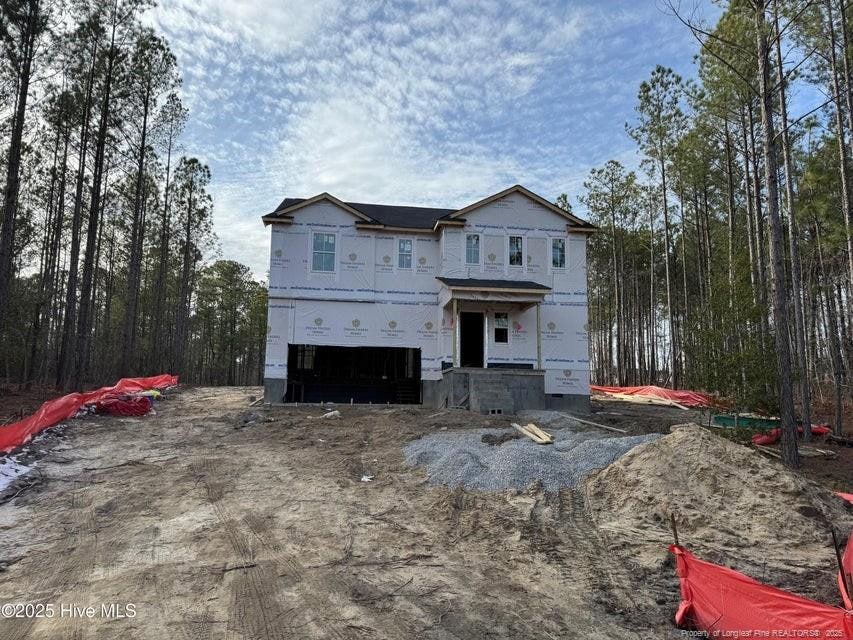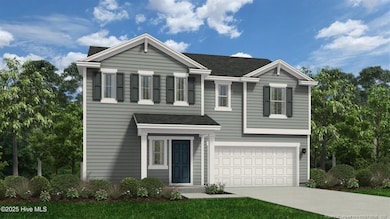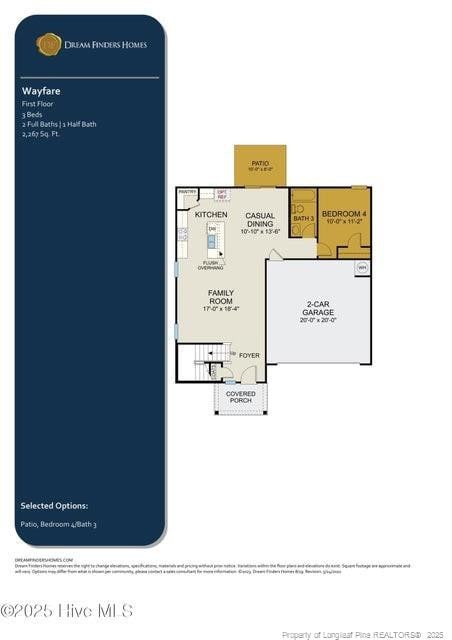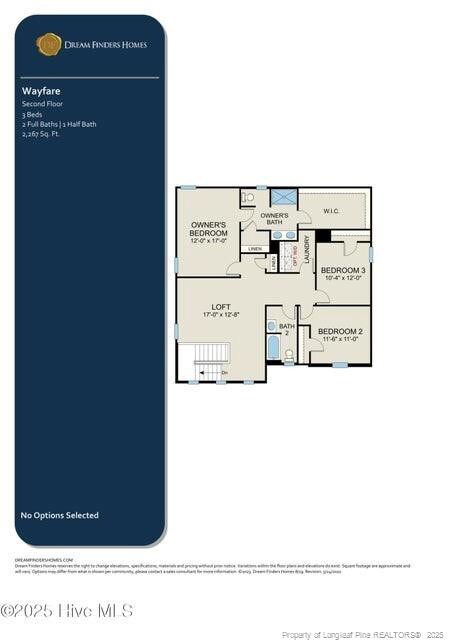
122 Horse Trot Ln Sanford, NC 27332
Estimated payment $1,919/month
Highlights
- New Construction
- Walk-In Closet
- Kitchen Island
- 2 Car Attached Garage
- Patio
- Walk-in Shower
About This Home
The Wayfare is a plan designed with the features today's homeowners have been asking for. This 2- story home offers 4 bedrooms, 3 baths, attached 2 car garage, and 2,266 of heated square feet for you, your family, and your guests to enjoy. The huge great room opens to the kitchen and casual dining area. The Wayfare offers a multi-functional eat-at island with a dishwasher and double basin sink. There is ample counter space for preparation and cooking as well as a spacious pantry closet for food storage. The casual dining area features a large sliding glass door allowing natural light to flow throughout the main floor and provides access to enjoy the backyard. There is a bedroom and full bathroom on the main floor. The 2nd level of the Wayfare has the primary bedroom suite, 2 bedrooms, a loft, a traditional full bath, and a spacious laundry room. The primary bedroom suite is positioned apart from the rest of the bedrooms on the second floor allowing the homeowner a private retreat.
Home Details
Home Type
- Single Family
Est. Annual Taxes
- $321
Year Built
- Built in 2025 | New Construction
Lot Details
- 0.46 Acre Lot
- Lot Dimensions are 109x200x108x173
HOA Fees
- $33 Monthly HOA Fees
Parking
- 2 Car Attached Garage
Home Design
- Home is estimated to be completed on 6/30/25
Interior Spaces
- 2,266 Sq Ft Home
- 2-Story Property
- Ceiling Fan
- Combination Kitchen and Dining Room
- Crawl Space
Kitchen
- Range
- Microwave
- Dishwasher
- Kitchen Island
Flooring
- Laminate
- Vinyl
Bedrooms and Bathrooms
- 4 Bedrooms
- Walk-In Closet
- 3 Full Bathrooms
- Walk-in Shower
Outdoor Features
- Patio
Utilities
- Heat Pump System
- Septic Tank
Community Details
- Watson Ridge Homeowners Association, Inc Association
- Watson Ridge Subdivision
Listing and Financial Details
- Assessor Parcel Number 099558003133
Map
Home Values in the Area
Average Home Value in this Area
Tax History
| Year | Tax Paid | Tax Assessment Tax Assessment Total Assessment is a certain percentage of the fair market value that is determined by local assessors to be the total taxable value of land and additions on the property. | Land | Improvement |
|---|---|---|---|---|
| 2024 | $321 | $45,080 | $0 | $0 |
Property History
| Date | Event | Price | Change | Sq Ft Price |
|---|---|---|---|---|
| 04/21/2025 04/21/25 | Price Changed | $332,900 | -2.7% | $147 / Sq Ft |
| 03/28/2025 03/28/25 | Price Changed | $342,100 | +0.3% | $151 / Sq Ft |
| 02/01/2025 02/01/25 | For Sale | $341,100 | -- | $151 / Sq Ft |
Deed History
| Date | Type | Sale Price | Title Company |
|---|---|---|---|
| Warranty Deed | $119,000 | Df Title | |
| Warranty Deed | $119,000 | Df Title |
Similar Homes in Sanford, NC
Source: Doorify MLS
MLS Number: LP738299
APN: 099558 0031 33



