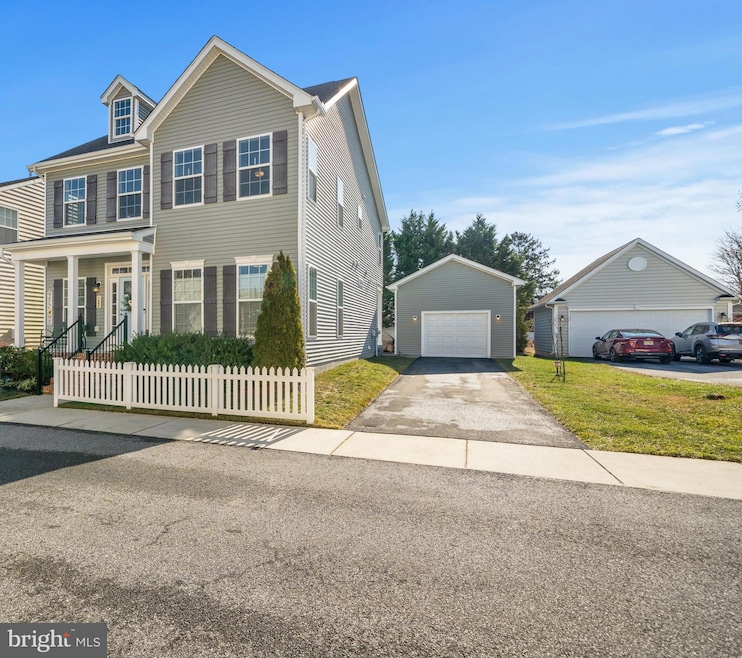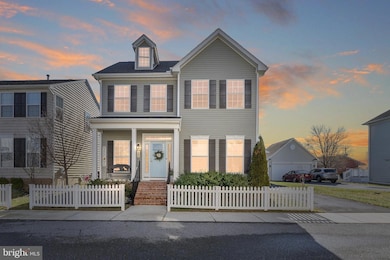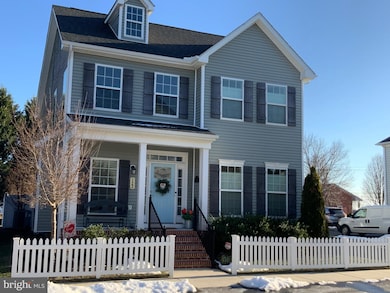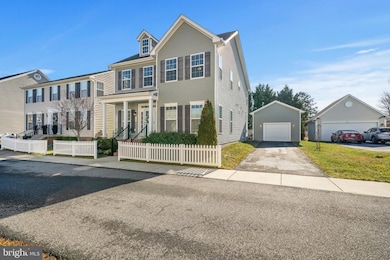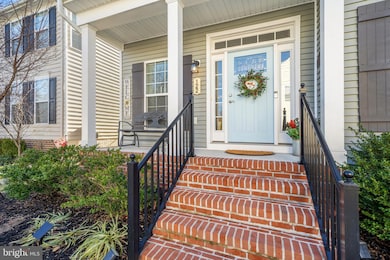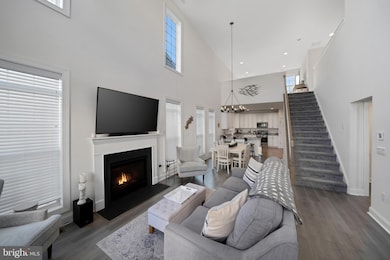
122 Horton Ln Milton, DE 19968
Estimated payment $2,997/month
Highlights
- Very Popular Property
- Fitness Center
- Open Floorplan
- Milton Elementary School Rated A
- Eat-In Gourmet Kitchen
- Colonial Architecture
About This Home
Welcome to 122 Horton Lane, a stunning, pristine, meticulously maintained home nestled within the charming, tree lined, community of Cannery Village, just steps from the Historic, OldTown Milton. This beautifully appointed home, built in 2019, perfectly blends modern comfort with an inviting coastal charm. Two levels of living and entertaining space, showcasing a model-like quality throughout. There are only two detached homes of this model in the entire CV community. And allowing for just of touch of extra space the the floor plan being added. The main level features an open floor plan with a fresh white interior, high-end lighting fixtures, elegant millwork, transom windows and doors, and a soaring two-story living room anchored by a soothing, gas fireplace and a striking ceiling fan. The dining area seamlessly transitions into the gourmet kitchen, which boasts soft-close cabinets and draws, sleek countertops, GE ENERGY STAR appliances, and tile backsplash. Meal prep is a breeze with a spacious planning station, an ample storage pantry, and a convenient breakfast bar for casual dining. Step through the atrium door off the kitchen, past the convenient laundry and storage room, to a charming paver patio, beautifully landscaped back yard with newly installed 6’ white privacy fencing and your detached garage. A delightful back porch and recently added patio are ideal for outdoor gatherings. The main level also offers a serene primary bedroom with an ensuite bathroom featuring a walk-in closet, dual sink vanity, stall shower, and private water closet. Upstairs, a loft sitting area leads to two guest bedrooms and a well-appointed hall bath. The lower climate control crawl space provides comfort, security and potential storage. Outside lighting, security cameras and "ring" doorbell are always present. Cannery Village residents enjoy the many amenities of Cannery Village and OldTown Milton, all just steps away. The community offers mature tree-lined streets, sidewalks, outdoor gazebos, fountain pools and ponds, respite park benches, and open community parklike greens and lawns. The Recreation Center offers the unique amenity combination of a heated indoor swimming pool, a summertime outdoor pool, a state-of-the-art exercise room, resort style locker rooms, two party/gathering rooms and a TV lounge area. Modest community HOA dues are all that are required. Within an easy walk, OldTown Milton offers a historic district features homes listed on the National Register of Historic Places, unique shops and businesses, beloved local dining establishments, the Dogfish Brewery and the renowned Milton Theater. Milton is located at the head of the Broadkill River providing abundant recreational opportunities to explore miles of pristine waterways, shorelines, and parks, as well as biking path explorations throughout the Delaware County of Sussex; all of which can be found from the heart of the town. And within a short drive are the pristine beaches of Lewes, Rehoboth Beach, and Broadkill, this residence offers the perfect blend of coastal living and modern convenience.Whether you seek a forever home or a beach getaway, 122 Horton Lane awaits you. Your dreams, your experiences and your memories beckon you here; don’t wait—seize this opportunity before it's gone!
Home Details
Home Type
- Single Family
Est. Annual Taxes
- $2,491
Year Built
- Built in 2019
Lot Details
- 5,663 Sq Ft Lot
- Lot Dimensions are 55.00 x 107.00
- West Facing Home
- Landscaped
- Extensive Hardscape
- Level Lot
- Cleared Lot
- Backs to Trees or Woods
- Property is in excellent condition
- Property is zoned TN
HOA Fees
- $143 Monthly HOA Fees
Parking
- 1 Car Detached Garage
- 3 Driveway Spaces
- Garage Door Opener
- Off-Street Parking
Home Design
- Colonial Architecture
- Coastal Architecture
- Cottage
- Brick Exterior Construction
- Block Foundation
- Architectural Shingle Roof
- Asphalt Roof
- Vinyl Siding
- Stick Built Home
Interior Spaces
- 1,932 Sq Ft Home
- Property has 2 Levels
- Open Floorplan
- Built-In Features
- Two Story Ceilings
- Ceiling Fan
- Recessed Lighting
- 1 Fireplace
- Double Pane Windows
- Insulated Windows
- Window Treatments
- Window Screens
- Atrium Doors
- Insulated Doors
- Six Panel Doors
- Dining Area
- Crawl Space
- Storm Doors
- Attic
Kitchen
- Eat-In Gourmet Kitchen
- Electric Oven or Range
- Self-Cleaning Oven
- Built-In Range
- Built-In Microwave
- ENERGY STAR Qualified Refrigerator
- ENERGY STAR Qualified Dishwasher
- Upgraded Countertops
- Disposal
Flooring
- Carpet
- Luxury Vinyl Plank Tile
Bedrooms and Bathrooms
- En-Suite Bathroom
- Walk-In Closet
- Soaking Tub
- Walk-in Shower
Laundry
- Washer
- Gas Dryer
Outdoor Features
- Outdoor Shower
- Patio
- Exterior Lighting
Schools
- Milton Elementary School
- Mariner Middle School
- Cape Henlopen High School
Utilities
- Forced Air Heating and Cooling System
- Heat Pump System
- Back Up Gas Heat Pump System
- Vented Exhaust Fan
- Programmable Thermostat
- 200+ Amp Service
- Metered Propane
- Tankless Water Heater
- Cable TV Available
Listing and Financial Details
- Tax Lot 12
- Assessor Parcel Number 235-20.00-575.00
Community Details
Overview
- Association fees include common area maintenance, management, pool(s), recreation facility, reserve funds, snow removal
- $250 Other One-Time Fees
- Cannery Village Citizens Association
- Cannery Village Subdivision
- Property Manager
Amenities
- Community Center
- Party Room
- Recreation Room
Recreation
- Fitness Center
- Community Indoor Pool
Map
Home Values in the Area
Average Home Value in this Area
Tax History
| Year | Tax Paid | Tax Assessment Tax Assessment Total Assessment is a certain percentage of the fair market value that is determined by local assessors to be the total taxable value of land and additions on the property. | Land | Improvement |
|---|---|---|---|---|
| 2024 | $1,459 | $2,500 | $2,500 | $0 |
| 2023 | $1,458 | $2,500 | $2,500 | $0 |
| 2022 | $1,407 | $2,500 | $2,500 | $0 |
| 2021 | $1,394 | $2,500 | $2,500 | $0 |
| 2020 | $1,390 | $2,500 | $2,500 | $0 |
| 2019 | $118 | $2,500 | $2,500 | $0 |
| 2018 | $110 | $2,500 | $0 | $0 |
| 2017 | $105 | $2,500 | $0 | $0 |
| 2016 | $100 | $2,500 | $0 | $0 |
| 2015 | $95 | $2,500 | $0 | $0 |
| 2014 | $95 | $2,500 | $0 | $0 |
Property History
| Date | Event | Price | Change | Sq Ft Price |
|---|---|---|---|---|
| 04/17/2025 04/17/25 | Price Changed | $475,000 | -4.0% | $246 / Sq Ft |
| 03/20/2025 03/20/25 | For Sale | $495,000 | +69.1% | $256 / Sq Ft |
| 09/20/2019 09/20/19 | Sold | $292,665 | +1.3% | $152 / Sq Ft |
| 03/02/2019 03/02/19 | Pending | -- | -- | -- |
| 03/01/2019 03/01/19 | For Sale | $288,990 | -- | $150 / Sq Ft |
Deed History
| Date | Type | Sale Price | Title Company |
|---|---|---|---|
| Deed | $292,665 | -- |
Mortgage History
| Date | Status | Loan Amount | Loan Type |
|---|---|---|---|
| Open | $210,000 | Stand Alone Refi Refinance Of Original Loan |
About the Listing Agent

Real estate agent in Rehoboth Beach, DE.
DEDICATION * 23 years successful real estate experience
SERVICE * the commitment to exceed expectations
RESULTS * achieving your real estate goals
BENJAMIN's Other Listings
Source: Bright MLS
MLS Number: DESU2081646
APN: 235-20.00-575.00
- 117 Ellison Dr
- 111 Ellison Dr
- 105 Summer Walk Blvd
- 201 Mariners Cir
- 205 Mariners Cir
- 211 Mariners Cir
- 113 Prospect St
- 309 Adelaide Dr
- 310 Brick Ln
- 209 Mariners Cir
- 308 Grist Mill Dr
- 202 Hay St
- 107 Heritage Blvd
- 333 Carlton Dr
- 402 Village Center Blvd
- 211 Prospect St
- 105 Arch St
- 702 Federal St
- 202 Lantern Ln
- 200 W Shore Dr
