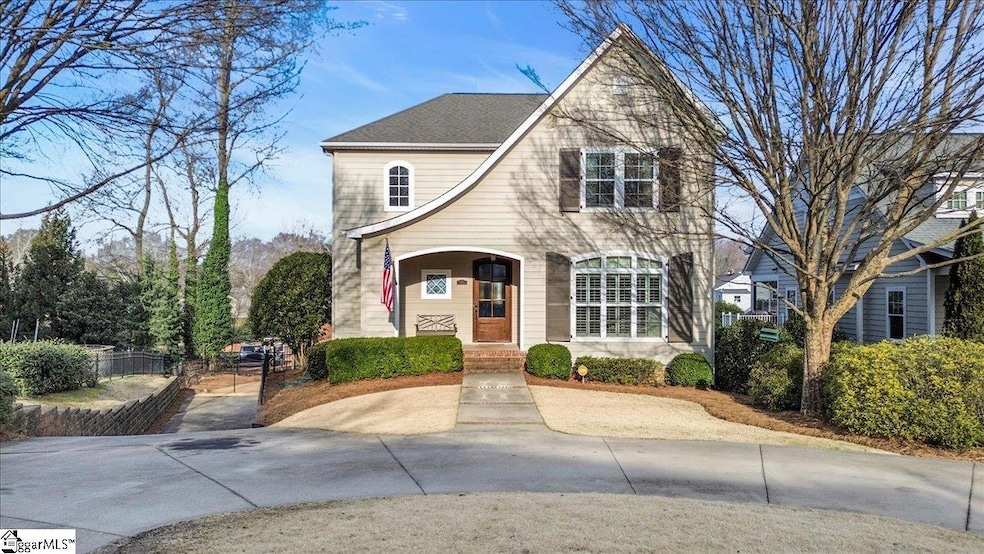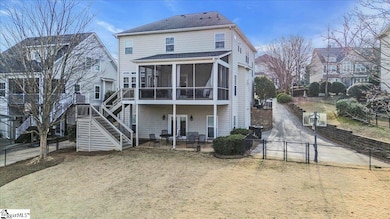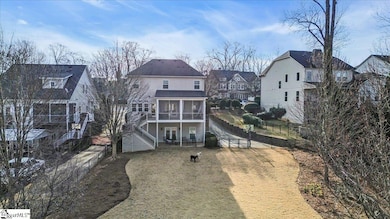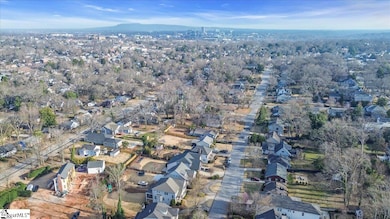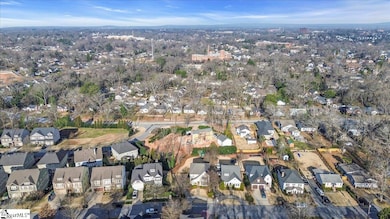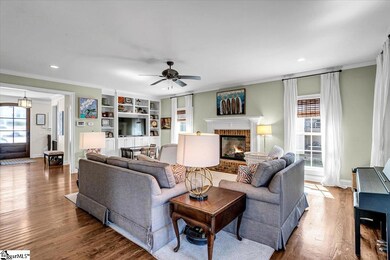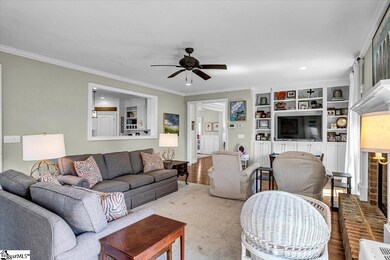
122 Keowee Ave Greenville, SC 29605
Augusta Street Area NeighborhoodEstimated payment $9,405/month
Highlights
- Home Theater
- Dual Staircase
- Deck
- Augusta Circle Elementary Rated A
- Craftsman Architecture
- Wood Flooring
About This Home
122 Keowee Avenue is a unique opportunity to own a custom-built home in the Augusta Road Area with ample space for family and friends but yet provides room to grow, Built in 2012 by Dixon Builders, this home offers an exceptional blend of style, functionality, and energy efficiency. With approximately 4,126 square feet of heated and cooled space on a beautifully landscaped 0.29-acre lot, perfect for those seeking modern amenities and thoughtful design. Interior Features: Spacious layout with 10’ ceilings in the basement Custom cabinetry and countertops, featuring granite, marble, and quartz finishes GE Café appliances (negotiable) Direct vented gas fireplace in the living area Family room pre-plumbed for a wet bar Wired for audio/visual with hardwired internet throughout the home CAT 5e and coax cable installed in all rooms Programmable thermostats controlling a 14 SEER heat pump, AC units, and high-efficiency gas furnace Gas tankless water heaters for endless hot water Insulated for sound and energy efficiency with R-19 and R-38 materials Exterior Features: Energy Star-certified construction with 2x6 exterior walls and Hardie board siding Architectural roof (2012) and a screened porch with composite decking and a grill area Concrete patio and a welcoming front porch 302 sq ft garage with an insulated door and ceiling Additional Highlights: Landscaped property designed by Graham Kimak, with space for a future 2-car detached garage Two-zone water meter for efficient irrigation Hardwired indoor/outdoor speaker system and security system Additional storage under the enclosed deck and in the attic This home combines modern conveniences with energy-efficient features, creating a comfortable and stylish living environment. Schedule your private showing today!
Home Details
Home Type
- Single Family
Est. Annual Taxes
- $5,704
Year Built
- Built in 2012
Lot Details
- 0.27 Acre Lot
- Lot Dimensions are 181x54
- Fenced Yard
Parking
- 1 Car Attached Garage
Home Design
- Craftsman Architecture
- Architectural Shingle Roof
- Hardboard
Interior Spaces
- 4,000-4,199 Sq Ft Home
- 2-Story Property
- Dual Staircase
- Ceiling height of 9 feet or more
- Gas Log Fireplace
- Living Room
- Dining Room
- Home Theater
- Den
- Bonus Room
- Screened Porch
- Wood Flooring
- Finished Basement
- Basement Storage
Kitchen
- Gas Cooktop
- Dishwasher
- Solid Surface Countertops
Bedrooms and Bathrooms
- 5 Bedrooms
Laundry
- Laundry Room
- Laundry on upper level
Attic
- Storage In Attic
- Pull Down Stairs to Attic
Outdoor Features
- Deck
- Patio
Schools
- Augusta Circle Elementary School
- Hughes Middle School
- Greenville High School
Utilities
- Multiple cooling system units
- Central Air
- Multiple Heating Units
- Heating System Uses Natural Gas
- Tankless Water Heater
- Multiple Water Heaters
- Gas Water Heater
Community Details
- Built by Dixon Builders
- Cherokee Park Subdivision
Listing and Financial Details
- Assessor Parcel Number 0218000701000
Map
Home Values in the Area
Average Home Value in this Area
Tax History
| Year | Tax Paid | Tax Assessment Tax Assessment Total Assessment is a certain percentage of the fair market value that is determined by local assessors to be the total taxable value of land and additions on the property. | Land | Improvement |
|---|---|---|---|---|
| 2024 | $5,704 | $28,040 | $4,910 | $23,130 |
| 2023 | $5,704 | $28,040 | $4,910 | $23,130 |
| 2022 | $5,575 | $28,040 | $4,910 | $23,130 |
| 2021 | $5,578 | $28,040 | $4,910 | $23,130 |
| 2020 | $5,092 | $24,380 | $2,200 | $22,180 |
| 2019 | $5,094 | $24,380 | $2,200 | $22,180 |
| 2018 | $5,083 | $24,380 | $2,200 | $22,180 |
| 2017 | $5,081 | $24,380 | $2,200 | $22,180 |
| 2016 | $3,445 | $421,220 | $47,590 | $373,630 |
| 2015 | $3,444 | $421,220 | $47,590 | $373,630 |
| 2014 | $3,046 | $366,280 | $52,800 | $313,480 |
Property History
| Date | Event | Price | Change | Sq Ft Price |
|---|---|---|---|---|
| 03/10/2025 03/10/25 | For Sale | $1,600,000 | -- | $400 / Sq Ft |
Deed History
| Date | Type | Sale Price | Title Company |
|---|---|---|---|
| Deed | $575,000 | -- | |
| Interfamily Deed Transfer | -- | -- | |
| Deed | $2,400,000 | -- |
Mortgage History
| Date | Status | Loan Amount | Loan Type |
|---|---|---|---|
| Open | $1,360,000 | Construction | |
| Closed | $400,000 | New Conventional | |
| Closed | $180,000 | New Conventional | |
| Closed | $419,000 | New Conventional | |
| Closed | $460,000 | New Conventional | |
| Previous Owner | $125,000 | New Conventional | |
| Previous Owner | $227,000 | New Conventional | |
| Previous Owner | $220,000 | Construction | |
| Previous Owner | $2,400,000 | New Conventional |
Similar Homes in Greenville, SC
Source: Greater Greenville Association of REALTORS®
MLS Number: 1550466
APN: 0218.00-07-010.00
- 40 Keowee Ave
- 332 Grove Rd
- 22 N Brookwood Dr
- 108 Swansgate Place
- 501 Teal Trail
- 107 Cateechee Ave
- 108 W Prentiss Ave
- 400 Mills Ave
- 400 Mills Ave Unit 408
- 12 Hunley Ln
- 402 Brookwood Dr
- 31 Sevier St
- 9 Moultrie St
- 7 Mission St
- 102 Ladson St Unit B
- 102 Ladson St Unit A
- 14 Deering St
- 102 Otis St
- 18 Elm St
- 112 Edgewood Dr
