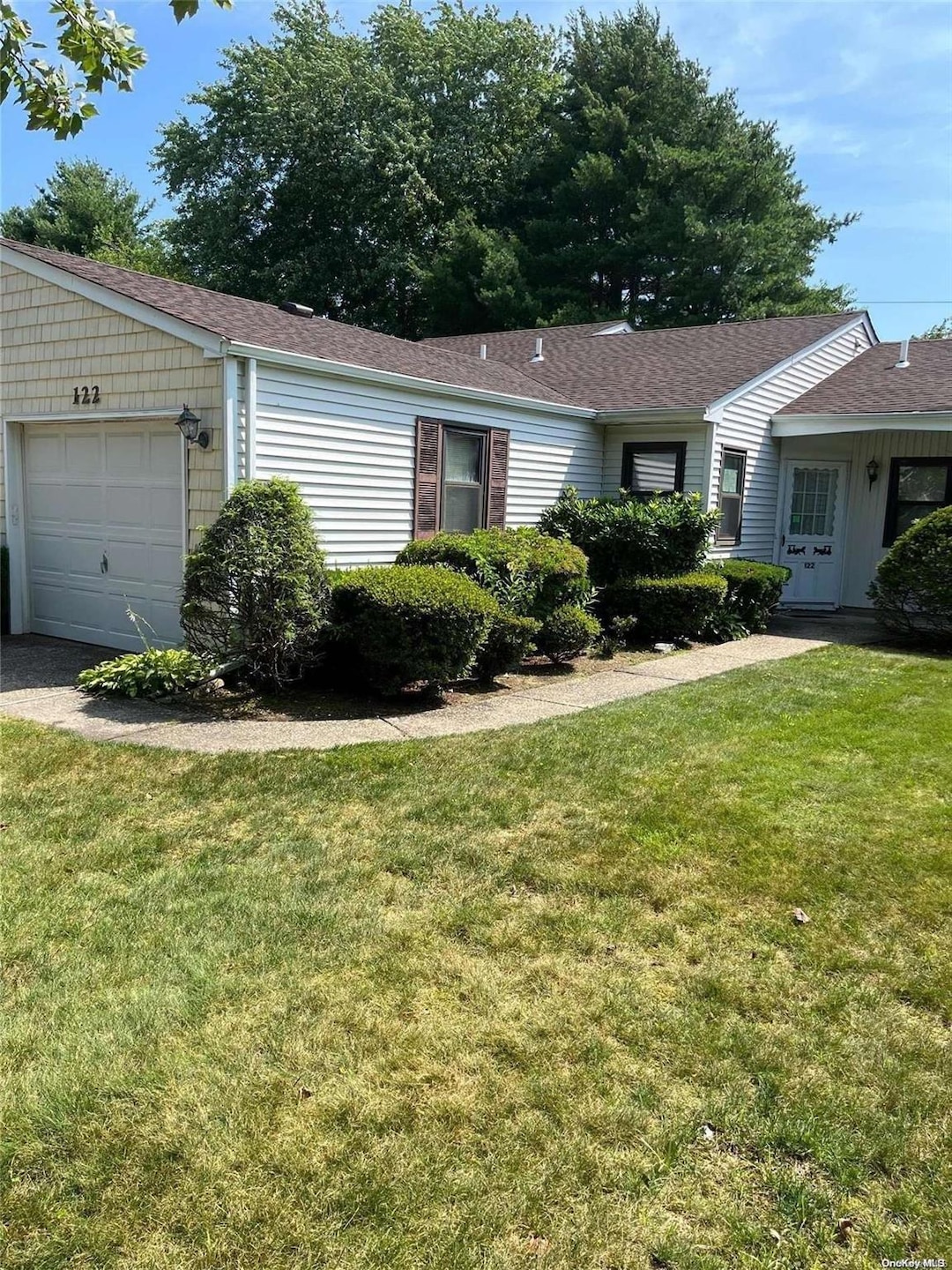
122 Knolls Dr Unit 122 Stony Brook, NY 11790
Stony Brook NeighborhoodHighlights
- Senior Community
- Chandelier
- Heating Available
- 1 Car Attached Garage
- Central Air
About This Home
As of February 2025Great opportunity to customize your taste. Dogwood model, one car garage attached garage, eat in kitchen with pull down attic. Hurry won't last-very sought after complex, easy access to all. s, Additional information: Appearance:Excellent
Last Agent to Sell the Property
Call Murf Real Estate Co Inc Brokerage Phone: 631-226-8080 License #31MU0938438
Property Details
Home Type
- Condominium
Est. Annual Taxes
- $4,294
Year Built
- Built in 1984
HOA Fees
- $355 Monthly HOA Fees
Parking
- 1 Car Attached Garage
Home Design
- Frame Construction
Interior Spaces
- 1-Story Property
- Chandelier
- Dishwasher
Bedrooms and Bathrooms
- 1 Bedroom
Schools
- Robert Cushman Murphy Jr High Middle School
- Ward Melville Senior High School
Utilities
- Central Air
- Heating Available
- Electric Water Heater
Listing and Financial Details
- Legal Lot and Block 32 / 1001
- Assessor Parcel Number 0200-387-10-01-00-032-000
Community Details
Overview
- Senior Community
- Association fees include exterior maintenance, sewer, trash, water
- Dogwood
Pet Policy
- Pet Size Limit
Map
Home Values in the Area
Average Home Value in this Area
Property History
| Date | Event | Price | Change | Sq Ft Price |
|---|---|---|---|---|
| 02/24/2025 02/24/25 | Sold | $361,000 | +11.1% | -- |
| 07/31/2024 07/31/24 | Pending | -- | -- | -- |
| 05/15/2023 05/15/23 | For Sale | $325,000 | -- | -- |
Tax History
| Year | Tax Paid | Tax Assessment Tax Assessment Total Assessment is a certain percentage of the fair market value that is determined by local assessors to be the total taxable value of land and additions on the property. | Land | Improvement |
|---|---|---|---|---|
| 2023 | $8,645 | $985 | $200 | $785 |
| 2022 | $777 | $985 | $200 | $785 |
| 2021 | $777 | $985 | $200 | $785 |
| 2020 | $797 | $985 | $200 | $785 |
| 2019 | $797 | $0 | $0 | $0 |
| 2018 | $741 | $985 | $200 | $785 |
| 2017 | $741 | $985 | $200 | $785 |
| 2016 | $743 | $985 | $200 | $785 |
| 2015 | -- | $985 | $200 | $785 |
| 2014 | -- | $985 | $200 | $785 |
Mortgage History
| Date | Status | Loan Amount | Loan Type |
|---|---|---|---|
| Open | $90,000 | Commercial | |
| Closed | $87,500 | No Value Available |
Deed History
| Date | Type | Sale Price | Title Company |
|---|---|---|---|
| Deed | $125,000 | American Title Ins Co |
Similar Homes in the area
Source: OneKey® MLS
MLS Number: L3478114
APN: 0200-387-10-01-00-032-000
