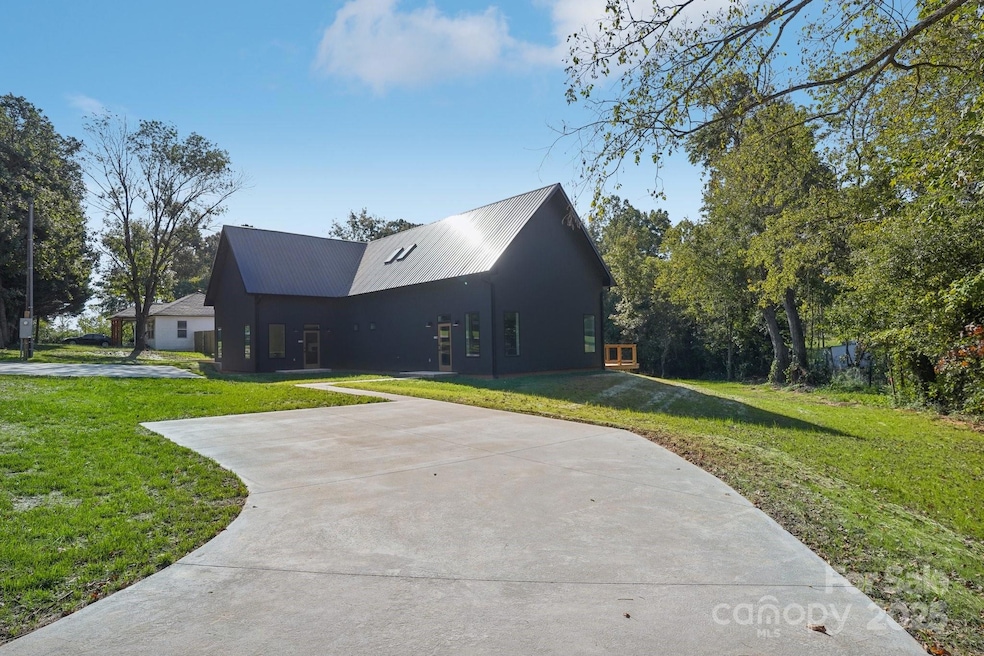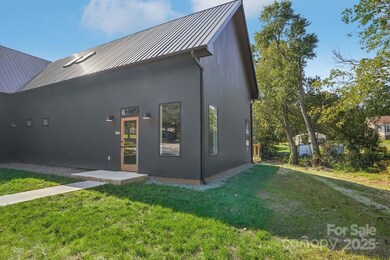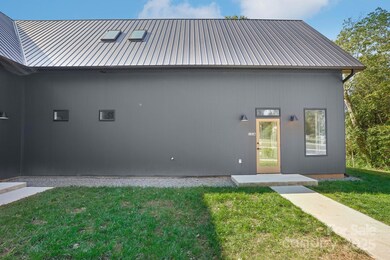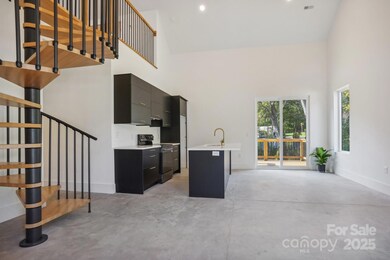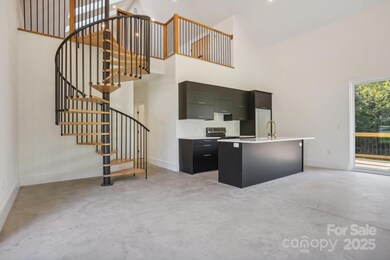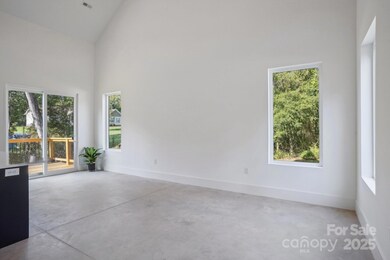
122 Laura Rd Unit A Mooresville, NC 28117
Estimated payment $2,386/month
Highlights
- Open Floorplan
- Wooded Lot
- Laundry Room
- Deck
- European Architecture
- Kitchen Island
About This Home
Welcome to your dream urban retreat! This stunning 2-bedroom, 2-bathroom Scandinavian style townhome boasts a striking industrial style, highlighted by an open floor plan that creates a seamless flow throughout the living space. With soaring cathedral ceilings, the home is bathed in natural light, enhancing its airy and inviting atmosphere. Both bathrooms feature gorgeous fixtures and sleek custom tile showers, providing a spa-like experience right at home. The stylish kitchen seamlessly blends functionality with aesthetics, making it perfect for entertaining. A standout feature of this property is the elegant spiral staircase, imported from Italy, leading to a versatile second-floor loft area, ideal for a home office or creative space. Step outside to your private back deck, perfect for morning coffee or evening relaxation. With its unique blend of modern amenities and industrial charm, this townhome is a rare find that offers both style and comfort!
Listing Agent
DASH Carolina Brokerage Email: katherine.pavkovic@dashnc.com License #221528

Townhouse Details
Home Type
- Townhome
Year Built
- Built in 2023
Lot Details
- Sloped Lot
- Wooded Lot
HOA Fees
- $50 Monthly HOA Fees
Parking
- Driveway
Home Design
- European Architecture
- Permanent Foundation
- Slab Foundation
- Metal Roof
- Metal Siding
- Hardboard
Interior Spaces
- 1.5-Story Property
- Open Floorplan
- Ceiling Fan
- Concrete Flooring
Kitchen
- Electric Range
- Range Hood
- Dishwasher
- Kitchen Island
Bedrooms and Bathrooms
- 2 Main Level Bedrooms
- 2 Full Bathrooms
Laundry
- Laundry Room
- Washer and Electric Dryer Hookup
Outdoor Features
- Deck
Schools
- Shepherd Elementary School
- Lakeshore Middle School
- South Iredell High School
Utilities
- Vented Exhaust Fan
- Heat Pump System
- Shared Well
- Septic Tank
Community Details
- Mandatory home owners association
Listing and Financial Details
- Assessor Parcel Number 4658-53-6460.000
Map
Home Values in the Area
Average Home Value in this Area
Property History
| Date | Event | Price | Change | Sq Ft Price |
|---|---|---|---|---|
| 04/23/2025 04/23/25 | For Sale | $355,000 | -- | $271 / Sq Ft |
Similar Homes in Mooresville, NC
Source: Canopy MLS (Canopy Realtor® Association)
MLS Number: 4249939
- 122 Laura Rd Unit B
- 00 Laura Rd
- 116 Kona Rd
- 2117 Charlotte Hwy
- 133 Lassen Ln
- 124 Sequoia Forest Dr
- 0000 Connector Rd
- 102 Brewster Ct
- 124 Zolder Ln Unit 15
- 127 Creston Ct
- 128 Creston Ct
- 133 Sequoia St
- 302 Flanders Dr
- 105 Fleishhacker Place
- 188 Bailey Rd
- 228 Red Dog Dr
- 000 Statesville Hwy
- 130 Ketchie Dr
- 109 Wren Ln
- 1979 Charlotte Hwy
