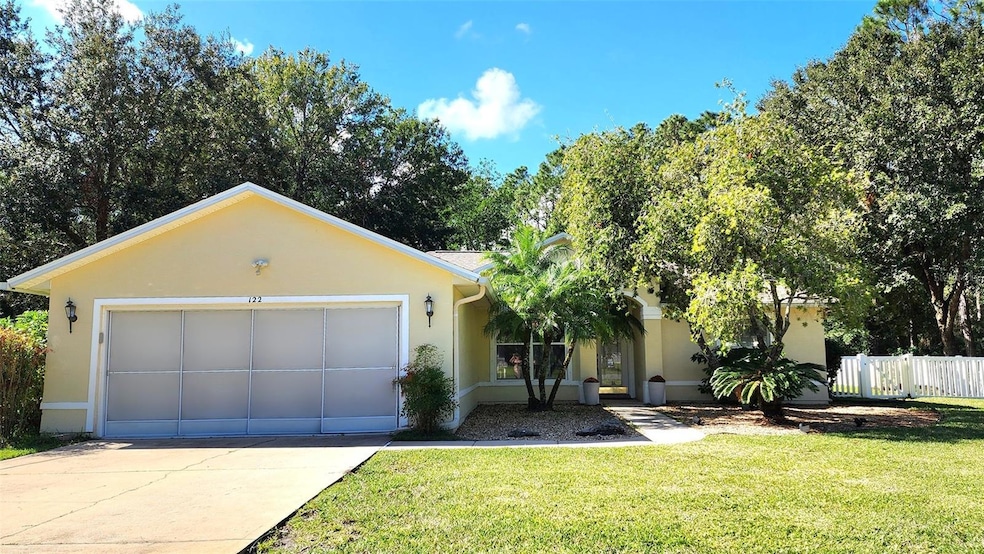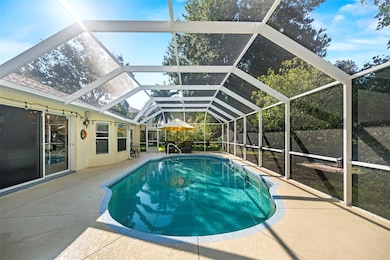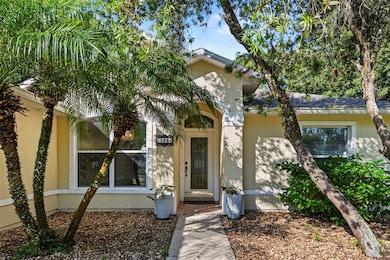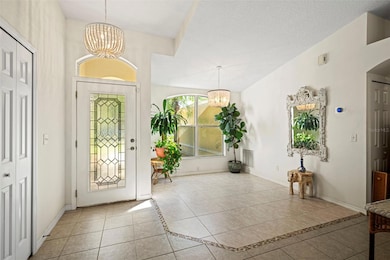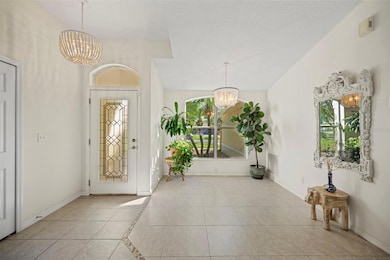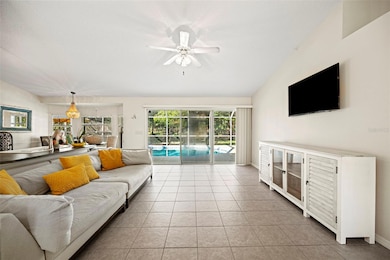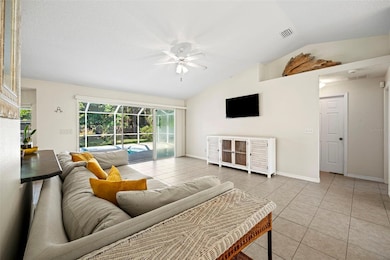
122 Lindsay Dr Palm Coast, FL 32137
Estimated payment $2,403/month
Highlights
- Oak Trees
- In Ground Pool
- Open Floorplan
- Indian Trails Middle School Rated A-
- View of Trees or Woods
- Vaulted Ceiling
About This Home
Oh sweet Lindsay! This is the HOME- SWEET- HOME that dreams are made of!!! New roof in 2022, new fencing installed in 2022, entire lanai re-screened, and brand new AC in 2023!!! Find your Florida Dream today where ultimate privacy meets prime convenience. It's time to enjoy your days and nights soaking up the Florida sun and crystal clear blue skies beside the sparkling Atlantic Ocean. Enjoy the cinnamon sands as you lounge on the beach all day watching dolphin play and birds soar by as the ocean waves roll in and roll out giving you the peace and tranquility you deserve, lulling you into a sense of calm that you have only been able to imagine in days before. This stunning pool home is not just close to the picturesque beach, but is also close to shopping, restaurants, banks, schools and more. Positioned only a short drive away from two major highways makes commuting to St. Augustine, Jacksonville, Daytona, and Orlando a breeze! Pulling in the driveway, you are greeted with a charming home with mature landscaping complete with palm trees, and a stunning bottle brush tree, and stone landscaping. Upon entering the elegant leaded glass front door you will notice soaring ceilings and a 3 pane sliding glass door which immediately draws your eyes outward to the glittering blue waters of your very own private pool. The beauty doesn't end there- This property is bordered by a buffer of trees and woods all around the property, the landscape is abundant, lush, and green and the deer will visit you at your back door making you feel like you have stepped in the movie Snow White! The interior is classic, clean and spacious with a true split floor plan with indoor laundry and oversized primary bedroom with en suite bathroom which features a double vanity, super large walk-in shower, as well as an oversized, custom walk-in closet. The luxurious French doors lead you straight to the pool and lanai to enjoy the sites and sounds of your private, buffered property as you enjoy your morning coffee, or evening cocktail by the pool. Custom hurricane shutters are on hand for all glass entry/ exits as well as all windows. This dreamy home even has a sprinkler system on a private well which includes a rid-o-rust system so that you can keep your landscape lush without spending so much money on city water!! Whole home security system is ready fornyou to plug and play as well! The features of this home truly are endless!!! Do not miss out on this stellar opportunity to live life like you are on vacation every day! Call for your private showing today.
Home Details
Home Type
- Single Family
Est. Annual Taxes
- $4,126
Year Built
- Built in 2004
Lot Details
- 10,120 Sq Ft Lot
- East Facing Home
- Fenced
- Mature Landscaping
- Level Lot
- Well Sprinkler System
- Cleared Lot
- Oak Trees
- Wooded Lot
- Property is zoned SFR-2
Parking
- 2 Car Attached Garage
- Garage Door Opener
- Driveway
Home Design
- Florida Architecture
- Slab Foundation
- Shingle Roof
- Block Exterior
- Stucco
Interior Spaces
- 1,531 Sq Ft Home
- 1-Story Property
- Open Floorplan
- Vaulted Ceiling
- Ceiling Fan
- Blinds
- Great Room
- Family Room
- Breakfast Room
- Formal Dining Room
- Inside Utility
- Utility Room
- Views of Woods
- Walk-Up Access
- Hurricane or Storm Shutters
Kitchen
- Dinette
- Cooktop
- Microwave
- Dishwasher
- Disposal
Flooring
- Wood
- Tile
Bedrooms and Bathrooms
- 3 Bedrooms
- Split Bedroom Floorplan
- Closet Cabinetry
- Walk-In Closet
- 2 Full Bathrooms
- Shower Only
Laundry
- Laundry Room
- Dryer
- Washer
Pool
- In Ground Pool
- In Ground Spa
Outdoor Features
- Enclosed patio or porch
- Rain Gutters
Schools
- Belle Terre Elementary School
- Indian Trails Middle-Fc School
- Matanzas High School
Utilities
- Central Heating and Cooling System
- 1 Water Well
- Electric Water Heater
- Cable TV Available
Community Details
- No Home Owners Association
- Matanzas Woods Subdivision
Listing and Financial Details
- Visit Down Payment Resource Website
- Legal Lot and Block 027 / 074
- Assessor Parcel Number 07-11-31-7037-00740-0270
Map
Home Values in the Area
Average Home Value in this Area
Tax History
| Year | Tax Paid | Tax Assessment Tax Assessment Total Assessment is a certain percentage of the fair market value that is determined by local assessors to be the total taxable value of land and additions on the property. | Land | Improvement |
|---|---|---|---|---|
| 2024 | $4,298 | $279,843 | $47,500 | $232,343 |
| 2023 | $4,298 | $279,663 | $52,000 | $227,663 |
| 2022 | $3,020 | $201,437 | $0 | $0 |
| 2021 | $1,813 | $135,619 | $0 | $0 |
| 2020 | $1,807 | $133,749 | $0 | $0 |
| 2019 | $1,770 | $130,742 | $0 | $0 |
| 2018 | $1,756 | $128,304 | $0 | $0 |
| 2017 | $1,709 | $125,665 | $0 | $0 |
| 2016 | $1,664 | $123,080 | $0 | $0 |
| 2015 | $1,665 | $122,224 | $0 | $0 |
| 2014 | $1,670 | $121,254 | $0 | $0 |
Property History
| Date | Event | Price | Change | Sq Ft Price |
|---|---|---|---|---|
| 04/15/2025 04/15/25 | Price Changed | $369,000 | -1.6% | $241 / Sq Ft |
| 04/01/2025 04/01/25 | For Sale | $375,000 | 0.0% | $245 / Sq Ft |
| 03/31/2025 03/31/25 | Off Market | $375,000 | -- | -- |
| 12/22/2024 12/22/24 | Price Changed | $375,000 | -3.6% | $245 / Sq Ft |
| 11/08/2024 11/08/24 | Price Changed | $389,000 | -2.5% | $254 / Sq Ft |
| 09/23/2024 09/23/24 | For Sale | $399,000 | +4.7% | $261 / Sq Ft |
| 05/20/2022 05/20/22 | Sold | $381,000 | +3.0% | $249 / Sq Ft |
| 04/17/2022 04/17/22 | Pending | -- | -- | -- |
| 04/16/2022 04/16/22 | For Sale | $369,900 | -- | $242 / Sq Ft |
Deed History
| Date | Type | Sale Price | Title Company |
|---|---|---|---|
| Warranty Deed | $275,000 | Truly Yours Title Llc | |
| Trustee Deed | $152,500 | None Available | |
| Interfamily Deed Transfer | -- | Attorney | |
| Interfamily Deed Transfer | -- | -- | |
| Warranty Deed | $29,700 | -- |
Mortgage History
| Date | Status | Loan Amount | Loan Type |
|---|---|---|---|
| Previous Owner | $42,000 | Stand Alone Second | |
| Previous Owner | $138,622 | FHA | |
| Previous Owner | $138,622 | FHA |
Similar Homes in Palm Coast, FL
Source: Stellar MLS
MLS Number: FC304094
APN: 07-11-31-7037-00740-0270
- 127 Lindsay Dr
- 122 Lindsay Dr
- 28 Lindberg Ln
- 125 Laramie Dr
- 138 Laramie Dr
- 6 Lincoln Ln
- 135 Lindsay Dr
- 91 Lake Success Dr
- 33 Lake Success Dr
- 6 Lake Place
- 63 Langdon Dr
- 16 Lake Success Dr
- 91 Lancelot Dr
- 31 Lake Success Dr
- 6 Linden Place
- 86 Laramie Dr
- 31 Lansdowne Ln
- 37 Lindsay Dr
- 18 Lansing Ln
- 36 Lindsay Dr
