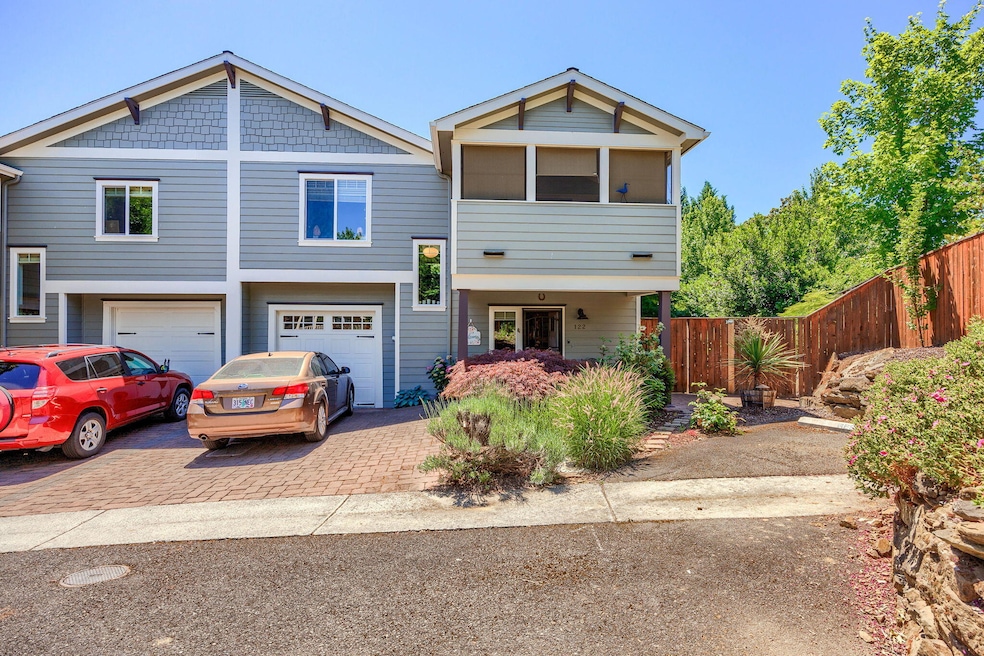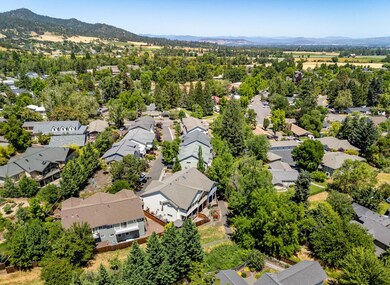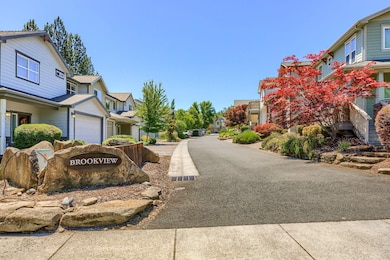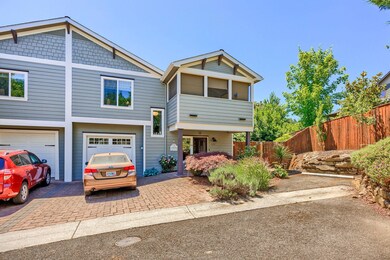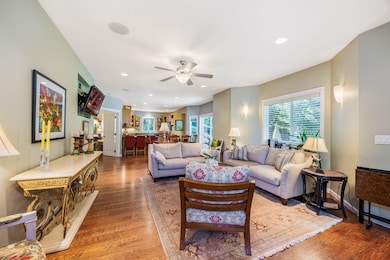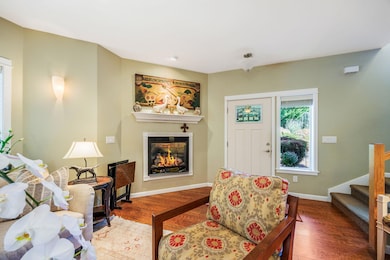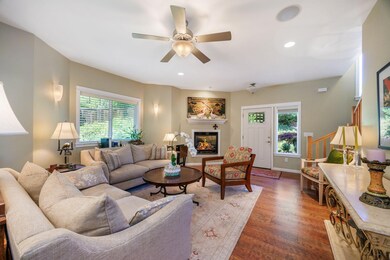122 Mccully Ln Jacksonville, OR 97530
Highlights
- Two Primary Bedrooms
- Mountain View
- Main Floor Primary Bedroom
- Open Floorplan
- Contemporary Architecture
- Sun or Florida Room
About This Home
As of April 2025If you're looking for a spacious, affordable well-maintained home in Jacksonville, this is it!! This lovely townhome is close to downtown and everything it has to offer. This home offers much more than many others in the Brookview Townhouses. When it was built, there were many upgrades. It is much larger and includes 2 primary bedroom suites, one on the main floor and another upstairs. It lends itself perfectly to a possible 2 family setup, with a second living area upstairs and kitchenette facilities. A downstairs closet was configured for a possible future elevator installation. Through French doors in the upstairs primary bedroom is a pleasant screened-in porch. The backyard is a beautifully landscaped, private oasis with a gate leading to a walking trail.
Last Agent to Sell the Property
Windermere Van Vleet Jacksonville License #200609291

Townhouse Details
Home Type
- Townhome
Est. Annual Taxes
- $3,930
Year Built
- Built in 2009
Lot Details
- 4,356 Sq Ft Lot
- End Unit
- 1 Common Wall
- Fenced
- Drip System Landscaping
- Level Lot
- Backyard Sprinklers
- Garden
HOA Fees
- $238 Monthly HOA Fees
Parking
- 1 Car Attached Garage
- Garage Door Opener
- Driveway
- Assigned Parking
Property Views
- Mountain
- Territorial
- Neighborhood
Home Design
- Contemporary Architecture
- Frame Construction
- Composition Roof
- Concrete Perimeter Foundation
Interior Spaces
- 2,451 Sq Ft Home
- 2-Story Property
- Open Floorplan
- Wet Bar
- Central Vacuum
- Wired For Sound
- Ceiling Fan
- Gas Fireplace
- Vinyl Clad Windows
- Family Room with Fireplace
- Great Room
- Living Room with Fireplace
- Sun or Florida Room
Kitchen
- Eat-In Kitchen
- Breakfast Bar
- Oven
- Range with Range Hood
- Microwave
- Dishwasher
- Wine Refrigerator
- Granite Countertops
- Disposal
Flooring
- Laminate
- Tile
Bedrooms and Bathrooms
- 3 Bedrooms
- Primary Bedroom on Main
- Double Master Bedroom
- Linen Closet
- Walk-In Closet
- In-Law or Guest Suite
- Double Vanity
- Bathtub with Shower
- Bathtub Includes Tile Surround
Home Security
Eco-Friendly Details
- Sprinklers on Timer
Outdoor Features
- Outdoor Water Feature
- Shed
Schools
- Jacksonville Elementary School
- Mcloughlin Middle School
- South Medford High School
Utilities
- Forced Air Heating and Cooling System
- Heating System Uses Natural Gas
- Natural Gas Connected
- Water Heater
- Phone Available
- Cable TV Available
Listing and Financial Details
- Assessor Parcel Number 10986190
Community Details
Overview
- Brookview Subdivision
- The community has rules related to covenants, conditions, and restrictions
Security
- Carbon Monoxide Detectors
- Fire and Smoke Detector
Map
Home Values in the Area
Average Home Value in this Area
Property History
| Date | Event | Price | Change | Sq Ft Price |
|---|---|---|---|---|
| 04/15/2025 04/15/25 | Sold | $495,000 | 0.0% | $202 / Sq Ft |
| 03/16/2025 03/16/25 | Pending | -- | -- | -- |
| 03/14/2025 03/14/25 | For Sale | $495,000 | -- | $202 / Sq Ft |
Tax History
| Year | Tax Paid | Tax Assessment Tax Assessment Total Assessment is a certain percentage of the fair market value that is determined by local assessors to be the total taxable value of land and additions on the property. | Land | Improvement |
|---|---|---|---|---|
| 2024 | $3,930 | $326,290 | $96,730 | $229,560 |
| 2023 | $3,789 | $316,790 | $93,910 | $222,880 |
| 2022 | $3,701 | $316,790 | $93,910 | $222,880 |
| 2021 | $3,611 | $307,570 | $91,170 | $216,400 |
| 2020 | $3,528 | $298,620 | $88,510 | $210,110 |
| 2019 | $3,451 | $281,490 | $83,430 | $198,060 |
| 2018 | $3,366 | $273,300 | $80,990 | $192,310 |
| 2017 | $3,316 | $273,300 | $80,990 | $192,310 |
| 2016 | $3,271 | $257,620 | $76,340 | $181,280 |
| 2015 | $3,132 | $257,620 | $76,340 | $181,280 |
| 2014 | $3,089 | $242,840 | $71,960 | $170,880 |
Mortgage History
| Date | Status | Loan Amount | Loan Type |
|---|---|---|---|
| Open | $295,000 | New Conventional |
Deed History
| Date | Type | Sale Price | Title Company |
|---|---|---|---|
| Warranty Deed | $495,000 | First American Title | |
| Interfamily Deed Transfer | -- | None Available | |
| Warranty Deed | $395,000 | Amerititle |
Source: Southern Oregon MLS
MLS Number: 220197457
APN: 10986190
- 110 Mccully Ln
- 111 Mccully Ln
- 440 G St
- 101 Mccully Ln
- 700 Hueners Ln
- 515 G St Unit 213
- 405 Hueners Ln
- 410 E F St
- 645 E California St
- 535 Carriage Ln
- 540 E California St
- 535 Scenic Dr
- 530 Carriage Ln
- 345 N 5th St
- 440 N 4th St Unit 104
- 775 Bybee Dr
- 325 Jackson Creek Dr
- 225 Coachman Dr
- 327 Laurelwood Dr
- 1055 N 5th St Unit 93
