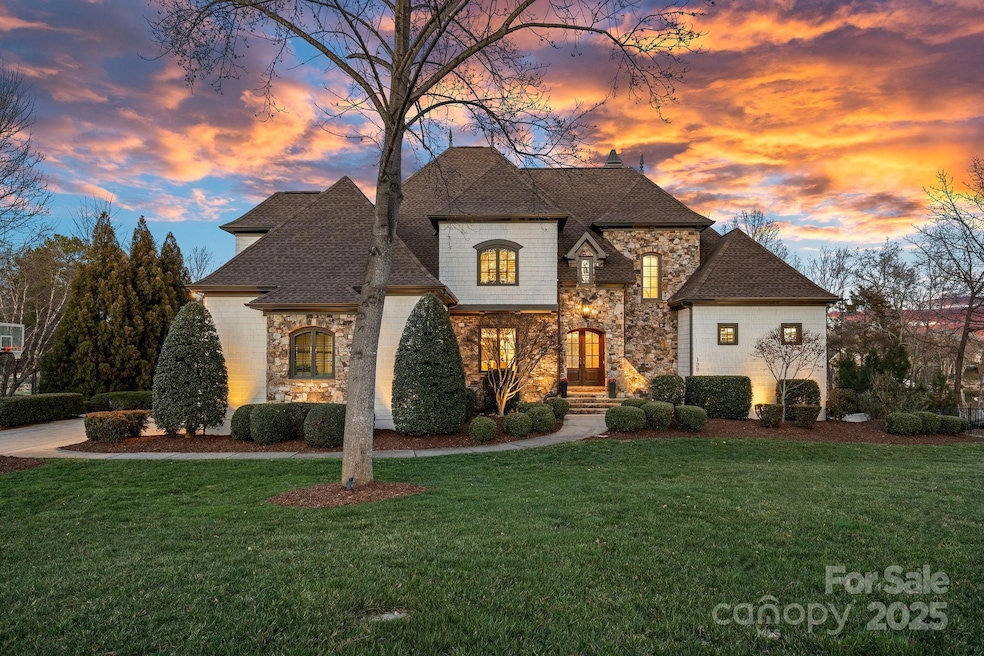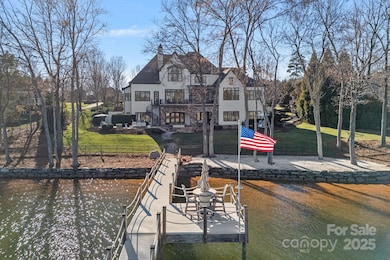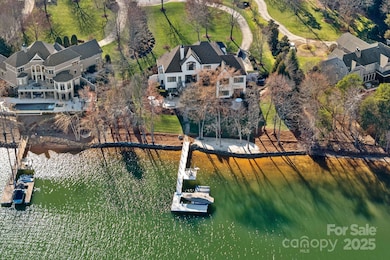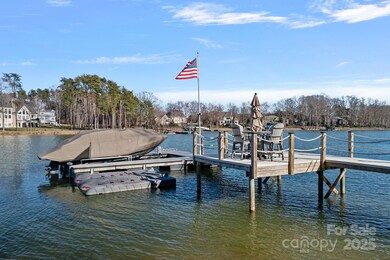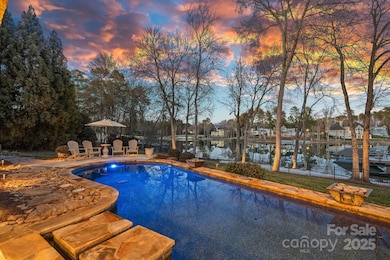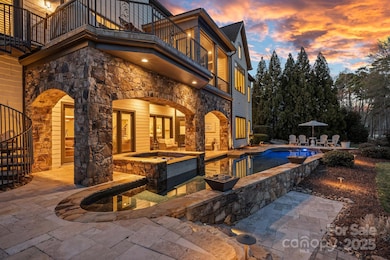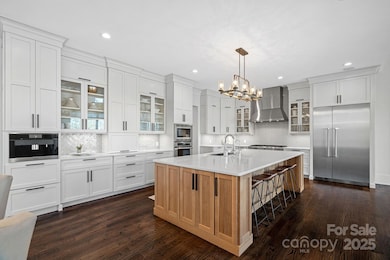
122 N Longfellow Ln Mooresville, NC 28117
Lake Norman NeighborhoodEstimated payment $23,960/month
Highlights
- Docks
- Pier
- Fitness Center
- Woodland Heights Elementary School Rated A-
- Golf Course Community
- In Ground Pool
About This Home
Nestled on 1.08 acres in the prestigious Point community, this stunning 3 level estate offers a perfect blend of luxury, comfort, and breathtaking views. Boasting over 7,300 sqft of updated living space, this home sits on a prime cul-de-sac lot with over 200 ft. of shoreline overlooking the notable 16th hole at Trump Golf Course. Designed for entertaining and everyday relaxation, the outdoor oasis features a heated saltwater pool w/waterfall, spa, flagstone-covered porch, gas firepit, private dock and sandy beach. Inside, no detail has been overlooked. The gourmet kitchen is a chef’s dream, equipped with Thermador appliances, built-in beverage drawers, and a Miele coffee system. Stunning main level owner’s suite w/relaxing bath and designer closet. 3 Bedrooms w/ensuite baths and bonus room on upper level. Remarkable lake level provides a 2nd kitchen, guest suite, wine cellar, exercise room, workshop and garage. A built-in elevator shaft provides options for future accessibility.
Listing Agent
Vessel Realty Brokerage Email: Kellymeyer@vesselrealtync.com License #285766
Home Details
Home Type
- Single Family
Est. Annual Taxes
- $17,606
Year Built
- Built in 2006
Lot Details
- Waterfront
- Cul-De-Sac
- Fenced
- Irrigation
- Property is zoned R20 CUD
HOA Fees
- $168 Monthly HOA Fees
Parking
- 3 Car Attached Garage
- Garage Door Opener
- Driveway
Property Views
- Water
- Golf Course
Home Design
- Stone Siding
Interior Spaces
- 2-Story Property
- Open Floorplan
- Central Vacuum
- Built-In Features
- Bar Fridge
- Ceiling Fan
- Insulated Windows
- French Doors
- Mud Room
- Great Room with Fireplace
- Recreation Room with Fireplace
- Screened Porch
- Home Security System
- Finished Basement
Kitchen
- Breakfast Bar
- Built-In Oven
- Gas Cooktop
- Range Hood
- Microwave
- Plumbed For Ice Maker
- Dishwasher
- Kitchen Island
- Disposal
Flooring
- Wood
- Tile
Bedrooms and Bathrooms
- Walk-In Closet
- Garden Bath
Laundry
- Laundry Room
- Washer and Electric Dryer Hookup
Outdoor Features
- In Ground Pool
- Pier
- Access To Lake
- Docks
- Balcony
- Patio
- Terrace
- Fire Pit
- Outdoor Gas Grill
Schools
- Woodland Heights Elementary And Middle School
- Lake Norman High School
Utilities
- Forced Air Zoned Heating and Cooling System
- Floor Furnace
- Vented Exhaust Fan
- Heating System Uses Natural Gas
- Community Well
- Tankless Water Heater
- Gas Water Heater
- Septic Tank
Listing and Financial Details
- Assessor Parcel Number 4625-70-1946.000
Community Details
Overview
- Hawthorne Management Association
- Built by Kingswood
- The Point Subdivision
- Mandatory home owners association
Amenities
- Clubhouse
Recreation
- Golf Course Community
- Tennis Courts
- Sport Court
- Recreation Facilities
- Community Playground
- Fitness Center
- Community Pool
- Trails
Map
Home Values in the Area
Average Home Value in this Area
Tax History
| Year | Tax Paid | Tax Assessment Tax Assessment Total Assessment is a certain percentage of the fair market value that is determined by local assessors to be the total taxable value of land and additions on the property. | Land | Improvement |
|---|---|---|---|---|
| 2024 | $17,606 | $2,796,770 | $892,500 | $1,904,270 |
| 2023 | $16,561 | $2,796,770 | $892,500 | $1,904,270 |
| 2022 | $11,938 | $1,893,620 | $630,000 | $1,263,620 |
| 2021 | $11,704 | $1,856,300 | $630,000 | $1,226,300 |
| 2020 | $11,704 | $1,856,300 | $630,000 | $1,226,300 |
| 2019 | $11,519 | $1,856,300 | $630,000 | $1,226,300 |
| 2018 | $9,142 | $1,521,380 | $577,500 | $943,880 |
| 2017 | $9,142 | $1,521,380 | $577,500 | $943,880 |
| 2016 | $9,142 | $1,521,380 | $577,500 | $943,880 |
| 2015 | $9,168 | $1,521,380 | $577,500 | $943,880 |
| 2014 | $7,870 | $1,404,170 | $546,000 | $858,170 |
Property History
| Date | Event | Price | Change | Sq Ft Price |
|---|---|---|---|---|
| 04/23/2025 04/23/25 | Price Changed | $3,999,900 | -9.1% | $542 / Sq Ft |
| 03/27/2025 03/27/25 | Price Changed | $4,399,000 | -2.2% | $596 / Sq Ft |
| 02/26/2025 02/26/25 | For Sale | $4,500,000 | +71.6% | $610 / Sq Ft |
| 04/22/2021 04/22/21 | Sold | $2,622,500 | -0.1% | $386 / Sq Ft |
| 02/28/2021 02/28/21 | Pending | -- | -- | -- |
| 02/27/2021 02/27/21 | For Sale | $2,625,000 | +32.9% | $386 / Sq Ft |
| 03/07/2018 03/07/18 | Sold | $1,975,000 | -13.2% | $297 / Sq Ft |
| 01/08/2018 01/08/18 | Pending | -- | -- | -- |
| 09/13/2017 09/13/17 | For Sale | $2,275,000 | -- | $343 / Sq Ft |
Deed History
| Date | Type | Sale Price | Title Company |
|---|---|---|---|
| Warranty Deed | $2,622,500 | Morehead Title Company | |
| Warranty Deed | $1,975,000 | None Available |
Mortgage History
| Date | Status | Loan Amount | Loan Type |
|---|---|---|---|
| Previous Owner | $821,000 | Adjustable Rate Mortgage/ARM | |
| Previous Owner | $100,000 | Credit Line Revolving | |
| Previous Owner | $815,000 | New Conventional | |
| Previous Owner | $1,268,791 | Construction |
Similar Homes in Mooresville, NC
Source: Canopy MLS (Canopy Realtor® Association)
MLS Number: 4222583
APN: 4625-70-1946.000
- 111 Kent Ct
- 283 Milford Cir
- 145 Milford Cir
- 125 Swayne Dr
- 148 Lightship Dr
- 300 Yacht Rd
- 147 Shelburne Place
- 115 Stonewall Beach Ln
- 252 Greyfriars Rd
- 105 Pelican Ct
- 276 Greyfriars Rd
- 356 Yacht Rd
- 155 Union Chapel Dr
- 184 Vineyard Dr Unit 52
- 131 The Point Dr
- 115 Union Chapel Dr
- 124 Wellcraft Ct
- 170 Old Post Rd
- 130 Brick Kiln Way
- 142 Tuscany Trail
