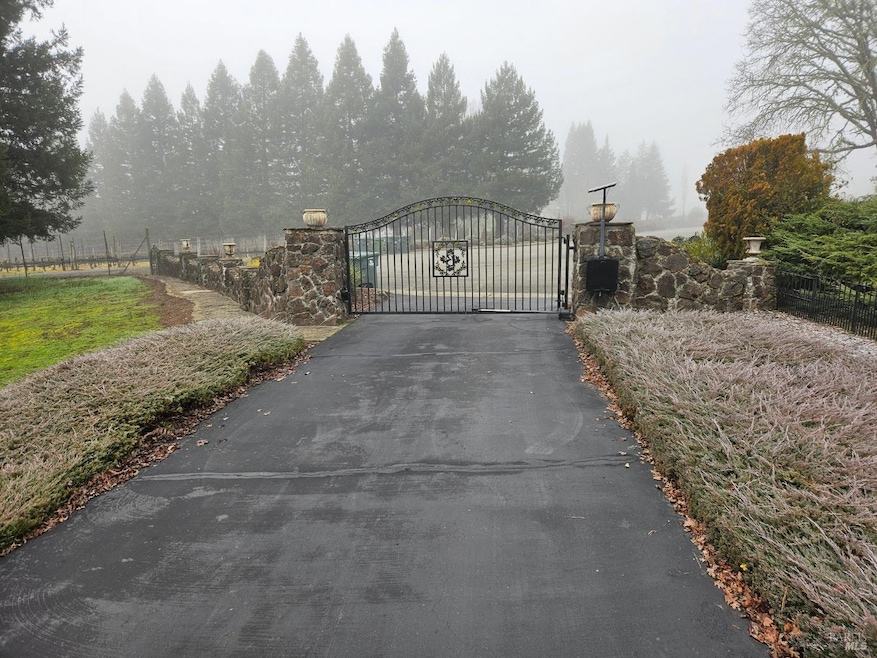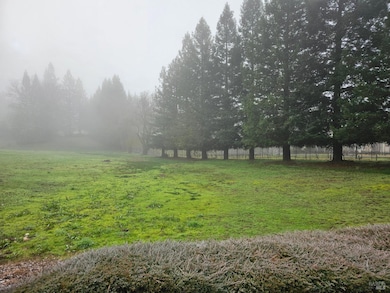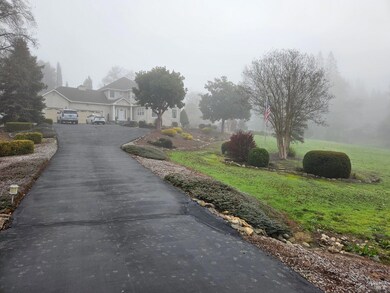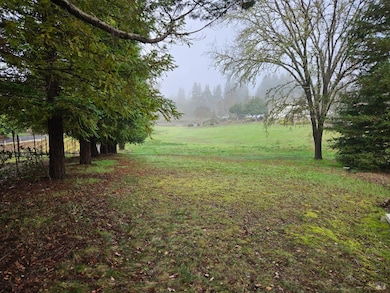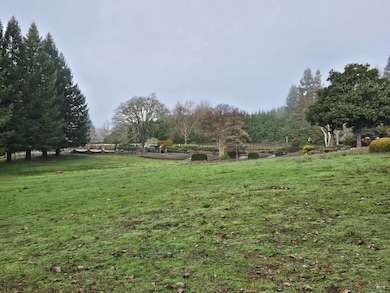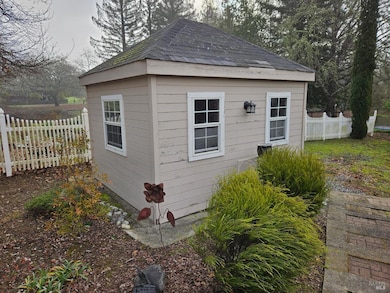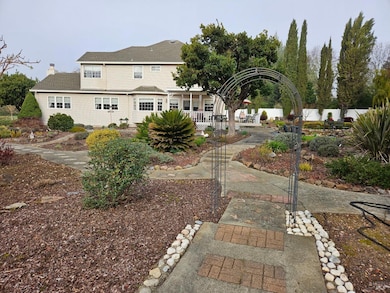
122 Nolan Ct Forestville, CA 95436
Forestville NeighborhoodEstimated payment $10,515/month
Highlights
- Solar Power Battery
- Gated Community
- 2.04 Acre Lot
- Custom Home
- View of Trees or Woods
- Meadow
About This Home
This home is located at 122 Nolan Ct, Forestville, CA 95436 and is currently priced at $1,750,000, approximately $573 per square foot. This property was built in 1991. 122 Nolan Ct is a home located in Sonoma County with nearby schools including Forestville Elementary School and Forestville Academy.
Listing Agent
Douglas Day
Mirage Properties License #00999896
Home Details
Home Type
- Single Family
Est. Annual Taxes
- $8,962
Year Built
- Built in 1991
Lot Details
- 2.04 Acre Lot
- Street terminates at a dead end
- South Facing Home
- Property is Fully Fenced
- Vinyl Fence
- Wood Fence
- Aluminum or Metal Fence
- Landscaped
- Front and Back Yard Sprinklers
- Meadow
- Garden
Parking
- 3 Car Attached Garage
- 3 Open Parking Spaces
- Front Facing Garage
- Garage Door Opener
- Auto Driveway Gate
- Guest Parking
Property Views
- Woods
- Pasture
- Forest
Home Design
- Custom Home
- Side-by-Side
- Concrete Foundation
- Raised Foundation
- Ceiling Insulation
- Shingle Roof
- Composition Roof
- Wood Siding
- Fiberglass Siding
- Stucco
Interior Spaces
- 3,052 Sq Ft Home
- 2-Story Property
- Cathedral Ceiling
- Ceiling Fan
- Fireplace With Gas Starter
- Stone Fireplace
- Brick Fireplace
- Formal Entry
- Family Room
- Living Room with Fireplace
- 2 Fireplaces
- Living Room with Attached Deck
- Formal Dining Room
- Home Office
- Storage
- Attic
Kitchen
- Breakfast Room
- Walk-In Pantry
- Butlers Pantry
- Built-In Electric Oven
- Built-In Electric Range
- Range Hood
- Microwave
- Freezer
- Plumbed For Ice Maker
- Dishwasher
- Marble Countertops
- Granite Countertops
- Compactor
- Disposal
Flooring
- Wood
- Carpet
- Tile
Bedrooms and Bathrooms
- 3 Bedrooms
- Primary Bedroom Upstairs
- Dual Closets
- Walk-In Closet
- Bathroom on Main Level
- Tile Bathroom Countertop
- Dual Sinks
- Secondary Bathroom Jetted Tub
- Bathtub with Shower
- Separate Shower
- Closet In Bathroom
- Window or Skylight in Bathroom
Laundry
- Laundry Room
- Laundry on upper level
- Dryer
- Washer
- Sink Near Laundry
- 220 Volts In Laundry
Home Security
- Security Gate
- Carbon Monoxide Detectors
- Fire and Smoke Detector
- Front Gate
Eco-Friendly Details
- Energy-Efficient Appliances
- Energy-Efficient Windows
- Energy-Efficient Construction
- Energy-Efficient HVAC
- Energy-Efficient Insulation
- Energy-Efficient Doors
- Solar Power Battery
- Green energy is off-grid
- Energy-Efficient Roof
- Energy-Efficient Thermostat
Outdoor Features
- Covered patio or porch
- Gazebo
- Shed
- Outbuilding
Utilities
- Central Heating and Cooling System
- Heating System Uses Gas
- Heat Pump System
- Hot Water Heating System
- Underground Utilities
- 220 Volts in Kitchen
- Power Generator
- Natural Gas Connected
- High-Efficiency Water Heater
- Gas Water Heater
- Private Sewer
- Cable TV Available
Community Details
- Gated Community
Listing and Financial Details
- Assessor Parcel Number 083-130-072-000
Map
Home Values in the Area
Average Home Value in this Area
Tax History
| Year | Tax Paid | Tax Assessment Tax Assessment Total Assessment is a certain percentage of the fair market value that is determined by local assessors to be the total taxable value of land and additions on the property. | Land | Improvement |
|---|---|---|---|---|
| 2023 | $8,962 | $731,525 | $216,680 | $514,845 |
| 2022 | $8,491 | $717,182 | $212,432 | $504,750 |
| 2021 | $8,397 | $703,120 | $208,267 | $494,853 |
| 2020 | $8,192 | $695,911 | $206,132 | $489,779 |
| 2019 | $8,003 | $682,267 | $202,091 | $480,176 |
| 2018 | $7,909 | $668,890 | $198,129 | $470,761 |
| 2017 | $7,613 | $655,776 | $194,245 | $461,531 |
| 2016 | $7,539 | $642,919 | $190,437 | $452,482 |
| 2015 | $7,301 | $633,263 | $187,577 | $445,686 |
| 2014 | $7,163 | $620,859 | $183,903 | $436,956 |
Property History
| Date | Event | Price | Change | Sq Ft Price |
|---|---|---|---|---|
| 03/06/2025 03/06/25 | For Sale | $1,750,000 | -- | $573 / Sq Ft |
Deed History
| Date | Type | Sale Price | Title Company |
|---|---|---|---|
| Interfamily Deed Transfer | -- | None Available | |
| Interfamily Deed Transfer | -- | None Available | |
| Interfamily Deed Transfer | -- | None Available | |
| Interfamily Deed Transfer | -- | None Available | |
| Interfamily Deed Transfer | -- | None Available | |
| Interfamily Deed Transfer | -- | -- | |
| Deed | $422,000 | -- |
Mortgage History
| Date | Status | Loan Amount | Loan Type |
|---|---|---|---|
| Open | $56,000 | New Conventional | |
| Open | $125,000 | Credit Line Revolving |
Similar Home in Forestville, CA
Source: Bay Area Real Estate Information Services (BAREIS)
MLS Number: 325019206
APN: 083-130-072
- 6677 Front St Unit J
- 6530 Covey Rd
- 6941 Ellen Ln
- 8005 Trenton Ct
- 8050 Park Ave
- 8745 Sunridge Ave
- 5665 Ross Branch Rd
- 9224 Carols View Ln
- 8689 Vila Rd
- 7575 Trenton Rd
- 9190 Rio Dell Ct
- 9430 Champs de Elysees
- 7400 Malone Rd
- 9199 Rio Vista Rd
- 4630 Maddocks Rd
- 11261 Vellutini Rd
- 12760 Green Valley Rd
- 8950 Hwy 116
- 10750 Green Valley Rd
- 10608 Canyon Rd
