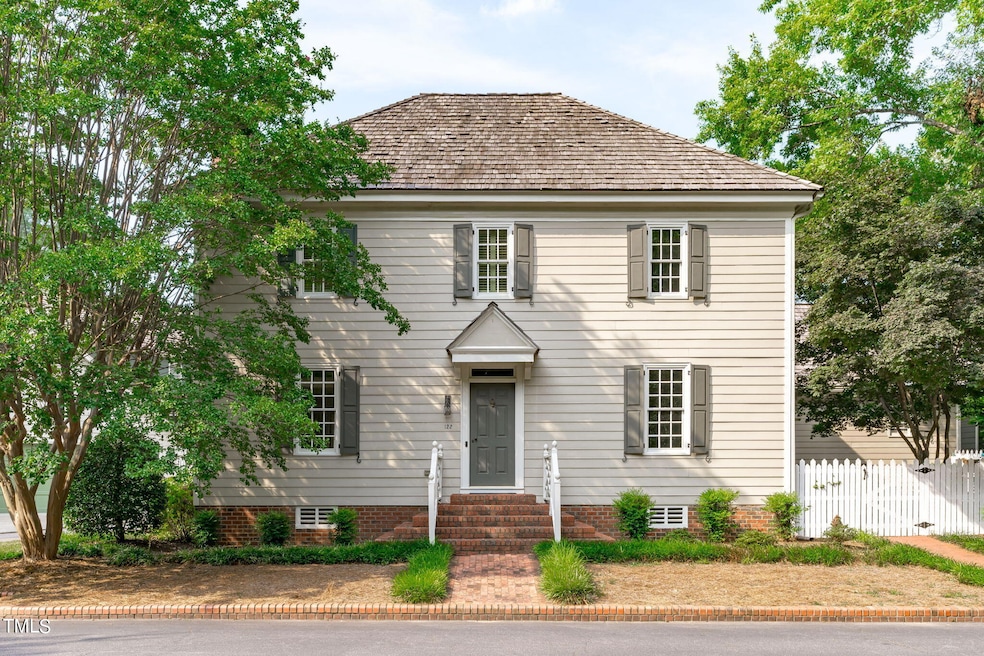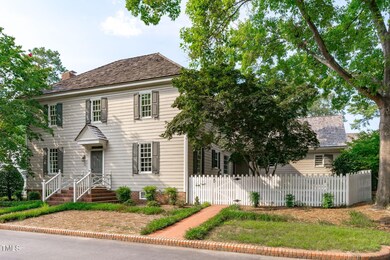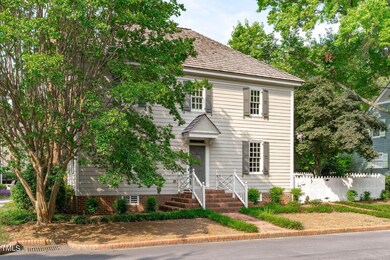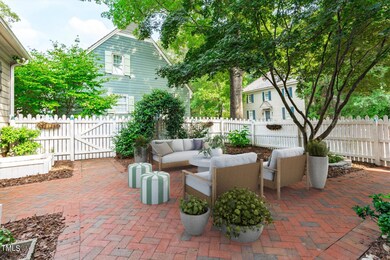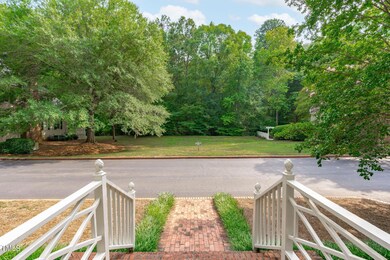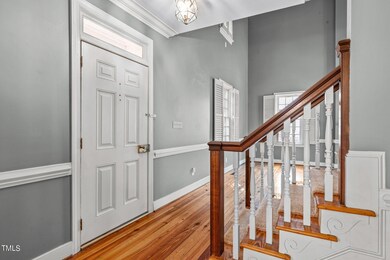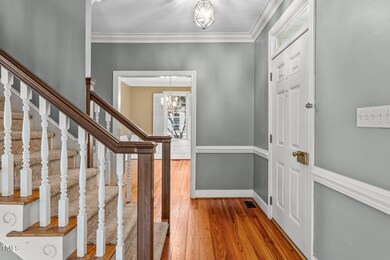
122 Palace Green Cary, NC 27518
Lochmere NeighborhoodEstimated payment $4,523/month
Highlights
- Colonial Architecture
- Cathedral Ceiling
- Fenced Yard
- Recreation Room
- Wood Flooring
- Plantation Shutters
About This Home
Williamsburg Commons- arguably the most charming boutique neighborhood in Cary, NC. Designed by William Poole- to mimic the beauty and authenticity of Colonial Williamsburg's Robert Carter House with cedar shake roofs, brick lined streets, mature trees, picket fences & colonial lantern posts. Conveniently located in the heart of Cary and walking distance to coffee shops, grocery stores, restaurants, Lochmere golf course, Hemlock Bluffs nature trails, Ritter Park and more. This home, one of the largest in the neighborhood, offers a first-floor primary suite, vaulted ceilings, heart of pine floors, and an updated gourmet kitchen with Thermador Pro gas range. The romantic courtyard garden is complete with brick pavers and picket fencing, perfect for alfresco dining and entertaining. The second floor provides an array of layout options for multiple bedrooms, an office, playroom, gym, or work studio. Additional features include an oversized 2 car garage, new windows and plantation shutters, water filtrations system, new carpet, private deck off primary bedroom, new fully encapsulated crawl space and more. Additionally, this home faces the dedicated neighborhood green space for unobstructed views of the nature preserve and ample grassy acreage for play. What's better, HOA handles all landscaping. That includes all community shared space AND individual homeowner yards.
Home Details
Home Type
- Single Family
Est. Annual Taxes
- $5,767
Year Built
- Built in 1988
Lot Details
- 5,663 Sq Ft Lot
- Fenced Yard
- Gated Home
- Fenced Front Yard
- Vinyl Fence
- Wood Fence
- Landscaped
- Garden
HOA Fees
- $140 Monthly HOA Fees
Parking
- 2 Car Attached Garage
- Parking Deck
- Rear-Facing Garage
- Garage Door Opener
- 1 Open Parking Space
Home Design
- Colonial Architecture
- Williamsburg Architecture
- Permanent Foundation
- Block Foundation
- Wood Roof
- Masonite
Interior Spaces
- 2,940 Sq Ft Home
- 2-Story Property
- Bookcases
- Cathedral Ceiling
- Ceiling Fan
- Recessed Lighting
- Plantation Shutters
- Entrance Foyer
- Living Room
- Dining Room
- Recreation Room
- Loft
Kitchen
- Eat-In Kitchen
- Gas Range
- Microwave
- Dishwasher
- Kitchen Island
- Disposal
Flooring
- Wood
- Carpet
- Tile
- Slate Flooring
Bedrooms and Bathrooms
- 4 Bedrooms
- Walk-In Closet
- Double Vanity
- Separate Shower in Primary Bathroom
Laundry
- Laundry Room
- Laundry on lower level
Attic
- Attic Floors
- Pull Down Stairs to Attic
Outdoor Features
- Courtyard
- Patio
- Exterior Lighting
- Rain Gutters
Location
- Property is near a golf course
Schools
- Dillard Elementary And Middle School
- Athens Dr High School
Utilities
- Forced Air Heating and Cooling System
- Heating System Uses Natural Gas
- Natural Gas Connected
Listing and Financial Details
- Assessor Parcel Number 0761592346
Community Details
Overview
- Association fees include ground maintenance, road maintenance, storm water maintenance
- Williamsburg Commons Association, Phone Number (919) 362-1460
- Williamsburg Commons Subdivision
- Maintained Community
Recreation
- Trails
Map
Home Values in the Area
Average Home Value in this Area
Tax History
| Year | Tax Paid | Tax Assessment Tax Assessment Total Assessment is a certain percentage of the fair market value that is determined by local assessors to be the total taxable value of land and additions on the property. | Land | Improvement |
|---|---|---|---|---|
| 2024 | $5,767 | $685,387 | $180,000 | $505,387 |
| 2023 | $4,362 | $433,314 | $76,000 | $357,314 |
| 2022 | $4,199 | $433,314 | $76,000 | $357,314 |
| 2021 | $4,115 | $433,314 | $76,000 | $357,314 |
| 2020 | $4,136 | $433,314 | $76,000 | $357,314 |
| 2019 | $4,036 | $375,040 | $76,000 | $299,040 |
| 2018 | $3,787 | $375,040 | $76,000 | $299,040 |
| 2017 | $3,639 | $375,040 | $76,000 | $299,040 |
| 2016 | $3,585 | $375,040 | $76,000 | $299,040 |
| 2015 | $3,269 | $330,016 | $56,000 | $274,016 |
| 2014 | $3,083 | $330,016 | $56,000 | $274,016 |
Property History
| Date | Event | Price | Change | Sq Ft Price |
|---|---|---|---|---|
| 12/23/2024 12/23/24 | Pending | -- | -- | -- |
| 12/16/2024 12/16/24 | Price Changed | $699,000 | -2.6% | $238 / Sq Ft |
| 11/25/2024 11/25/24 | Price Changed | $718,000 | -0.1% | $244 / Sq Ft |
| 09/24/2024 09/24/24 | Price Changed | $719,000 | -0.8% | $245 / Sq Ft |
| 08/27/2024 08/27/24 | Price Changed | $725,000 | -0.7% | $247 / Sq Ft |
| 08/13/2024 08/13/24 | Price Changed | $730,000 | -0.7% | $248 / Sq Ft |
| 07/27/2024 07/27/24 | For Sale | $735,000 | -- | $250 / Sq Ft |
Deed History
| Date | Type | Sale Price | Title Company |
|---|---|---|---|
| Interfamily Deed Transfer | -- | None Available | |
| Warranty Deed | $345,000 | None Available | |
| Warranty Deed | $345,000 | None Available | |
| Warranty Deed | $237,000 | -- | |
| Trustee Deed | $248,382 | -- | |
| Warranty Deed | $253,500 | -- |
Mortgage History
| Date | Status | Loan Amount | Loan Type |
|---|---|---|---|
| Open | $286,500 | New Conventional | |
| Closed | $302,000 | New Conventional | |
| Closed | $310,000 | Seller Take Back | |
| Previous Owner | $177,750 | New Conventional | |
| Previous Owner | $230,000 | Purchase Money Mortgage | |
| Previous Owner | $100,000 | Credit Line Revolving |
Similar Homes in the area
Source: Doorify MLS
MLS Number: 10043168
APN: 0761.07-59-2346-000
- 210 Highlands Lake Dr
- 109 S Fern Abbey Ln
- 407 Crickentree Dr
- 222 Lions Gate Dr
- 214 Lions Gate Dr
- 108 Woodglen Dr
- 131 Long Shadow Ln
- 103 Glenstone Ln
- 102 Windrock Ln
- 206 Steep Bank Dr
- 109 Barcliff Terrace
- 506 Rose Point Dr
- 505 Ansley Ridge
- 100 Lochberry Ln
- 106 Springbrook Place
- 218 Whisperwood Dr
- 8008 Hollander Place
- 306 Lochside Dr
- 101 Rustic Wood Ln
- 113 Meadowglades Ln
