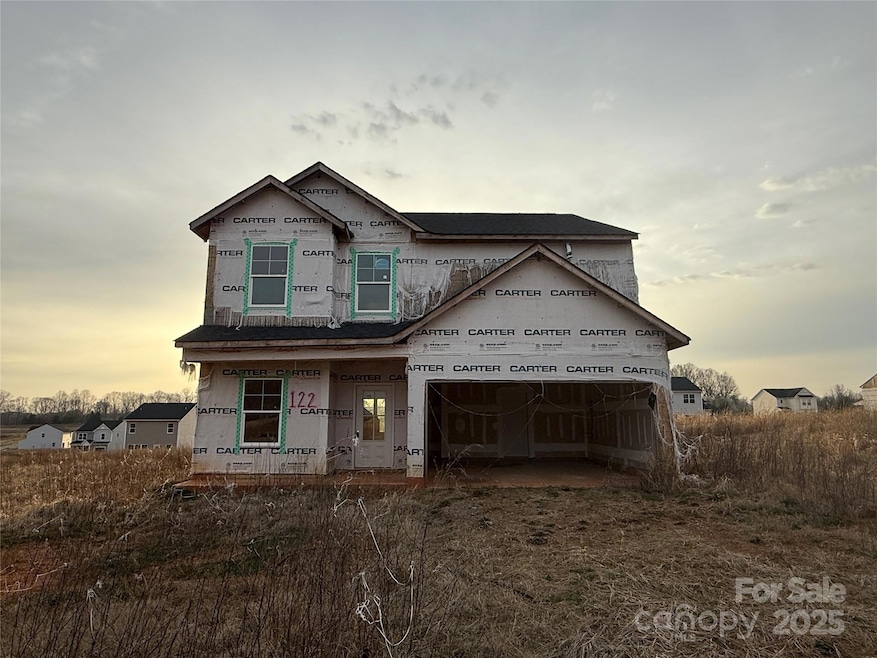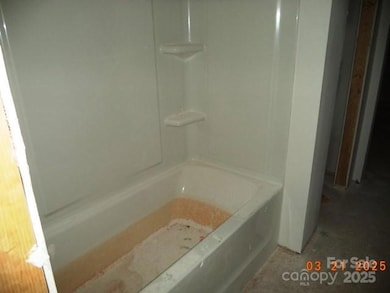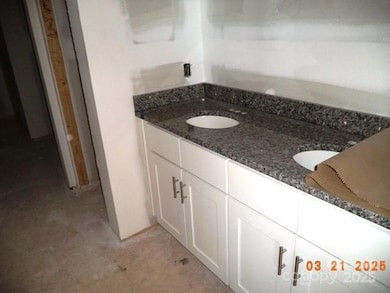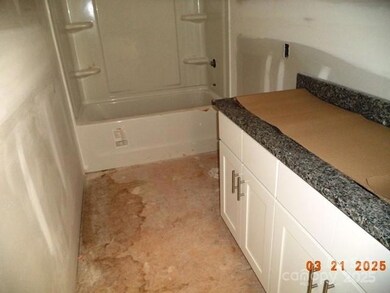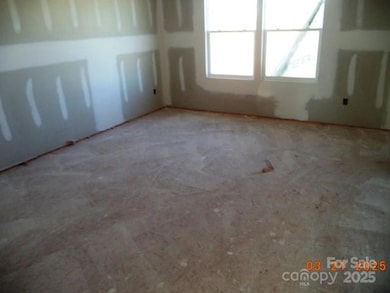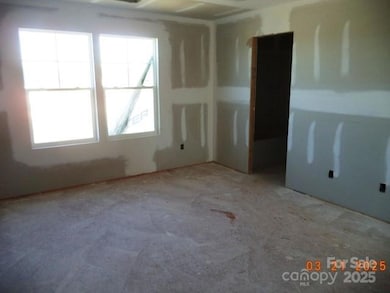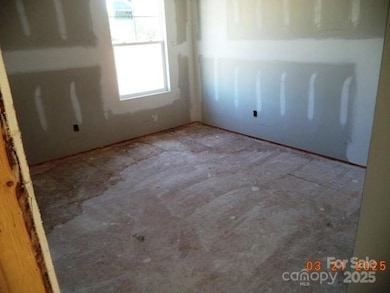
122 Peppervine Ln Statesville, NC 28625
Estimated payment $1,224/month
About This Home
Home is incomplete construction with unfinished interior defined rooms. Kitchen and bath cabinets installed with granite countertops. Original building plans and permits unavailable to agent, No flooring, appliances, HVAC, finished plumbing, siding, or electrical finish. Attached garage with no doors or opener present. This home will require a complete rehab. Large lot. If you are looking for a project this is it. Bring your contractor and your handyman skills to make this home your own.
Home Details
Home Type
- Single Family
Est. Annual Taxes
- $1,290
Year Built
- Built in 2023 | New Construction
Parking
- 2 Car Attached Garage
Home Design
- Slab Foundation
- Composition Roof
Bedrooms and Bathrooms
- 3 Bedrooms
Additional Features
- 2-Story Property
- Property is zoned R20-R20
Community Details
- Sullivan Fields Subdivision
Listing and Financial Details
- Assessor Parcel Number 4736-31-0098.000
Map
Home Values in the Area
Average Home Value in this Area
Tax History
| Year | Tax Paid | Tax Assessment Tax Assessment Total Assessment is a certain percentage of the fair market value that is determined by local assessors to be the total taxable value of land and additions on the property. | Land | Improvement |
|---|---|---|---|---|
| 2024 | $1,290 | $208,540 | $45,150 | $163,390 |
Property History
| Date | Event | Price | Change | Sq Ft Price |
|---|---|---|---|---|
| 04/18/2025 04/18/25 | Pending | -- | -- | -- |
| 03/14/2025 03/14/25 | For Sale | $200,000 | -- | -- |
Deed History
| Date | Type | Sale Price | Title Company |
|---|---|---|---|
| Trustee Deed | $213,360 | None Listed On Document | |
| Special Warranty Deed | $144,500 | None Listed On Document |
Mortgage History
| Date | Status | Loan Amount | Loan Type |
|---|---|---|---|
| Previous Owner | $262,000 | Construction |
Similar Homes in Statesville, NC
Source: Canopy MLS (Canopy Realtor® Association)
MLS Number: 4233699
APN: 4736-31-0098.000
- 128 Peppervine Ln
- 139 Meadow Oaks Dr
- 158 Canopy Oak Ln
- 2149 S Chipley Ford Rd
- 150 Canopy Oak Ln
- 148-151& 229-233 S Chipley Ford Rd
- 2274 Old Wilkesboro Rd
- 107 Cedar Lake Dr
- 2390 Old Wilkesboro Rd
- 64 Heavenly Dr Unit 64
- 123 Cross Creek Dr
- 165 Bowman Rd
- 1902 Old Wilkesboro Rd
- 105 Classic Ln
- 117 Natures Trail
- 0 E Monticello Dr
- 110 Fairpoint Ct
- 0000 Beverly Dr Unit 88 & 89
- 148 Shawver Ln
- 364 Scotts Creek Rd
