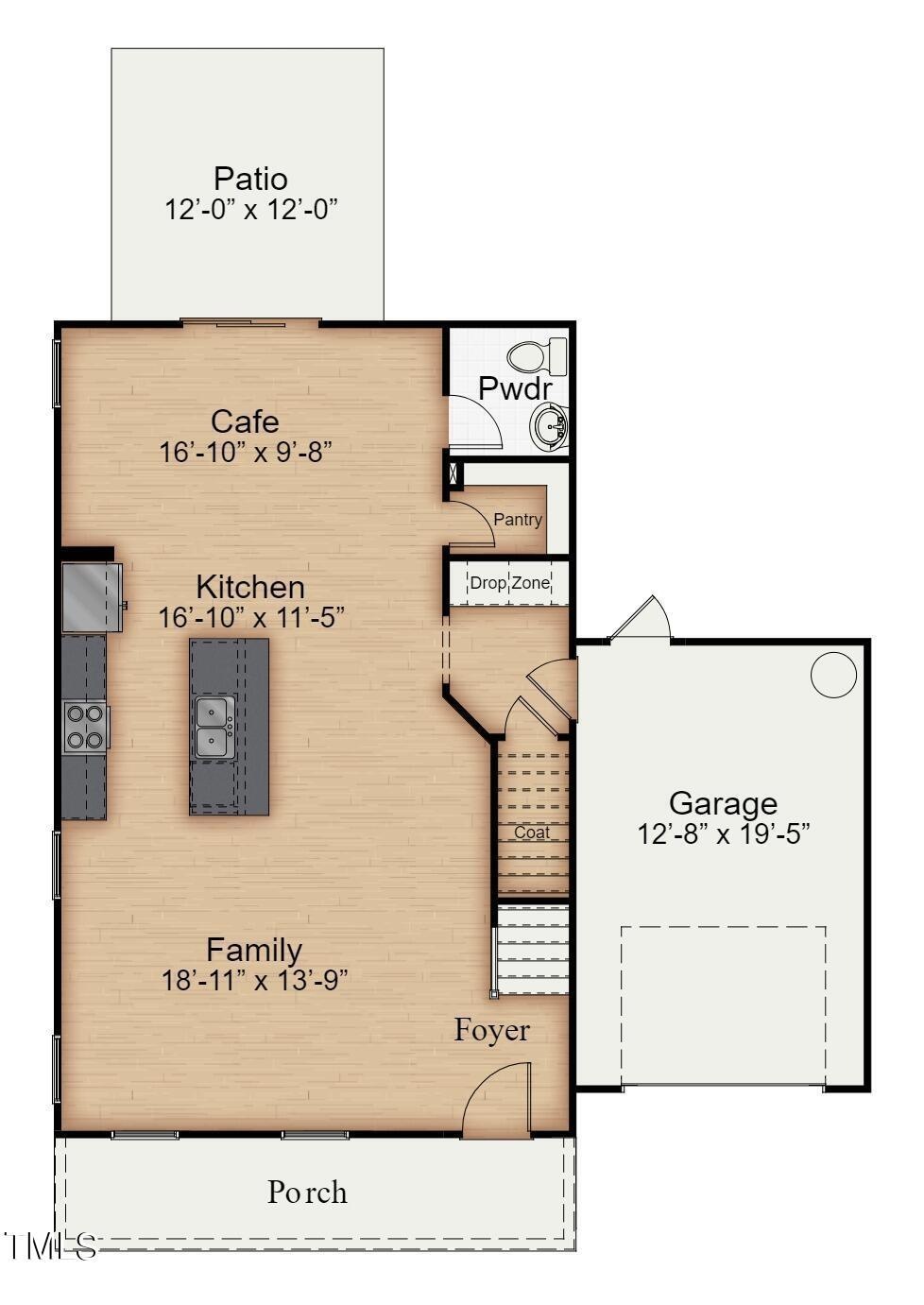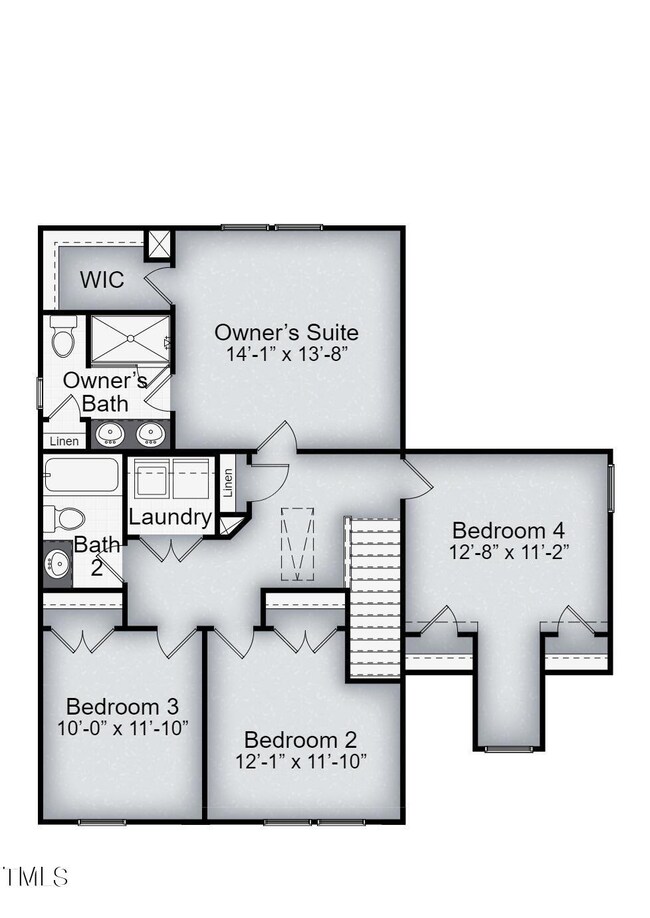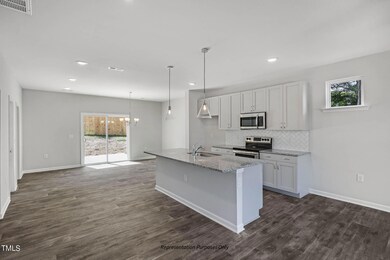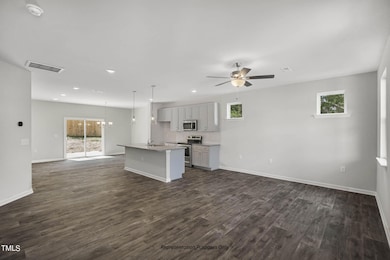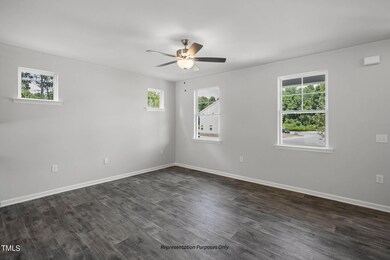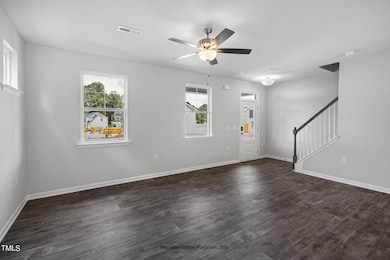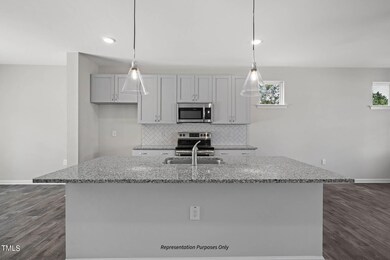
122 Plainfield Ln Unit Wilson D Lillington, NC 27546
Highlights
- New Construction
- Traditional Architecture
- Cul-De-Sac
- ENERGY STAR Certified Homes
- Granite Countertops
- Porch
About This Home
As of January 2025The Wilson plan welcomes you home the second you arrive. The foyer opens into the main living area, where the family room, kitchen, and cafe create a convenient family hub. The Wilson offers so much flexibility and lifestyle choice, designed for the way YOU want to live. The rear patio offers a quiet space for outdoor living and entertaining. Upstairs, the owner's suite features a walk-in closet, and a private bath with a walk-in shower and dual vanity. There are three additional bedrooms and a full guest bath, as well as the laundry room on this level.
Home Details
Home Type
- Single Family
Est. Annual Taxes
- $2,410
Year Built
- Built in 2024 | New Construction
Lot Details
- 0.94 Acre Lot
- Cul-De-Sac
- Landscaped with Trees
HOA Fees
- $55 Monthly HOA Fees
Parking
- 1 Car Attached Garage
- Electric Vehicle Home Charger
- Front Facing Garage
- Garage Door Opener
- Private Driveway
Home Design
- Traditional Architecture
- Slab Foundation
- Architectural Shingle Roof
- Board and Batten Siding
- Vinyl Siding
- Low Volatile Organic Compounds (VOC) Products or Finishes
- Radiant Barrier
Interior Spaces
- 1,849 Sq Ft Home
- 2-Story Property
- Smooth Ceilings
- Ceiling Fan
- Family Room
- Combination Kitchen and Dining Room
- Pull Down Stairs to Attic
- Fire and Smoke Detector
Kitchen
- Electric Range
- Microwave
- Dishwasher
- Granite Countertops
- Quartz Countertops
Flooring
- Carpet
- Vinyl
Bedrooms and Bathrooms
- 4 Bedrooms
- Walk-In Closet
- Double Vanity
- Bathtub with Shower
- Walk-in Shower
Laundry
- Laundry Room
- Laundry on upper level
Eco-Friendly Details
- Energy-Efficient Lighting
- ENERGY STAR Certified Homes
- Energy-Efficient Thermostat
- No or Low VOC Paint or Finish
- Ventilation
Outdoor Features
- Patio
- Rain Gutters
- Porch
Schools
- Boone Trail Elementary School
- West Harnett Middle School
- West Harnett High School
Utilities
- Zoned Heating and Cooling
- Electric Water Heater
- Septic Tank
- High Speed Internet
Listing and Financial Details
- Home warranty included in the sale of the property
- Assessor Parcel Number 7625397
Community Details
Overview
- Elite Management Association, Phone Number (919) 233-7660
- Built by New Home Inc LLC
- Duncans Creek Subdivision, Wilson D Floorplan
Recreation
- Trails
Map
Home Values in the Area
Average Home Value in this Area
Property History
| Date | Event | Price | Change | Sq Ft Price |
|---|---|---|---|---|
| 01/16/2025 01/16/25 | Sold | $334,700 | 0.0% | $181 / Sq Ft |
| 10/26/2024 10/26/24 | Pending | -- | -- | -- |
| 06/30/2024 06/30/24 | For Sale | $334,700 | -- | $181 / Sq Ft |
Tax History
| Year | Tax Paid | Tax Assessment Tax Assessment Total Assessment is a certain percentage of the fair market value that is determined by local assessors to be the total taxable value of land and additions on the property. | Land | Improvement |
|---|---|---|---|---|
| 2024 | $561 | $81,170 | $0 | $0 |
| 2023 | $257 | $37,200 | $0 | $0 |
Mortgage History
| Date | Status | Loan Amount | Loan Type |
|---|---|---|---|
| Open | $345,745 | VA | |
| Closed | $345,745 | VA |
Deed History
| Date | Type | Sale Price | Title Company |
|---|---|---|---|
| Special Warranty Deed | $335,000 | None Listed On Document | |
| Special Warranty Deed | $335,000 | None Listed On Document | |
| Warranty Deed | $284,000 | None Listed On Document |
Similar Homes in the area
Source: Doorify MLS
MLS Number: 10038726
APN: 130630 0096 98
- 121 Plainfield Ln
- 121 Plainfield Ln Unit 134 Smithfield Fc
- 80 Plainfield Ln Unit Holly Georgian
- 195 Duncan Creek Rd Unit 123
- 195 Duncan Creek Rd
- 245 Duncan Creek Rd
- 367 Duncan Creek Rd
- 367 Duncan Creek Rd Unit 129
- 403 Duncan Creek Rd
- 403 Duncan Creek Rd Unit 131
- 275 Duncan Creek Rd
- 217 Duncan Creek Rd Unit 124
- 217 Duncan Creek Rd
- 320 Duncan Creek Rd Unit 161
- 141 Beacon Hill Rd Unit 13
- 439 Duncan Creek Rd
- 439 Duncan Creek Rd Unit 140
- 457 Duncan Creek Rd
- 457 Duncan Creek Rd Unit 141
- 475 Duncan Creek Rd Unit 142
