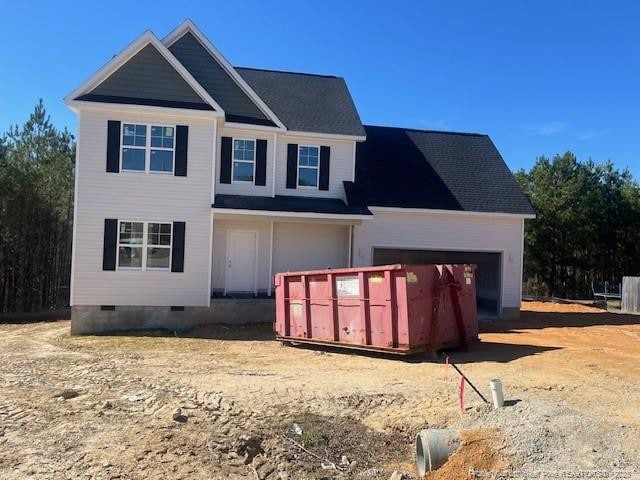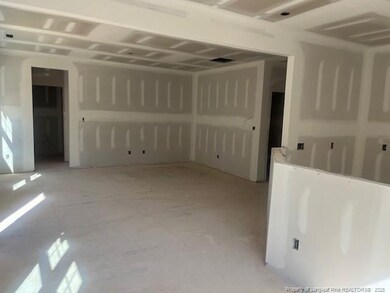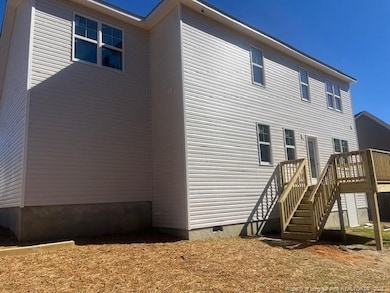
122 Reece Dr Sanford, NC 27332
Estimated payment $2,007/month
Total Views
1,424
3
Beds
2.5
Baths
1,960
Sq Ft
$156
Price per Sq Ft
Highlights
- New Construction
- Wood Flooring
- Granite Countertops
- Deck
- 1 Fireplace
- No HOA
About This Home
Signature Home Builders presents The Clark Plan! 3 bedrooms, 2.5 bath and finished BONUS! All bedrooms on second floor. SS appliances, granite countertops! LVP in main traffic areas. Formal dining and breakfast area. Rear deck! 2 car garage! Convenient to Fort Bragg! 1.5% in seller paid CC, 2 inch faux wood white blinds, matching SS side by side refrigerator.
Home Details
Home Type
- Single Family
Year Built
- Built in 2025 | New Construction
Parking
- 2 Car Attached Garage
Home Design
- Home is estimated to be completed on 4/30/25
Interior Spaces
- 1,960 Sq Ft Home
- 2-Story Property
- 1 Fireplace
- Crawl Space
- Fire and Smoke Detector
Kitchen
- Range
- Microwave
- Dishwasher
- Granite Countertops
Flooring
- Wood
- Tile
- Luxury Vinyl Tile
- Vinyl
Bedrooms and Bathrooms
- 3 Bedrooms
- Walk-In Closet
- Bathtub with Shower
- Walk-in Shower
Outdoor Features
- Deck
- Front Porch
Additional Features
- 0.37 Acre Lot
- Forced Air Heating and Cooling System
Community Details
- No Home Owners Association
- West Ridge Subdivision
Listing and Financial Details
- Home warranty included in the sale of the property
- Assessor Parcel Number 9587-14-8338.000
Map
Create a Home Valuation Report for This Property
The Home Valuation Report is an in-depth analysis detailing your home's value as well as a comparison with similar homes in the area
Home Values in the Area
Average Home Value in this Area
Property History
| Date | Event | Price | Change | Sq Ft Price |
|---|---|---|---|---|
| 03/04/2025 03/04/25 | For Sale | $304,900 | -- | $156 / Sq Ft |
Source: Doorify MLS
Similar Homes in Sanford, NC
Source: Doorify MLS
MLS Number: LP739733


