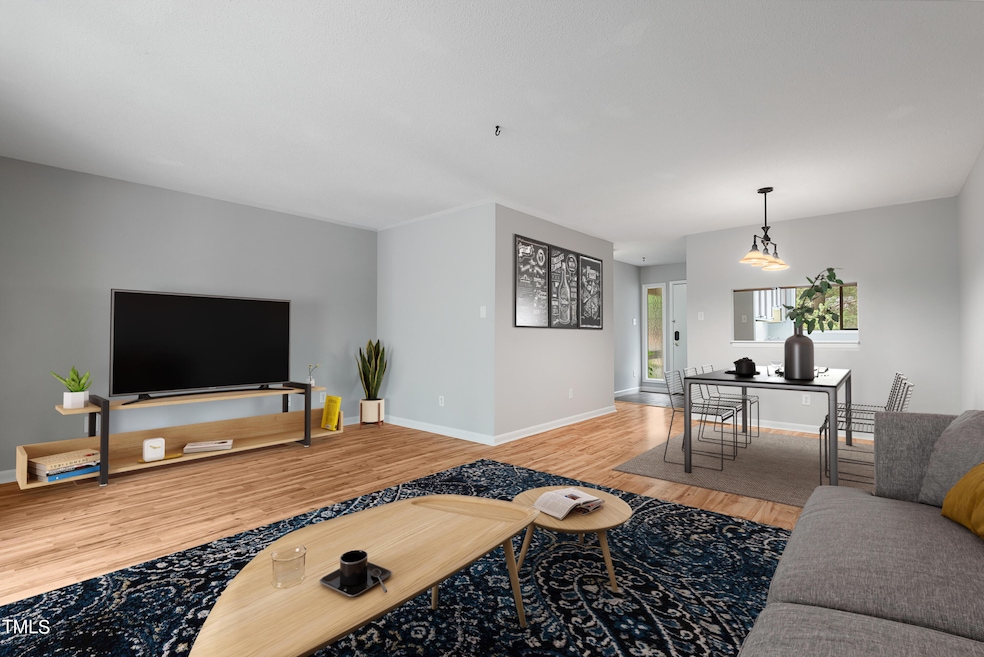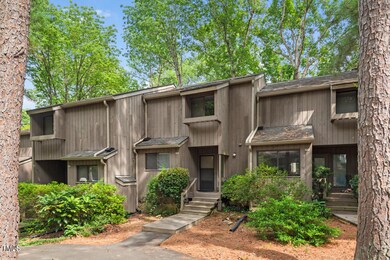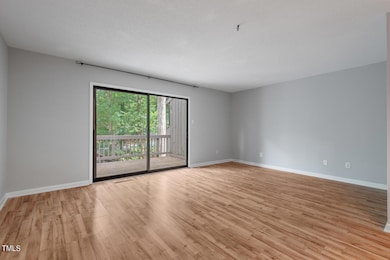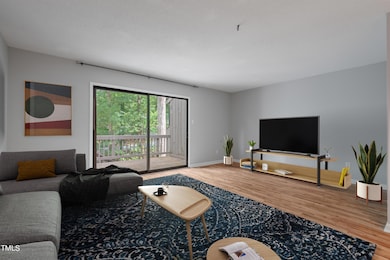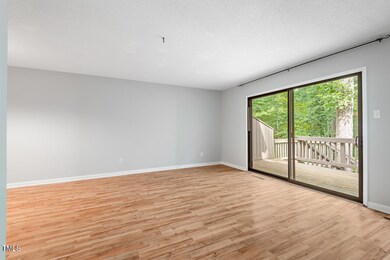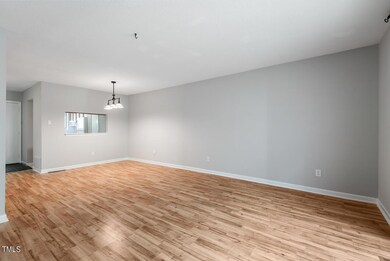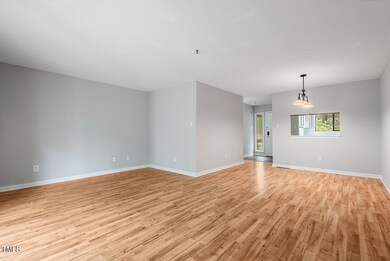
122 Ridge Trail Chapel Hill, NC 27516
Highlights
- Open Floorplan
- Deck
- Community Pool
- Smith Middle School Rated A
- Contemporary Architecture
- Tennis Courts
About This Home
As of December 2024*PRICE IMPROVEMENT*
Own a piece of Chapel Hill!
Tucked amongst a beautiful natural setting of well-established trees and wildlife, this 2 BR, 1.5 BA townhouse will easily become its next owner's happy place. The interior has been freshly painted, new LVP flooring installed, fixtures updated, and 2020 HVAC. Washer/dryer (located upstairs with bedrooms for convenience) and refrigerator convey making this an easy move-in ready purchase.
The open floor plan provides lots of flexible living/dining area downstairs that spills out onto the private deck with its peaceful wooded view. The spacious upstairs bedrooms share a full bath designed to provide privacy with two separate vanity areas.
You'll be within sight of the pool, around the corner from the Bolin Creek greenway, in the Chapel Hill/Carrboro school system district, a short walk to Umstead Community Park, minutes from Carrboro's farmers market, 1.5 miles from UNC's Campus and Franklin St (accessible from the free bus line or drive your car parked outside your front door in your reserved parking spots), and have direct access to the Triangle's major highway thoroughfares.
Whether you're a Tar Heel fan, a prudent investor, a nature lover, a college town enthusiast, a newcomer to the area searching for convenience, or simply someone who wants to take advantage of everything this townhome has to offer, come take a look for yourself. You won't want to leave the peaceful vibe, but if you must, it won't take you long to get to wherever you're going!
Last Buyer's Agent
Non Member
Non Member Office
Townhouse Details
Home Type
- Townhome
Est. Annual Taxes
- $3,384
Year Built
- Built in 1974
HOA Fees
- $300 Monthly HOA Fees
Home Design
- Contemporary Architecture
- Permanent Foundation
- Shingle Roof
- Wood Siding
- Lead Paint Disclosure
Interior Spaces
- 1,292 Sq Ft Home
- 2-Story Property
- Open Floorplan
- Entrance Foyer
- Living Room
- Dining Room
- Basement
- Crawl Space
Kitchen
- Electric Oven
- Electric Cooktop
- Microwave
- Dishwasher
Flooring
- Luxury Vinyl Tile
- Vinyl
Bedrooms and Bathrooms
- 2 Bedrooms
Laundry
- Laundry on upper level
- Washer and Dryer
Parking
- 2 Parking Spaces
- Tandem Parking
- Assigned Parking
Schools
- Northside Elementary School
- Smith Middle School
- Chapel Hill High School
Utilities
- Forced Air Heating and Cooling System
- Heat Pump System
- Water Heater
Additional Features
- Deck
- 1,307 Sq Ft Lot
Listing and Financial Details
- Assessor Parcel Number 9789000114
Community Details
Overview
- Association fees include ground maintenance
- Village West HOA, Phone Number (919) 240-4045
- Village West Subdivision
Recreation
- Tennis Courts
- Community Pool
Map
Home Values in the Area
Average Home Value in this Area
Property History
| Date | Event | Price | Change | Sq Ft Price |
|---|---|---|---|---|
| 12/18/2024 12/18/24 | Sold | $275,000 | -1.4% | $213 / Sq Ft |
| 11/26/2024 11/26/24 | Pending | -- | -- | -- |
| 10/12/2024 10/12/24 | Price Changed | $279,000 | -3.5% | $216 / Sq Ft |
| 08/09/2024 08/09/24 | For Sale | $289,000 | -- | $224 / Sq Ft |
Tax History
| Year | Tax Paid | Tax Assessment Tax Assessment Total Assessment is a certain percentage of the fair market value that is determined by local assessors to be the total taxable value of land and additions on the property. | Land | Improvement |
|---|---|---|---|---|
| 2024 | $3,384 | $192,100 | $70,000 | $122,100 |
| 2023 | $3,296 | $192,100 | $70,000 | $122,100 |
| 2022 | $3,164 | $192,100 | $70,000 | $122,100 |
| 2021 | $3,124 | $192,100 | $70,000 | $122,100 |
| 2020 | $2,622 | $148,900 | $40,000 | $108,900 |
| 2018 | $2,560 | $148,900 | $40,000 | $108,900 |
| 2017 | $2,578 | $148,900 | $40,000 | $108,900 |
| 2016 | $2,578 | $149,514 | $57,526 | $91,988 |
| 2015 | $2,578 | $149,514 | $57,526 | $91,988 |
| 2014 | $2,518 | $149,514 | $57,526 | $91,988 |
Mortgage History
| Date | Status | Loan Amount | Loan Type |
|---|---|---|---|
| Previous Owner | $102,500 | New Conventional | |
| Previous Owner | $120,000 | Fannie Mae Freddie Mac |
Deed History
| Date | Type | Sale Price | Title Company |
|---|---|---|---|
| Warranty Deed | $275,000 | Investors Title | |
| Warranty Deed | $275,000 | Investors Title | |
| Warranty Deed | $135,000 | -- |
Similar Homes in Chapel Hill, NC
Source: Doorify MLS
MLS Number: 10045999
APN: 9789000114
- 198 Ridge Trail
- 500 Umstead Dr Unit 105 D
- 107 Hillcrest Ave Unit C and D
- 107 Hillview St
- 106 Williams St Unit 106, 106 A, 106 B
- 106 Williams St
- 506 N Greensboro St Unit 33
- 212 Columbia Place W
- 104 Hampshire Place
- 222 Broad St
- 130 E Longview St Unit K
- 102 Watters Rd
- Lot23 Ironwoods Dr
- 104 Manchester Place
- 220 Barclay Rd
- 216 Greene St Unit A
- 108 Ironwoods Dr
- 109 Stephens St
- 704 Martin Luther King jr Blvd Unit D12
- 502 Forest Ct
