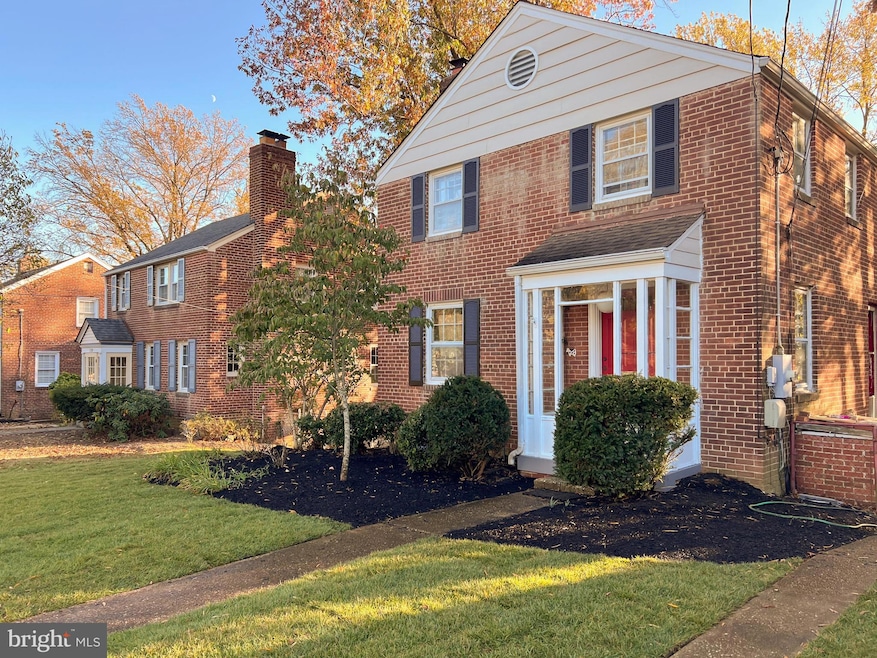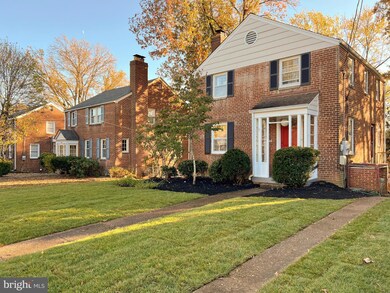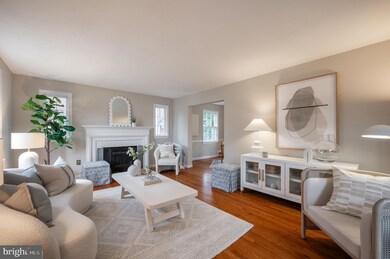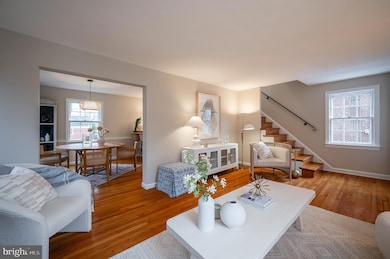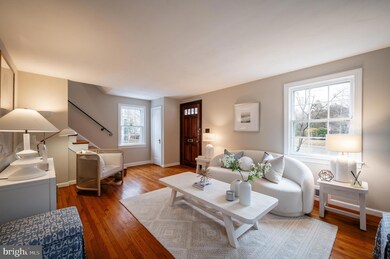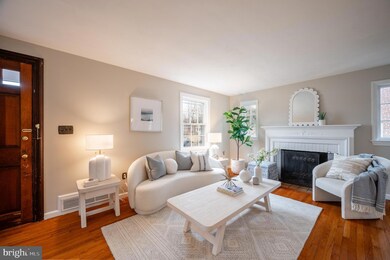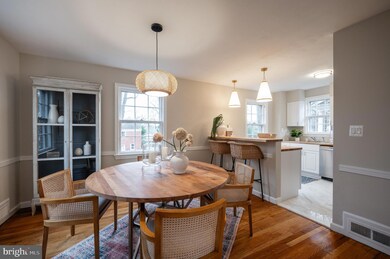
122 S Pershing Dr Arlington, VA 22204
Barcroft NeighborhoodHighlights
- Colonial Architecture
- Traditional Floor Plan
- Attic
- Wakefield High School Rated A-
- Wood Flooring
- No HOA
About This Home
As of March 2025Welcome to 122 S Pershing Dr.! A commuter’s dream, this beautiful 3-bed, 1-bath, brick Colonial home is in the desirable Barcroft community. Lovingly updated and maintained home with a new kitchen and updated bathroom (2025), and freshly painted throughout. Main level boasts an open floor plan with original hardwood floors. Bright kitchen features butcher block countertops and all new stainless steel appliances and opens up to a dining room. Perfect for entertaining! Upstairs has 3 bedrooms and 1 full baths. Unfinished basement with a separate walkout entrance is ready for new homeowners to remodel; plumbing for a second bathroom is in place. This home sits perfectly for a future, south-facing, 3-level walk-out extension. Outside the home, get the true Arlington experience with walkability to highly rated local schools, parks, playgrounds, restaurants, local farmers market and County Fair. Enjoy the perks of the park entrance just steps away and neighborly community living (block parties,Halloween activity, holiday parties, and Fourth of July parade). This home is close to everything: the new Harris Teeter, the redeveloped Ballston Quarter, the Washington & Old Dominion (W&OD) trail and bike path, Four MileRun, the Pentagon and is in close proximity to Reagan NationalAirport It's just minutes to DC via Rt. 50, and only three miles to National Landing. Take advantage of this beautiful home and all that this spectacular area has to offer! Professional pictures and floor-plans will be uploaded Thursday, Feb 27th.
Home Details
Home Type
- Single Family
Est. Annual Taxes
- $7,266
Year Built
- Built in 1947 | Remodeled in 2025
Lot Details
- 5,017 Sq Ft Lot
- Property is in very good condition
- Property is zoned R-6
Parking
- Driveway
Home Design
- Colonial Architecture
- Brick Exterior Construction
- Slab Foundation
Interior Spaces
- Property has 3 Levels
- Traditional Floor Plan
- Ceiling Fan
- Wood Burning Fireplace
- Fireplace Mantel
- Wood Frame Window
- Family Room
- Combination Kitchen and Dining Room
- Wood Flooring
- Washer and Dryer Hookup
- Attic
Kitchen
- Gas Oven or Range
- Built-In Microwave
- Dishwasher
- Disposal
Bedrooms and Bathrooms
- 3 Bedrooms
- 1 Full Bathroom
Unfinished Basement
- Walk-Up Access
- Rough-In Basement Bathroom
Schools
- Barcroft Elementary School
- Gunston Middle School
- Wakefield High School
Utilities
- Forced Air Heating and Cooling System
- Natural Gas Water Heater
Community Details
- No Home Owners Association
- Barcroft Subdivision
Listing and Financial Details
- Tax Lot 39
- Assessor Parcel Number 23-010-018
Map
Home Values in the Area
Average Home Value in this Area
Property History
| Date | Event | Price | Change | Sq Ft Price |
|---|---|---|---|---|
| 03/18/2025 03/18/25 | Sold | $820,000 | +2.5% | $686 / Sq Ft |
| 03/03/2025 03/03/25 | Pending | -- | -- | -- |
| 02/27/2025 02/27/25 | For Sale | $799,990 | -- | $669 / Sq Ft |
Tax History
| Year | Tax Paid | Tax Assessment Tax Assessment Total Assessment is a certain percentage of the fair market value that is determined by local assessors to be the total taxable value of land and additions on the property. | Land | Improvement |
|---|---|---|---|---|
| 2024 | $7,266 | $703,400 | $609,200 | $94,200 |
| 2023 | $7,177 | $696,800 | $604,200 | $92,600 |
| 2022 | $6,792 | $659,400 | $564,200 | $95,200 |
| 2021 | $6,766 | $656,900 | $563,500 | $93,400 |
| 2020 | $6,224 | $606,600 | $509,600 | $97,000 |
| 2019 | $5,932 | $578,200 | $465,500 | $112,700 |
| 2018 | $5,771 | $573,700 | $450,800 | $122,900 |
| 2017 | $5,426 | $539,400 | $416,500 | $122,900 |
| 2016 | $5,330 | $537,800 | $406,700 | $131,100 |
| 2015 | $5,276 | $529,700 | $392,000 | $137,700 |
| 2014 | $4,906 | $492,600 | $372,400 | $120,200 |
Mortgage History
| Date | Status | Loan Amount | Loan Type |
|---|---|---|---|
| Previous Owner | $100,000 | Credit Line Revolving |
Deed History
| Date | Type | Sale Price | Title Company |
|---|---|---|---|
| Deed | $820,000 | Fidelity National Title | |
| Deed | -- | None Available |
Similar Homes in Arlington, VA
Source: Bright MLS
MLS Number: VAAR2051446
APN: 23-010-018
- 4616 Arlington Blvd
- 4501 Arlington Blvd Unit 603
- 4501 Arlington Blvd Unit 425
- 4631 2nd St N
- 618 S Taylor St
- 110 N George Mason Dr Unit 1101
- 4701 8th St S
- 711 S Buchanan St
- 45 N Trenton St
- 4810 3rd St N
- 814 S Arlington Mill Dr Unit 6104
- 5051 7th Rd S Unit 201
- 816 S Arlington Mill Dr Unit 5303
- 5009 7th Rd S Unit 101
- 820 S Arlington Mill Dr Unit 3201
- 750 S Dickerson St Unit 103
- 750 S Dickerson St Unit 4
- 4015 7th St S
- 4318 9th St S
- 810 S Dinwiddie St
