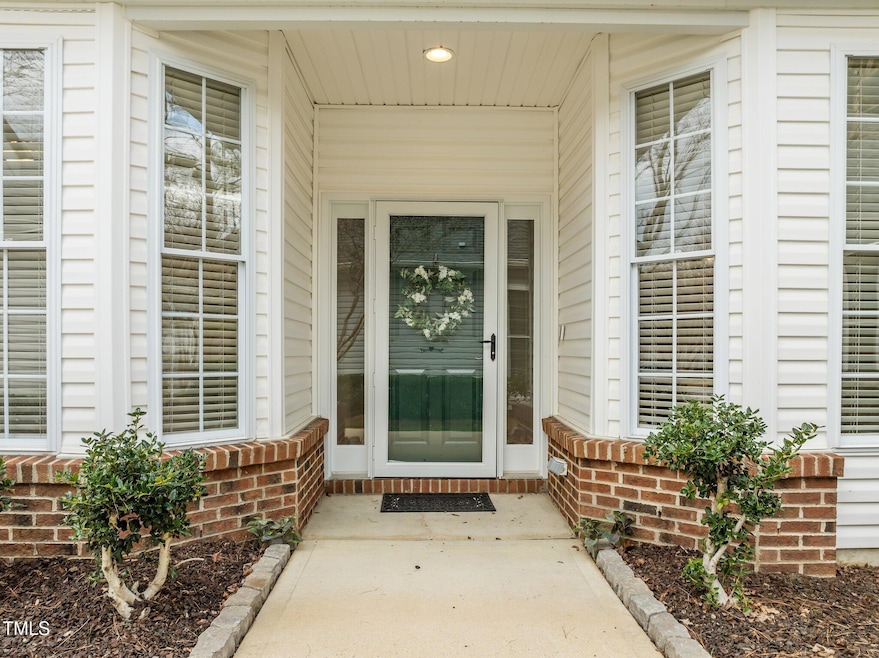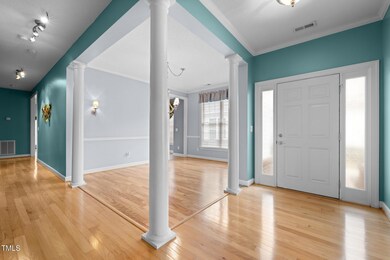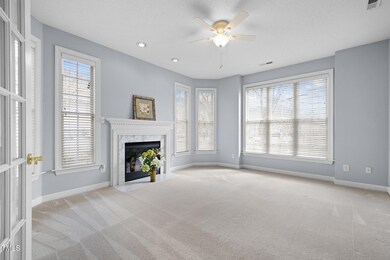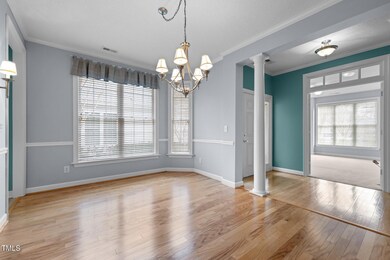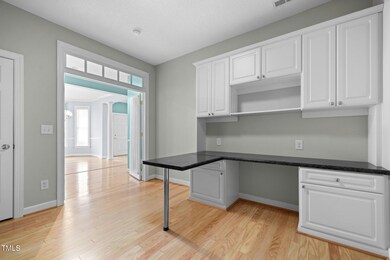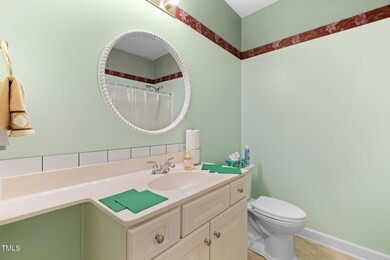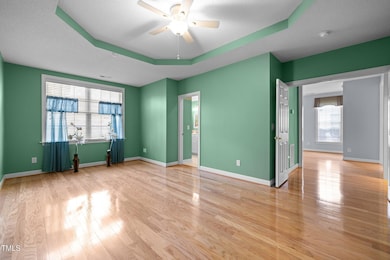
122 Sawgrass Hill Ct Cary, NC 27519
West Cary NeighborhoodEstimated payment $3,335/month
Highlights
- Fitness Center
- Cape Cod Architecture
- Wood Flooring
- Senior Community
- Clubhouse
- Quartz Countertops
About This Home
PRICE IMPROVEMENT!
Located in the highly desirable 55+ active adult community of Heritage Pines in West Cary, this charming villa offers the perfect blend of comfort, style, and convenience. Featuring engineered hardwood floors throughout the main living areas, the home exudes warmth and elegance. The spacious, open-concept layout includes a modern kitchen with quartz countertops and LVP flooring that flows seamlessly into the family room, creating an ideal space for entertaining or relaxing. The family room features a cozy fireplace, perfect for cooler evenings, and provides a comfortable space to unwind. There is a welcoming flex room with a fireplace and a separate dining room for large gatherings. The master suite is a true retreat with tray ceilings and its own en-suite bathroom featuring a double vanity, large bathtub and a separate shower. The two-car garage ensures plenty of storage with lots of strategically placed shelving. In the laundry room you will find a like-new washer and dryer (both convey), cabinets and a free-standing tub sink. The home abounds with multiple shelf-lined closets, great for organizing your belongings. Step outside to enjoy the private flagstone patio with a fixed natural gas grill, an excellent space for cooking or outdoor relaxation. As a resident of Heritage Pines, you'll have access to the community's social groups/clubs, clubhouse, heated outdoor pool, pickleball and tennis courts, trails and more, all designed for an active, vibrant lifestyle. With everything you need for easy living, this villa is a must-see! Don't miss the opportunity to make this your new home.
Townhouse Details
Home Type
- Townhome
Est. Annual Taxes
- $3,749
Year Built
- Built in 2002
Lot Details
- 5,663 Sq Ft Lot
- 1 Common Wall
- Landscaped
HOA Fees
- $241 Monthly HOA Fees
Parking
- 2 Car Attached Garage
- 1 Open Parking Space
Home Design
- Cape Cod Architecture
- Brick Foundation
- Slab Foundation
- Shingle Roof
- Asphalt Roof
- Vinyl Siding
Interior Spaces
- 1,884 Sq Ft Home
- 1-Story Property
- Tray Ceiling
- Fireplace
Kitchen
- Built-In Range
- Dishwasher
- Quartz Countertops
Flooring
- Wood
- Carpet
Bedrooms and Bathrooms
- 2 Bedrooms
- 2 Full Bathrooms
Laundry
- Laundry on main level
- Sink Near Laundry
Outdoor Features
- Patio
- Outdoor Grill
Schools
- Carpenter Elementary School
- Alston Ridge Middle School
- Green Hope High School
Utilities
- Central Air
- Heating System Uses Natural Gas
Listing and Financial Details
- Assessor Parcel Number 0735.04-90-1169.000
Community Details
Overview
- Senior Community
- Association fees include pest control
- Heritage Pines HOA, Phone Number (919) 466-0016
- Heritage Pines Community
- Heritage Pines Townhomes Subdivision
- Maintained Community
Amenities
- Clubhouse
Recreation
- Tennis Courts
- Fitness Center
- Community Pool
Map
Home Values in the Area
Average Home Value in this Area
Tax History
| Year | Tax Paid | Tax Assessment Tax Assessment Total Assessment is a certain percentage of the fair market value that is determined by local assessors to be the total taxable value of land and additions on the property. | Land | Improvement |
|---|---|---|---|---|
| 2024 | $3,749 | $444,719 | $120,000 | $324,719 |
| 2023 | $3,243 | $321,610 | $75,000 | $246,610 |
| 2022 | $3,122 | $321,610 | $75,000 | $246,610 |
| 2021 | $3,059 | $321,610 | $75,000 | $246,610 |
| 2020 | $3,075 | $321,610 | $75,000 | $246,610 |
| 2019 | $2,858 | $265,029 | $68,000 | $197,029 |
| 2018 | $2,682 | $265,029 | $68,000 | $197,029 |
| 2017 | $2,578 | $265,029 | $68,000 | $197,029 |
| 2016 | $0 | $265,029 | $68,000 | $197,029 |
| 2015 | -- | $242,808 | $46,000 | $196,808 |
| 2014 | -- | $242,808 | $46,000 | $196,808 |
Property History
| Date | Event | Price | Change | Sq Ft Price |
|---|---|---|---|---|
| 03/28/2025 03/28/25 | Pending | -- | -- | -- |
| 03/17/2025 03/17/25 | Price Changed | $498,500 | -2.6% | $265 / Sq Ft |
| 03/07/2025 03/07/25 | For Sale | $512,000 | -- | $272 / Sq Ft |
Deed History
| Date | Type | Sale Price | Title Company |
|---|---|---|---|
| Warranty Deed | $270,000 | None Available | |
| Warranty Deed | $192,000 | -- |
Similar Homes in the area
Source: Doorify MLS
MLS Number: 10080332
APN: 0735.04-90-1169-000
- 1000 Pyrenees Way
- 2021 Heritage Pines Dr
- 723 Toulouse Ct
- 803 Toulouse Ct
- 804 Nanny Reams Ln
- 200 Indian Elm Ln
- 408 Indian Elm Ln
- 601 Ballad Creek Ct
- 111 Finnway Ln
- 2832 Thompson Bluff Dr
- 108 Finnway Ln
- 134 Barclay Valley Dr
- 105 Aberson Ct
- 101 Listokin Ct
- 601 Walcott Way
- 484 Autumn Rain St
- 486 Autumn Rain St
- 4121 Enfield Ridge Dr
- 6968 Doddridge Ln Unit 11
- 7129 Hubner Place Unit 26
