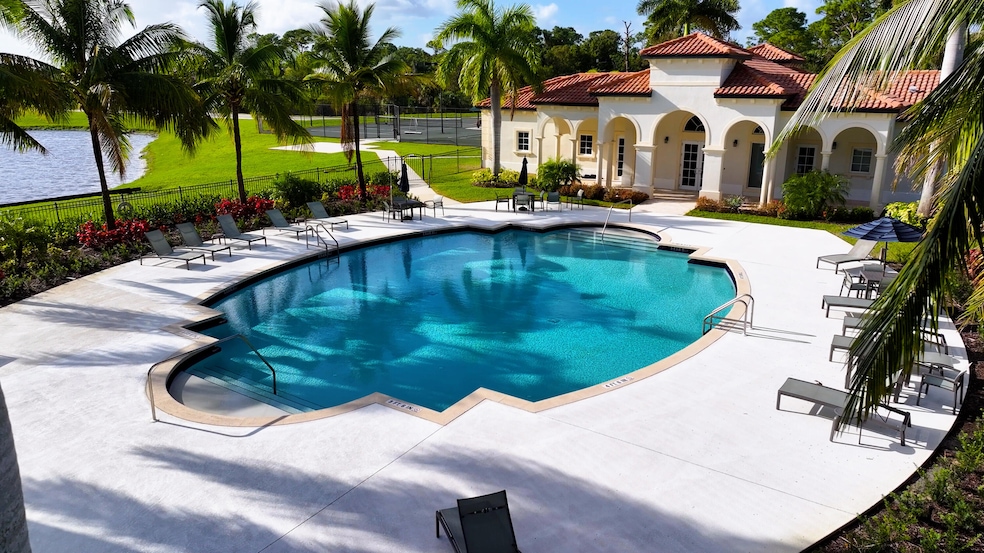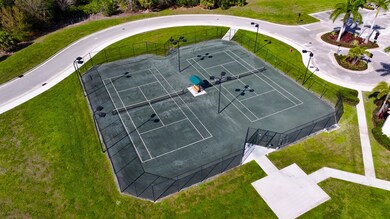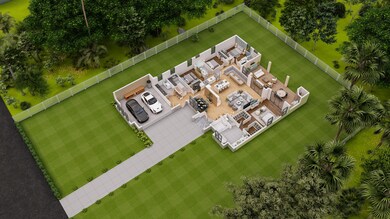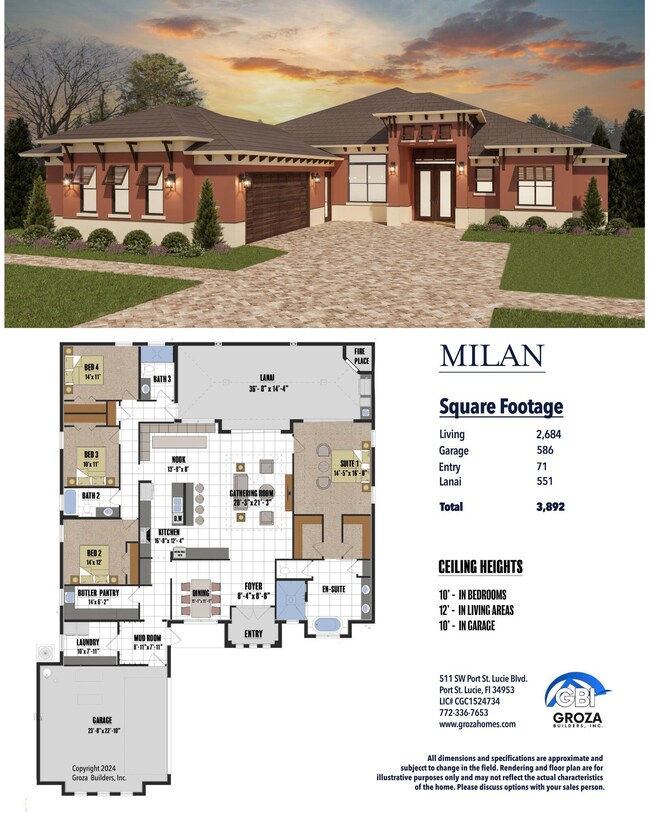
122 SE Via Lago Garda Port Saint Lucie, FL 34952
Sandpiper Bay NeighborhoodEstimated payment $6,036/month
Highlights
- Gated Community
- Clubhouse
- Tennis Courts
- Room in yard for a pool
- Corner Lot
- Formal Dining Room
About This Home
New Construction - Summer 2025 CompletionDiscover The Milan, a stunning 4-bedroom, 3-bath new build in the exclusive gated community of Rivella in Port St. Lucie. Perfectly positioned on a premium corner lot backing up to a preserve, this home is just steps from the clubhouse, pool, and tennis courts. This luxury home features a gourmet kitchen with high-end finishes and a butler's pantry, an impressive gathering room 12' ceilings and triple impact sliders lead to a spacious lanai with an outdoor kitchen and fire pit. Relax in the primary suite with an oversized shower and freestanding tub. Located minutes from beaches, golf, shopping, and dining, Rivella offers resort-style living with scenic trails, a fitness center, and lush nature preserves.
Home Details
Home Type
- Single Family
Est. Annual Taxes
- $2,705
Year Built
- Built in 2025 | Under Construction
Lot Details
- 0.3 Acre Lot
- Corner Lot
- Property is zoned RS
HOA Fees
- $236 Monthly HOA Fees
Parking
- 2 Car Attached Garage
- Garage Door Opener
Home Design
- Spanish Tile Roof
- Tile Roof
Interior Spaces
- 2,684 Sq Ft Home
- 1-Story Property
- Built-In Features
- Fireplace
- Entrance Foyer
- Family Room
- Formal Dining Room
- Tile Flooring
- Laundry Room
Kitchen
- Built-In Oven
- Electric Range
- Microwave
- Dishwasher
Bedrooms and Bathrooms
- 4 Bedrooms
- Split Bedroom Floorplan
- Walk-In Closet
- 3 Full Bathrooms
- Dual Sinks
- Separate Shower in Primary Bathroom
Home Security
- Security Gate
- Impact Glass
- Fire and Smoke Detector
Pool
- Room in yard for a pool
Utilities
- Central Heating and Cooling System
- Electric Water Heater
Listing and Financial Details
- Tax Lot 122
- Assessor Parcel Number 441550100270009
Community Details
Overview
- Association fees include common areas, security
- Built by Groza Builders Inc
- Tesoro Preserve Plat No 1 Subdivision, Milan Floorplan
Recreation
- Tennis Courts
- Community Pool
Additional Features
- Clubhouse
- Gated Community
Map
Home Values in the Area
Average Home Value in this Area
Tax History
| Year | Tax Paid | Tax Assessment Tax Assessment Total Assessment is a certain percentage of the fair market value that is determined by local assessors to be the total taxable value of land and additions on the property. | Land | Improvement |
|---|---|---|---|---|
| 2024 | $2,555 | $135,700 | $135,700 | -- |
| 2023 | $2,555 | $130,600 | $130,600 | $0 |
| 2022 | $3,643 | $88,200 | $88,200 | $0 |
| 2021 | $2,538 | $67,600 | $67,600 | $0 |
| 2020 | $2,212 | $24,300 | $24,300 | $0 |
| 2019 | $2,690 | $42,800 | $42,800 | $0 |
| 2018 | $2,450 | $34,000 | $34,000 | $0 |
| 2017 | $2,412 | $32,000 | $32,000 | $0 |
| 2016 | $2,077 | $25,000 | $25,000 | $0 |
| 2015 | $2,000 | $17,000 | $17,000 | $0 |
| 2014 | $1,957 | $13,310 | $0 | $0 |
Property History
| Date | Event | Price | Change | Sq Ft Price |
|---|---|---|---|---|
| 02/26/2025 02/26/25 | For Sale | $998,700 | +470.7% | $372 / Sq Ft |
| 08/30/2024 08/30/24 | Sold | $175,000 | 0.0% | $58 / Sq Ft |
| 07/29/2024 07/29/24 | Pending | -- | -- | -- |
| 04/09/2024 04/09/24 | For Sale | $175,000 | 0.0% | $58 / Sq Ft |
| 04/06/2024 04/06/24 | Pending | -- | -- | -- |
| 10/01/2023 10/01/23 | For Sale | $175,000 | 0.0% | $58 / Sq Ft |
| 09/30/2023 09/30/23 | Off Market | $175,000 | -- | -- |
| 08/13/2023 08/13/23 | For Sale | $175,000 | 0.0% | $58 / Sq Ft |
| 08/04/2023 08/04/23 | Off Market | $175,000 | -- | -- |
| 02/05/2023 02/05/23 | For Sale | $175,000 | -- | $58 / Sq Ft |
Deed History
| Date | Type | Sale Price | Title Company |
|---|---|---|---|
| Warranty Deed | $175,000 | Ally Parker Brown Title Insura | |
| Warranty Deed | $97,500 | Performance Title Inc | |
| Warranty Deed | $40,000 | Assured Title Agency |
Similar Homes in the area
Source: BeachesMLS
MLS Number: R11064083
APN: 44-15-501-0027-0009
- 138 SE Via Lago Garda
- 171 SE Via Lago Garda
- 2508 SE Anchorage Cove Unit 1
- 2502 SE Anchorage Cove Unit G-2
- 2500 SE Anchorage Cove Unit 101-D1
- 2500 SE Anchorage Cove Unit E-1
- 124 SE Cortile Pinero
- 2512 SE Anchorage Cove Unit A-3
- 2512 SE Anchorage Cove Unit B-1
- 108 SE Strada Cervaro
- 104 SE Strada Cervaro
- 129 SE Strada Cervaro
- 139 SE Via Bisento
- 1102 SE Oriental Ave
- 156 SE Via Bisento
- 205 SE Via Sangro
- 179 SE Via Tirso
- 1165 SE Mendoza Ave
- 1110 SE Mayfair Ln
- 411 SE Via Sangro



