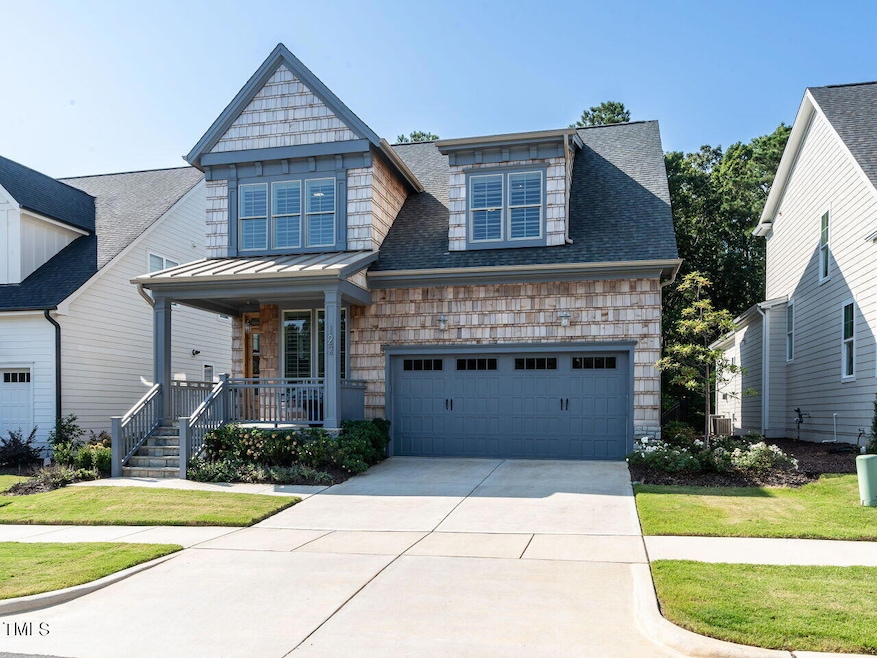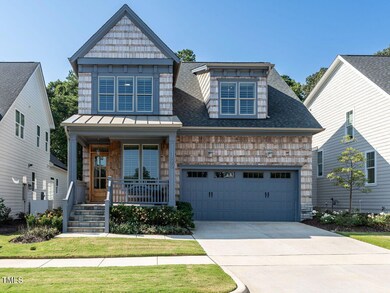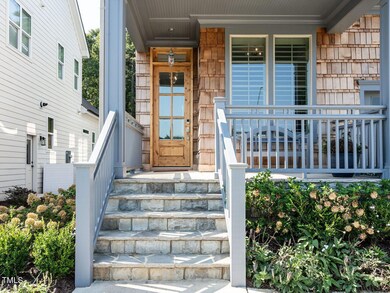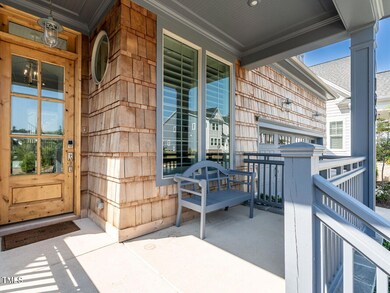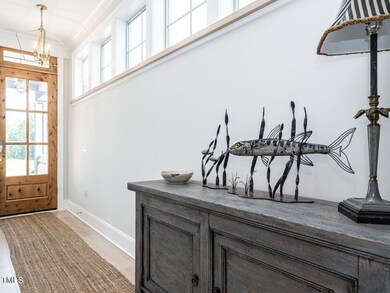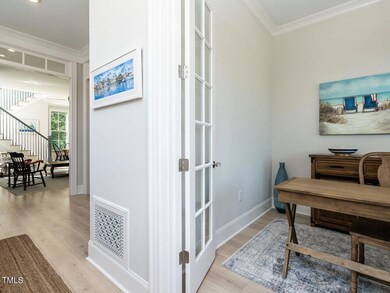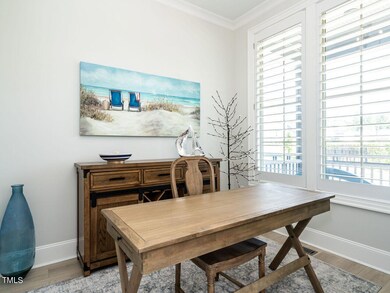
122 Shergold Dr Pittsboro, NC 27312
3
Beds
2.5
Baths
2,802
Sq Ft
6,142
Sq Ft Lot
Highlights
- Open Floorplan
- Wood Flooring
- Mud Room
- Cape Cod Architecture
- Loft
- Quartz Countertops
About This Home
As of December 2024Homes by Dickerson 2023 Parade of Homes GOLD WINNER model home is appropriately named ''cape light'' because it is suffused with light. Totally fenced in backyard perfect for children and/or pets. 10 foot ceilings on first floor give such an airy feeling the minute you enter! Custom shutters complete the turnkey perfection of this custom home. Conditioned Crawl Space. Wired for electric vehicle. Welcome home!!!
Home Details
Home Type
- Single Family
Est. Annual Taxes
- $5,873
Year Built
- Built in 2023
Lot Details
- 6,142 Sq Ft Lot
- Wrought Iron Fence
- Landscaped
- Back Yard Fenced
HOA Fees
- $37 Monthly HOA Fees
Parking
- 2 Car Attached Garage
- Front Facing Garage
Home Design
- Cape Cod Architecture
- Brick or Stone Mason
- Raised Foundation
- Shingle Roof
- Architectural Shingle Roof
- Cedar
- Stone
Interior Spaces
- 2,802 Sq Ft Home
- 2-Story Property
- Open Floorplan
- Built-In Features
- Crown Molding
- Smooth Ceilings
- Gas Log Fireplace
- Mud Room
- Entrance Foyer
- Family Room with Fireplace
- Dining Room
- Loft
- Screened Porch
- Basement
- Crawl Space
Kitchen
- Eat-In Kitchen
- Breakfast Bar
- Self-Cleaning Oven
- Built-In Gas Range
- Microwave
- Dishwasher
- Kitchen Island
- Quartz Countertops
- Disposal
Flooring
- Wood
- Ceramic Tile
Bedrooms and Bathrooms
- 3 Bedrooms
- Walk-In Closet
- Double Vanity
- Separate Shower in Primary Bathroom
- Soaking Tub
- Bathtub with Shower
- Walk-in Shower
Laundry
- Laundry Room
- Laundry on upper level
Attic
- Scuttle Attic Hole
- Pull Down Stairs to Attic
Home Security
- Carbon Monoxide Detectors
- Fire and Smoke Detector
Outdoor Features
- Patio
- Rain Gutters
Schools
- Perry Harrison Elementary School
- Horton Middle School
- Northwood High School
Utilities
- Forced Air Heating and Cooling System
- Heating System Uses Natural Gas
- Natural Gas Connected
- Tankless Water Heater
- High Speed Internet
- Cable TV Available
Community Details
- Association fees include storm water maintenance
- Omega Management Association, Phone Number (919) 461-0102
- Built by Homes By Dickerson
- Chatham Park Subdivision
Listing and Financial Details
- Assessor Parcel Number 975200308025
Map
Create a Home Valuation Report for This Property
The Home Valuation Report is an in-depth analysis detailing your home's value as well as a comparison with similar homes in the area
Home Values in the Area
Average Home Value in this Area
Property History
| Date | Event | Price | Change | Sq Ft Price |
|---|---|---|---|---|
| 12/16/2024 12/16/24 | Sold | $737,500 | -1.7% | $263 / Sq Ft |
| 11/15/2024 11/15/24 | Pending | -- | -- | -- |
| 10/31/2024 10/31/24 | Price Changed | $749,900 | -3.2% | $268 / Sq Ft |
| 09/30/2024 09/30/24 | Price Changed | $774,900 | -1.3% | $277 / Sq Ft |
| 09/13/2024 09/13/24 | Price Changed | $785,000 | -1.3% | $280 / Sq Ft |
| 08/30/2024 08/30/24 | For Sale | $795,000 | +3.2% | $284 / Sq Ft |
| 12/14/2023 12/14/23 | Off Market | $770,000 | -- | -- |
| 11/08/2023 11/08/23 | Sold | $770,000 | -1.3% | $286 / Sq Ft |
| 10/12/2023 10/12/23 | Pending | -- | -- | -- |
| 08/23/2023 08/23/23 | Price Changed | $779,990 | 0.0% | $290 / Sq Ft |
| 06/03/2023 06/03/23 | For Sale | $780,000 | -- | $290 / Sq Ft |
Source: Doorify MLS
Tax History
| Year | Tax Paid | Tax Assessment Tax Assessment Total Assessment is a certain percentage of the fair market value that is determined by local assessors to be the total taxable value of land and additions on the property. | Land | Improvement |
|---|---|---|---|---|
| 2024 | $5,638 | $483,949 | $114,100 | $369,849 |
| 2023 | $1,155 | $102,690 | $102,690 | $0 |
| 2022 | $1,135 | $102,690 | $102,690 | $0 |
Source: Public Records
Mortgage History
| Date | Status | Loan Amount | Loan Type |
|---|---|---|---|
| Open | $663,750 | New Conventional |
Source: Public Records
Deed History
| Date | Type | Sale Price | Title Company |
|---|---|---|---|
| Warranty Deed | $737,500 | None Listed On Document | |
| Warranty Deed | $770,000 | None Listed On Document |
Source: Public Records
Similar Homes in Pittsboro, NC
Source: Doorify MLS
MLS Number: 10050017
APN: 0095190
Nearby Homes
- 309 Millennium Dr
- 387 Rabbit Patch Rd
- 103 Brandy Mill
- 149 Brandy Mill
- 95 Bob White
- 21 Bob White Way
- 946 Berry Patch Ln
- 62 Teal Trace Ct
- 64 Barn Owl Ln
- 277 High Ridge Ln
- 370 Chapel Ridge Dr
- 15 Brandon Pines Ct
- 7 Brandon Pines Ct
- 11 Swallow Tail
- 30 Mist Wood Ct
- 59 Mist Wood Ct
- 9 Mist Wood Ct
- 490 Chapel Ridge Dr
- 56 Mist Wood Ct
- 895 Berry Patch Ln
