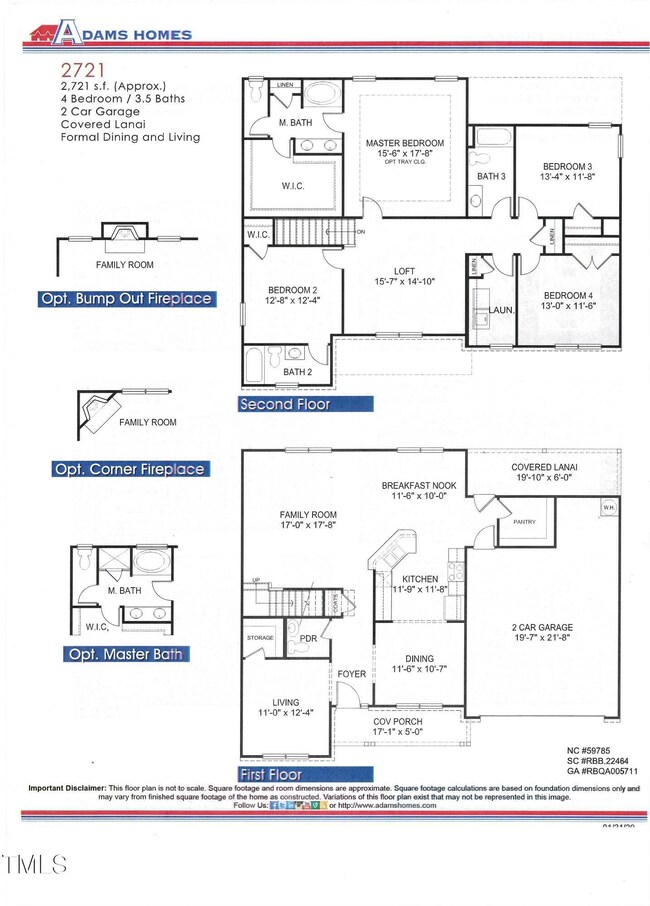
122 Southern Estates Dr Buffalo Lake, NC 27330
Estimated payment $2,824/month
Highlights
- New Construction
- 2 Car Attached Garage
- Forced Air Heating and Cooling System
- Traditional Architecture
- Living Room
- Family Room
About This Home
QUICK MOVE-IN. 1K DEPOSIT. Featuring the 2721 Plan by Adams Homes. Complete with 4 Bedrooms and 3.5 Baths, there's space for everyone in this home. When you first step through the front door you find a Flex Room with a Walk-In Closet that can be used as an office, Sitting Room, or anything that you come up with. Opposite that you'll find the Formal Dining Room which is decorated with a Tray Ceiling, Crown Molding and Wainscotting. Venture further into the home you enter a spacious Family Room with a Fireplace perfectly situated for everyone to gather around on cold nights. across from that you'll find the spacious Kitchen equipped with the latest Frigidaire Gallery appliances and a Breakfast Nook. The included Microwave and Stove come equipped with Air Fryer and Convection settings, providing you with more cooking options than your average Gourmet Kitchen. Head up to the Second Floor to the spacious Master Suite and you'll find it optioned with a Tray Ceiling and Crown Molding, with the Master Bath boasting a Soaking Tub, Tile Walk-In Shower and a Walk-In Closet that complements the size of the Master Bedroom. One of the three generous Secondary Bedrooms boasts its own Full Bath and there's a second Full Bath off of the Open Loft. For Incentive details and scheduling a showing please contact the Listing Agent.
Home Details
Home Type
- Single Family
Year Built
- Built in 2024 | New Construction
HOA Fees
- $25 Monthly HOA Fees
Parking
- 2 Car Attached Garage
- Open Parking
Home Design
- Traditional Architecture
- Slab Foundation
- Architectural Shingle Roof
- Vinyl Siding
- Stone Veneer
Interior Spaces
- 2,721 Sq Ft Home
- 2-Story Property
- Family Room
- Living Room
Kitchen
- Microwave
- Dishwasher
- Disposal
Flooring
- Carpet
- Laminate
- Vinyl
Bedrooms and Bathrooms
- 4 Bedrooms
Schools
- Wb Wicker Elementary School
- Sanlee Middle School
- Southern Lee High School
Utilities
- Forced Air Heating and Cooling System
- Heat Pump System
- Electric Water Heater
Community Details
- Southern Estates HOA, Phone Number (877) 672-2267
- Built by Adams Homes
- Southern Estates Subdivision
Map
Home Values in the Area
Average Home Value in this Area
Property History
| Date | Event | Price | Change | Sq Ft Price |
|---|---|---|---|---|
| 01/20/2025 01/20/25 | Price Changed | $425,250 | +0.8% | $156 / Sq Ft |
| 06/07/2024 06/07/24 | For Sale | $421,950 | -- | $155 / Sq Ft |
Similar Homes in Buffalo Lake, NC
Source: Doorify MLS
MLS Number: 10034143
- 107 Southern Estates Dr
- 119 Southern Estates Dr
- 122 Southern Estates Dr
- 1701 Drayton Hall Ln
- 214 Drayton Hall Ln
- 211 Drayton Hall Ln
- 210 Drayton Hall Ln
- 206 Drayton Hall Ln
- 316 Bishop Ln
- 303 Bishop Ln
- 328 Bishop Ln
- 320 Bishop Ln
- 114 Southern Estates Dr
- 152 Southern Estates Dr
- 315 Bishop Ln
- 335 Bishop Ln
- 339 Bishop Ln
- 156 Southern Estates Dr






