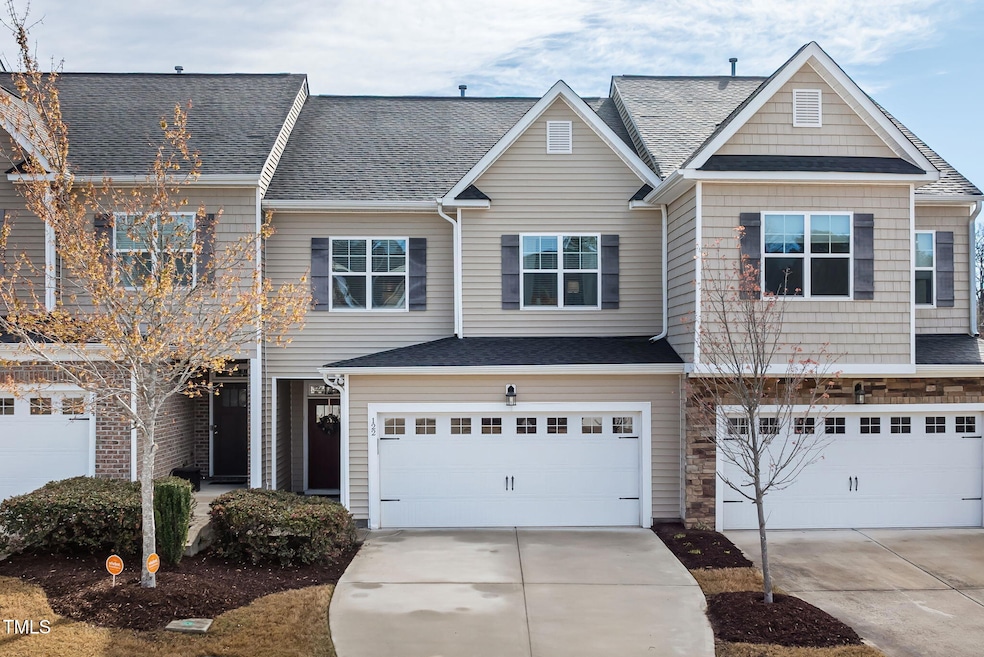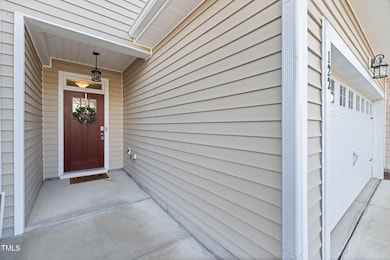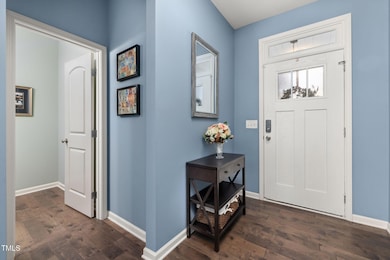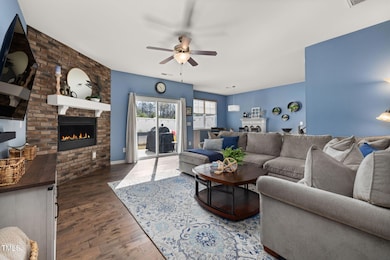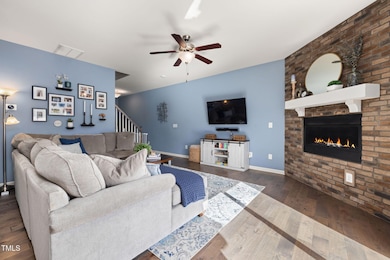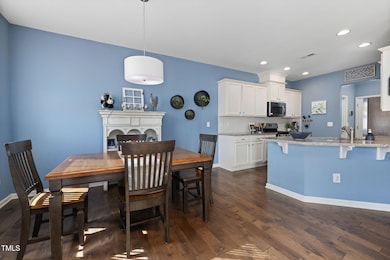
122 Torpoint Rd Durham, NC 27703
Estimated payment $2,725/month
Highlights
- Open Floorplan
- Wood Flooring
- Community Pool
- Transitional Architecture
- Granite Countertops
- Recreation Facilities
About This Home
Smart and savvy homebuyers, take note! This well-designed townhome in Winsford at the Park offers all you could need in a strategic Durham location. A meticulously maintained 3-bedroom, 2.5-bath property checks all the boxes for young professionals and growing families. Hardwood floors and an open concept living area create a welcoming space anchored by a distinctive raised fireplace, making everyday living and weekend entertaining a breeze. The kitchen stands out with practical upgrades including white cabinets, granite countertops, stainless steel appliances, and a spacious walk-in pantry that maximizes storage and functionality. The fenced yard and patio backing to an undeveloped natural area provide a rare touch of privacy and outdoor tranquility. Upstairs, three generously sized bedrooms include a primary suite with room for a king-sized bed, two walk-in closets, a garden tub, private water closet, and double vanity—offering comfort and convenience. Practical features like an upstairs laundry room, two-car garage, additional storage closet, and pull-down attic ensure this home meets all your storage needs. Located in the sweet spot of Durham, this townhome offers unbeatable access to Duke University, RDU Airport, Research Triangle Park, and downtown—making commutes a breeze and opportunities endless. Winsford at the Park community amenities, including a pool, dog park, and ample guest parking, add extra value to this turn-key property.
Townhouse Details
Home Type
- Townhome
Est. Annual Taxes
- $3,414
Year Built
- Built in 2016
Lot Details
- 2,614 Sq Ft Lot
- Two or More Common Walls
- Private Entrance
- Back Yard Fenced
HOA Fees
- $179 Monthly HOA Fees
Parking
- 2 Car Attached Garage
- Private Driveway
- 2 Open Parking Spaces
Home Design
- Transitional Architecture
- Traditional Architecture
- Slab Foundation
- Slate Roof
- Vinyl Siding
Interior Spaces
- 1,897 Sq Ft Home
- 2-Story Property
- Open Floorplan
- Ceiling Fan
- Gas Fireplace
- Sliding Doors
- Family Room
- Living Room with Fireplace
- Dining Room
Kitchen
- Free-Standing Gas Range
- Microwave
- Dishwasher
- Stainless Steel Appliances
- Granite Countertops
- Disposal
Flooring
- Wood
- Carpet
- Laminate
- Tile
- Vinyl
Bedrooms and Bathrooms
- 3 Bedrooms
- Dual Closets
- Walk-In Closet
- Private Water Closet
Laundry
- Laundry Room
- Laundry on upper level
Attic
- Attic Floors
- Pull Down Stairs to Attic
Home Security
- Smart Locks
- Smart Thermostat
Outdoor Features
- Patio
Schools
- Bethesda Elementary School
- Lowes Grove Middle School
- Hillside High School
Utilities
- Forced Air Heating and Cooling System
- Heating System Uses Natural Gas
- Gas Water Heater
- High Speed Internet
- Cable TV Available
Listing and Financial Details
- Assessor Parcel Number 217816
Community Details
Overview
- Association fees include ground maintenance, maintenance structure
- Ppm Association, Phone Number (919) 848-4911
- Winsford At The Park Subdivision
- Maintained Community
- Community Parking
Recreation
- Recreation Facilities
- Community Pool
- Dog Park
Security
- Fire and Smoke Detector
Map
Home Values in the Area
Average Home Value in this Area
Tax History
| Year | Tax Paid | Tax Assessment Tax Assessment Total Assessment is a certain percentage of the fair market value that is determined by local assessors to be the total taxable value of land and additions on the property. | Land | Improvement |
|---|---|---|---|---|
| 2024 | $3,414 | $244,762 | $50,000 | $194,762 |
| 2023 | $3,206 | $244,762 | $50,000 | $194,762 |
| 2022 | $3,133 | $244,762 | $50,000 | $194,762 |
| 2021 | $3,118 | $244,762 | $50,000 | $194,762 |
| 2020 | $3,045 | $244,762 | $50,000 | $194,762 |
| 2019 | $3,045 | $244,762 | $50,000 | $194,762 |
| 2018 | $2,475 | $182,426 | $49,000 | $133,426 |
| 2017 | $2,456 | $182,426 | $49,000 | $133,426 |
| 2016 | $638 | $49,000 | $49,000 | $0 |
Property History
| Date | Event | Price | Change | Sq Ft Price |
|---|---|---|---|---|
| 03/26/2025 03/26/25 | For Sale | $405,000 | -- | $213 / Sq Ft |
Deed History
| Date | Type | Sale Price | Title Company |
|---|---|---|---|
| Warranty Deed | $286,000 | None Available | |
| Warranty Deed | $226,000 | -- |
Mortgage History
| Date | Status | Loan Amount | Loan Type |
|---|---|---|---|
| Open | $228,800 | New Conventional | |
| Previous Owner | $214,542 | New Conventional |
Similar Homes in Durham, NC
Source: Doorify MLS
MLS Number: 10084822
APN: 217816
- 217 Zante Currant Rd
- 112 Churment Ct
- 219 Zante Currant Rd
- 106 Churment Ct
- 3007 Cypress Lagoon Ct
- 3015 Cypress Lagoon Ct
- 218 Maple Walk St
- 110 White Burley Ct
- 2013 Magnolia Tree Ln
- 1110 Beyer Place
- 104 Lowe Wood Ct
- 2 White Spruce Ct
- 1012 Beyer Place
- 15 White Spruce Ct
- 2217 Magnolia Tree Ln
- 13 Moss Grove Ln
- 2112 Eastwood Dr
- 1610 Stone Rd
- 1040 Lippincott Rd
- 30 Holly Berry Ln
