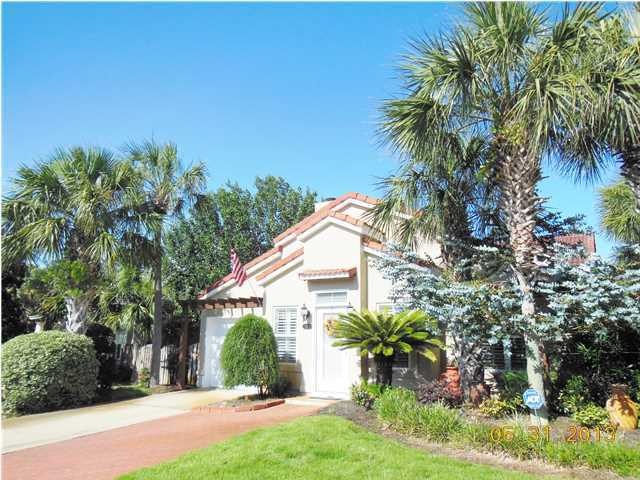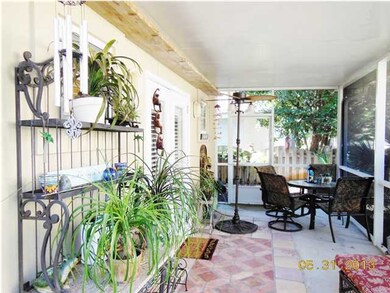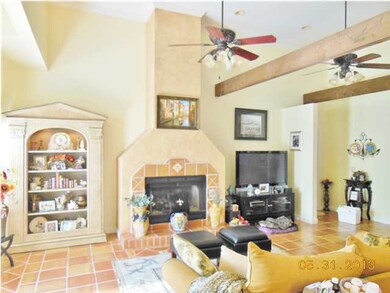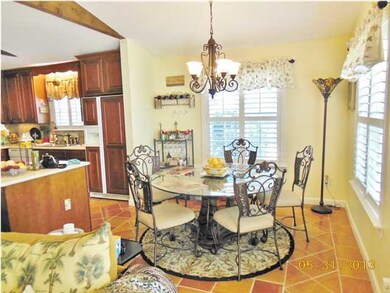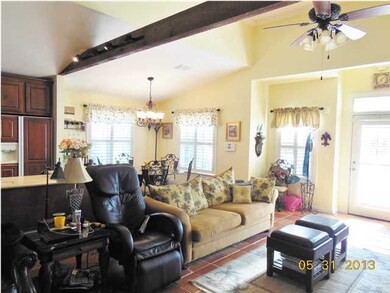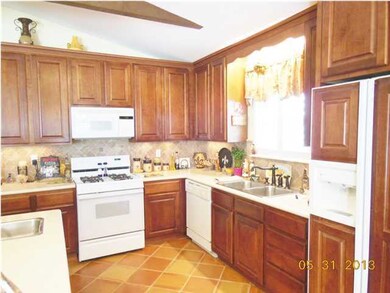
122 Tuscany Dr Destin, FL 32541
Highlights
- Contemporary Architecture
- Great Room
- Community Pool
- Destin Elementary School Rated A-
- Screened Porch
- Beamed Ceilings
About This Home
As of August 2024Location, location, location and all on one level...This beautiful home is located in the quaint neighborhood of Tuscany. This immaculate 3 bedroom 2 large bathroom home backs up to the beautiful neighborhood pool and has a resort feel. There are many upgrades: exterior has been painted and sealed in 2013, new air conditioner 2012, large remodeled master bath with new tile and glass shower (2 shower heads) and granite counter tops on the vanity, new faucets, new ceiling fans and light fixtures. The Kitchen has new back splash and upgraded cabinets. There are new plantation shutters throughout and a new well for lawn irrigation. This home is move-in ready and has an open floor plan for a great Mediterranean feel. Tuscany is centrally located and within minutes of the beautiful Gulf of Mexico, Destin Commons, Silver Sands Outlet Mall and much more. Buyers to verify all dimensions.
Home Details
Home Type
- Single Family
Est. Annual Taxes
- $5,564
Year Built
- Built in 1996
Lot Details
- 3,920 Sq Ft Lot
- Lot Dimensions are 45x90
HOA Fees
- $107 Monthly HOA Fees
Parking
- 1 Car Garage
Home Design
- Contemporary Architecture
- Slate Roof
- Stucco
- Slate
Interior Spaces
- 1,680 Sq Ft Home
- 1-Story Property
- Woodwork
- Beamed Ceilings
- Ceiling Fan
- Track Lighting
- Gas Fireplace
- Double Pane Windows
- Great Room
- Screened Porch
- Fire and Smoke Detector
- Exterior Washer Dryer Hookup
Kitchen
- Self-Cleaning Oven
- Microwave
- Ice Maker
- Dishwasher
- Kitchen Island
- Disposal
Flooring
- Painted or Stained Flooring
- Wall to Wall Carpet
- Tile
Bedrooms and Bathrooms
- 3 Bedrooms
- 2 Full Bathrooms
- Dual Vanity Sinks in Primary Bathroom
Schools
- Destin Elementary And Middle School
- Fort Walton Beach High School
Utilities
- Central Heating and Cooling System
- Gas Water Heater
- Cable TV Available
Listing and Financial Details
- Assessor Parcel Number 00-2S-22-5222-0000-0420
Community Details
Overview
- Association fees include accounting, ground keeping, management, recreational faclty
- Tuscany S/D Subdivision
Recreation
- Community Pool
Map
Home Values in the Area
Average Home Value in this Area
Property History
| Date | Event | Price | Change | Sq Ft Price |
|---|---|---|---|---|
| 08/07/2024 08/07/24 | Sold | $467,500 | +3.9% | $278 / Sq Ft |
| 07/24/2024 07/24/24 | Pending | -- | -- | -- |
| 07/18/2024 07/18/24 | Price Changed | $449,900 | -5.3% | $268 / Sq Ft |
| 07/05/2024 07/05/24 | Price Changed | $474,900 | -5.0% | $283 / Sq Ft |
| 06/30/2024 06/30/24 | Price Changed | $499,900 | -4.8% | $298 / Sq Ft |
| 06/08/2024 06/08/24 | For Sale | $524,900 | +3.9% | $312 / Sq Ft |
| 10/15/2021 10/15/21 | Sold | $505,000 | +96.5% | $301 / Sq Ft |
| 08/29/2021 08/29/21 | Pending | -- | -- | -- |
| 08/22/2021 08/22/21 | Off Market | $257,000 | -- | -- |
| 08/02/2021 08/02/21 | For Sale | $505,000 | +96.5% | $301 / Sq Ft |
| 07/31/2013 07/31/13 | Sold | $257,000 | 0.0% | $153 / Sq Ft |
| 06/17/2013 06/17/13 | Pending | -- | -- | -- |
| 06/04/2013 06/04/13 | For Sale | $257,000 | -- | $153 / Sq Ft |
Tax History
| Year | Tax Paid | Tax Assessment Tax Assessment Total Assessment is a certain percentage of the fair market value that is determined by local assessors to be the total taxable value of land and additions on the property. | Land | Improvement |
|---|---|---|---|---|
| 2024 | $5,564 | $485,082 | $146,611 | $338,471 |
| 2023 | $5,564 | $477,449 | $137,019 | $340,430 |
| 2022 | $4,994 | $414,381 | $124,563 | $289,818 |
| 2021 | $1,846 | $187,180 | $0 | $0 |
| 2020 | $1,829 | $184,596 | $0 | $0 |
| 2019 | $1,803 | $180,446 | $0 | $0 |
| 2018 | $1,752 | $174,545 | $0 | $0 |
| 2017 | $1,739 | $170,955 | $0 | $0 |
| 2016 | $1,692 | $167,439 | $0 | $0 |
| 2015 | $1,716 | $166,275 | $0 | $0 |
| 2014 | $1,721 | $164,955 | $0 | $0 |
Mortgage History
| Date | Status | Loan Amount | Loan Type |
|---|---|---|---|
| Previous Owner | $404,000 | New Conventional | |
| Previous Owner | $414,000 | Unknown | |
| Previous Owner | $150,000 | Credit Line Revolving | |
| Previous Owner | $253,000 | Unknown | |
| Previous Owner | $20,000 | Credit Line Revolving | |
| Previous Owner | $189,000 | No Value Available |
Deed History
| Date | Type | Sale Price | Title Company |
|---|---|---|---|
| Warranty Deed | $467,500 | Mcneese Title | |
| Warranty Deed | $505,000 | Aqua Title Services | |
| Warranty Deed | $257,000 | None Available | |
| Corporate Deed | $230,000 | H & S Title & Escrow Inc | |
| Trustee Deed | -- | Attorney | |
| Warranty Deed | $210,000 | Chelsea Title |
Similar Homes in Destin, FL
Source: Emerald Coast Association of REALTORS®
MLS Number: 598189
APN: 00-2S-22-5222-0000-0420
- 94 Mantero Way
- 90 Terra Cotta Way
- 38 Aquamarine Cove
- 110 Terra Cotta Way
- 4779 Bonaire Cay
- 4765 Calatrava Ct
- 4761 Calatrava Ct
- 4767 Bonaire Cay
- 4789 Bonaire Cay
- 3755 Scenic Highway 98 Unit 604
- 3755 Scenic Highway 98 Unit 904
- 3755 Scenic Highway 98 Unit 404
- 3755 Scenic Highway 98 Unit 804
- 3755 Scenic Highway 98 Unit 704
- 3755 Scenic Highway 98 Unit 303
- 3755 Scenic Highway 98 Unit 902
- 3755 Scenic Highway 98 Unit 1104
- 3755 Scenic Highway 98 Unit 601
- 3755 Scenic Hwy 98 Unit 1001
- 3755 Scenic Hwy 98 Unit 1204
