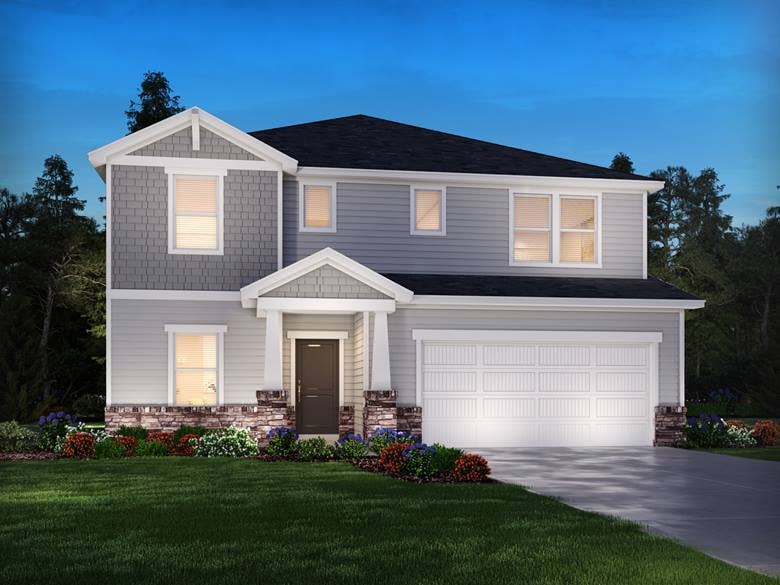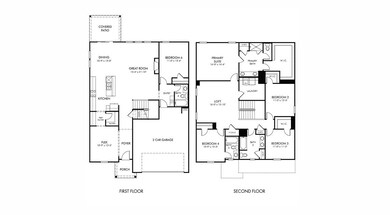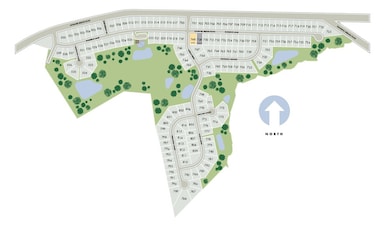
122 Veracruz Ct Greenville, SC 29605
Piedmont NeighborhoodEstimated payment $3,007/month
Highlights
- Craftsman Architecture
- Main Floor Bedroom
- Community Pool
- Hughes Academy of Science & Technology Rated A-
- Loft
- Home Office
About This Home
Brand new, energy-efficient home available by Mar 2025! The Johnson's impressive two-story foyer gives way to the gourmet kitchen and open-concept living area. White cabinets with white granite countertops, EVP flooring, and carpet in our Elemental (2) Package. Discover the perfect blend of tranquility and convenience at Reserve at Arden Woods in Greenville. Enjoy a peaceful lifestyle while having easy access to local shopping, dining, and entertainment in Greenville and Mauldin. Reserve at Arden Woods offers open-concept homes designed to suit any lifestyle. And, with amenities such as a pool and cabana, you'll have everything you need to call Reserve at Arden Woods home. Schedule a tour today. Each of our homes is built with innovative, energy-efficient features designed to help you enjoy more savings, better health, real comfort and peace of mind.
Home Details
Home Type
- Single Family
Year Built
- Built in 2025
Parking
- 2 Car Attached Garage
Home Design
- Craftsman Architecture
- Brick Exterior Construction
- Slab Foundation
- Cement Siding
- Stone
Interior Spaces
- 2,937 Sq Ft Home
- 2-Story Property
- Home Office
- Loft
Bedrooms and Bathrooms
- 5 Bedrooms
- Main Floor Bedroom
- Bathroom on Main Level
- 4 Full Bathrooms
Location
- City Lot
Schools
- Robert E Cashion Elementary School
- Hughes Middle School
- Southside High School
Utilities
- Cooling Available
- Heat Pump System
Listing and Financial Details
- Tax Lot 0793
- Assessor Parcel Number 0411020169800
Community Details
Overview
- Property has a Home Owners Association
- Arden Woods Subdivision
Recreation
- Community Playground
- Community Pool
Map
Home Values in the Area
Average Home Value in this Area
Property History
| Date | Event | Price | Change | Sq Ft Price |
|---|---|---|---|---|
| 04/22/2025 04/22/25 | Price Changed | $456,900 | -1.7% | $156 / Sq Ft |
| 03/26/2025 03/26/25 | Price Changed | $464,900 | -2.3% | $158 / Sq Ft |
| 03/11/2025 03/11/25 | Price Changed | $475,900 | +1.1% | $162 / Sq Ft |
| 03/03/2025 03/03/25 | Price Changed | $470,900 | +0.6% | $160 / Sq Ft |
| 02/27/2025 02/27/25 | For Sale | $467,900 | -- | $159 / Sq Ft |
Similar Homes in Greenville, SC
Source: Western Upstate Multiple Listing Service
MLS Number: 20284362


