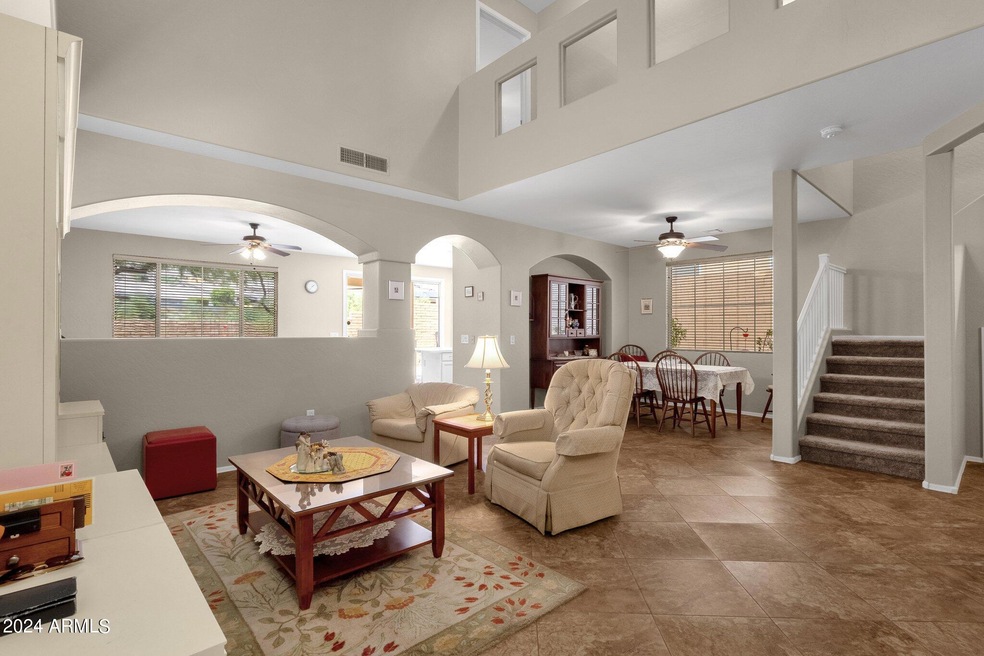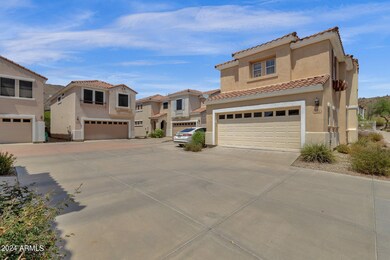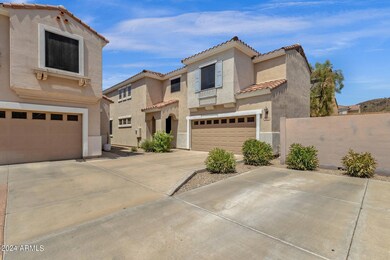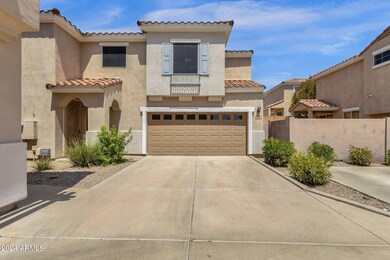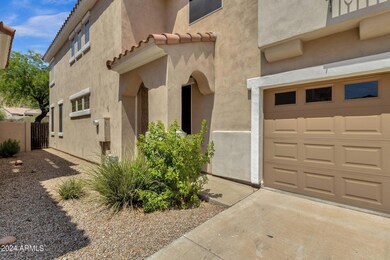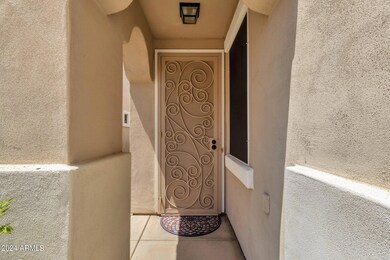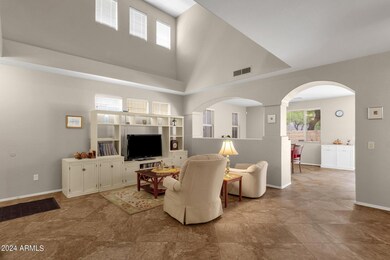
122 W Mountain Sage Dr Phoenix, AZ 85045
Ahwatukee NeighborhoodHighlights
- Mountain View
- Granite Countertops
- Double Pane Windows
- Kyrene de los Cerritos School Rated A
- Tennis Courts
- Dual Vanity Sinks in Primary Bathroom
About This Home
As of October 2024A lock & leave low maintenance property that is surrounded by mountain views less than a half mile from Telegraph Pass hiking and biking trail! Imagine a modern home designed with practicality and comfort in mind. This property has just that featuring 3 bedrooms, an office/den, plus a loft, & 3 FULL baths. The kitchen has been updated with crisp white cabinetry, quartz countertops, stainless appliances to include the refrigerator, & an RO system. This opens to the family room which could also be an extension of the kitchen if desired. The mountain views you will experience are majestic. A seamless flow into the formal living/dining allows for entertaining or comfortable family living. Downstairs you will find an office tucked behind double doors for privacy. This could easily be a 4th bedroom if needed. With this in mind, you will also find a full bathroom downstairs! As you make your way upstairs you will find a spacious loft with endless options. The split primary bedroom has the best mountain views! The bedroom is not only generous in size but also has a sitting room. The primary bath features dual sinks, a garden style tub, a walk in shower, and a spacious walk in closet.
Two other bedrooms (one with walk in closet), share a full size bath. The laundry room is conveniently located upstairs and includes the washer and dryer.
You will spend much of your time enjoying your desert scaped backyard that is surrounded by mountains.
A 2 car garage allows for plenty of space. This community also offers community parking spaces for your guests!
This is truly a charming community that is so close to shopping, fun neighorhood bistros, and easy access to both the I-10 and the 202 Freeway. Top ranked Kyrene and Desert Vista High Schools are the cherry on top!
Last Agent to Sell the Property
Mary Jo Santistevan
Berkshire Hathaway HomeServices Arizona Properties License #SA581367000
Home Details
Home Type
- Single Family
Est. Annual Taxes
- $2,651
Year Built
- Built in 1999
Lot Details
- 3,782 Sq Ft Lot
- Block Wall Fence
HOA Fees
- $67 Monthly HOA Fees
Parking
- 2 Car Garage
Home Design
- Wood Frame Construction
- Tile Roof
- Stucco
Interior Spaces
- 2,283 Sq Ft Home
- 2-Story Property
- Ceiling Fan
- Double Pane Windows
- Mountain Views
Kitchen
- Kitchen Updated in 2023
- Built-In Microwave
- Kitchen Island
- Granite Countertops
Flooring
- Carpet
- Tile
Bedrooms and Bathrooms
- 3 Bedrooms
- Primary Bathroom is a Full Bathroom
- 3 Bathrooms
- Dual Vanity Sinks in Primary Bathroom
- Bathtub With Separate Shower Stall
Schools
- Kyrene De Los Cerritos Elementary School
- Kyrene Altadena Middle School
- Desert Vista High School
Utilities
- Cooling Available
- Heating Available
- Plumbing System Updated in 2023
- High Speed Internet
- Cable TV Available
Listing and Financial Details
- Tax Lot 58
- Assessor Parcel Number 311-02-141
Community Details
Overview
- Association fees include ground maintenance
- Vision Comm Mgmt Association, Phone Number (480) 759-4945
- Foothills Club West Association, Phone Number (480) 759-4945
- Association Phone (480) 759-4945
- Built by Trend
- Foothills Club West Parcel 14B Subdivision
Recreation
- Tennis Courts
- Community Playground
- Bike Trail
Map
Home Values in the Area
Average Home Value in this Area
Property History
| Date | Event | Price | Change | Sq Ft Price |
|---|---|---|---|---|
| 10/31/2024 10/31/24 | Sold | $515,000 | 0.0% | $226 / Sq Ft |
| 08/27/2024 08/27/24 | Pending | -- | -- | -- |
| 08/01/2024 08/01/24 | For Sale | $515,000 | +6.2% | $226 / Sq Ft |
| 02/22/2023 02/22/23 | Sold | $485,000 | -3.0% | $212 / Sq Ft |
| 01/25/2023 01/25/23 | Pending | -- | -- | -- |
| 01/16/2023 01/16/23 | Price Changed | $499,900 | -3.8% | $219 / Sq Ft |
| 12/01/2022 12/01/22 | Price Changed | $519,900 | -1.0% | $228 / Sq Ft |
| 11/16/2022 11/16/22 | For Sale | $524,900 | +90.9% | $230 / Sq Ft |
| 06/10/2016 06/10/16 | Sold | $275,000 | -1.1% | $120 / Sq Ft |
| 04/28/2016 04/28/16 | For Sale | $278,000 | 0.0% | $122 / Sq Ft |
| 04/17/2016 04/17/16 | Pending | -- | -- | -- |
| 04/13/2016 04/13/16 | For Sale | $278,000 | 0.0% | $122 / Sq Ft |
| 03/16/2016 03/16/16 | Pending | -- | -- | -- |
| 03/04/2016 03/04/16 | Price Changed | $278,000 | -0.7% | $122 / Sq Ft |
| 01/21/2016 01/21/16 | For Sale | $279,900 | 0.0% | $123 / Sq Ft |
| 01/09/2016 01/09/16 | Pending | -- | -- | -- |
| 01/04/2016 01/04/16 | For Sale | $279,900 | +1.8% | $123 / Sq Ft |
| 01/01/2016 01/01/16 | Off Market | $275,000 | -- | -- |
| 10/26/2015 10/26/15 | For Sale | $279,900 | 0.0% | $123 / Sq Ft |
| 09/16/2015 09/16/15 | Pending | -- | -- | -- |
| 09/04/2015 09/04/15 | Price Changed | $279,900 | 0.0% | $123 / Sq Ft |
| 09/02/2015 09/02/15 | Price Changed | $280,000 | -1.4% | $123 / Sq Ft |
| 08/27/2015 08/27/15 | Price Changed | $284,000 | -1.2% | $124 / Sq Ft |
| 08/21/2015 08/21/15 | Price Changed | $287,500 | -0.2% | $126 / Sq Ft |
| 08/06/2015 08/06/15 | Price Changed | $288,000 | -0.2% | $126 / Sq Ft |
| 08/01/2015 08/01/15 | Price Changed | $288,500 | -0.2% | $126 / Sq Ft |
| 07/01/2015 07/01/15 | For Sale | $289,000 | -- | $127 / Sq Ft |
Tax History
| Year | Tax Paid | Tax Assessment Tax Assessment Total Assessment is a certain percentage of the fair market value that is determined by local assessors to be the total taxable value of land and additions on the property. | Land | Improvement |
|---|---|---|---|---|
| 2025 | $2,088 | $31,068 | -- | -- |
| 2024 | $2,651 | $29,589 | -- | -- |
| 2023 | $2,651 | $34,680 | $6,930 | $27,750 |
| 2022 | $2,524 | $27,330 | $5,460 | $21,870 |
| 2021 | $2,633 | $25,560 | $5,110 | $20,450 |
| 2020 | $2,587 | $25,220 | $5,040 | $20,180 |
| 2019 | $2,505 | $23,360 | $4,670 | $18,690 |
| 2018 | $2,428 | $22,880 | $4,570 | $18,310 |
| 2017 | $2,318 | $21,270 | $4,250 | $17,020 |
| 2016 | $2,386 | $20,580 | $4,110 | $16,470 |
| 2015 | $2,539 | $21,520 | $4,300 | $17,220 |
Mortgage History
| Date | Status | Loan Amount | Loan Type |
|---|---|---|---|
| Previous Owner | $484,500 | New Conventional | |
| Previous Owner | $110,000 | New Conventional | |
| Previous Owner | $242,879 | New Conventional | |
| Previous Owner | $270,019 | FHA | |
| Previous Owner | $252,000 | Stand Alone Refi Refinance Of Original Loan | |
| Previous Owner | $158,500 | Purchase Money Mortgage | |
| Previous Owner | $156,300 | Purchase Money Mortgage | |
| Previous Owner | $148,600 | New Conventional |
Deed History
| Date | Type | Sale Price | Title Company |
|---|---|---|---|
| Warranty Deed | $510,000 | None Listed On Document | |
| Warranty Deed | -- | Equity Title Agency | |
| Special Warranty Deed | -- | None Listed On Document | |
| Warranty Deed | $485,000 | First American Title Insurance | |
| Warranty Deed | $500,000 | First American Title | |
| Warranty Deed | $275,000 | Old Republic Title Agency | |
| Interfamily Deed Transfer | -- | None Available | |
| Interfamily Deed Transfer | -- | Transnation Title | |
| Quit Claim Deed | -- | Transnation Title Ins Co | |
| Interfamily Deed Transfer | -- | Transnation Title Ins Co | |
| Warranty Deed | $153,206 | Chicago Title Insurance Co |
Similar Homes in the area
Source: Arizona Regional Multiple Listing Service (ARMLS)
MLS Number: 6738180
APN: 311-02-141
- 122 E Desert Wind Dr
- 14628 S 4th Dr
- 15033 S 6th Place
- 16 E South Fork Dr
- 15550 S 5th Ave Unit 130
- 15550 S 5th Ave Unit 140
- 15550 S 5th Ave Unit 240
- 15825 S 1st Ave
- 753 E Mountain Sky Ave
- 721 W Mountain Sky Ave
- 902 E Goldenrod St
- 908 E Mountain Sage Dr
- 408 E Silverwood Dr
- 832 E Desert Flower Ln
- 932 E Mountain Sage Dr
- 16211 S 4th St
- 16256 S 1st St
- 16441 S Mountain Stone Trail
- 16016 S 7th St
- 1202 E Desert Broom Way
