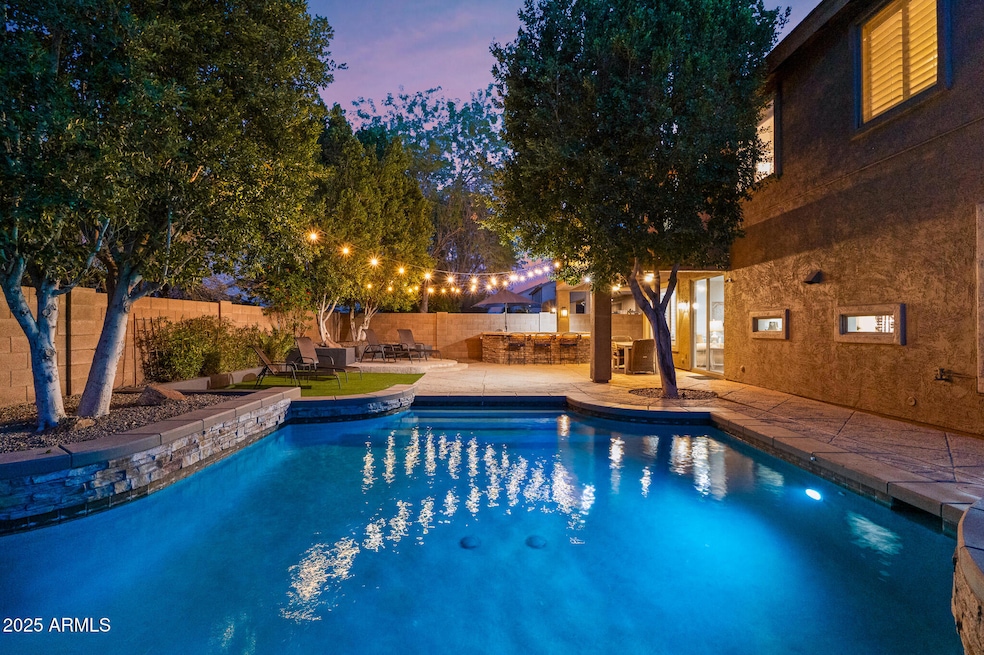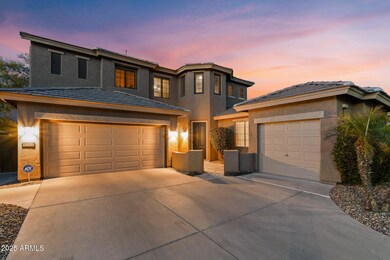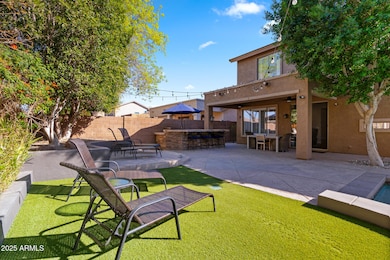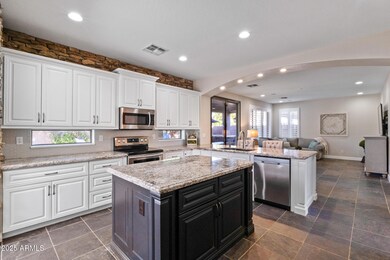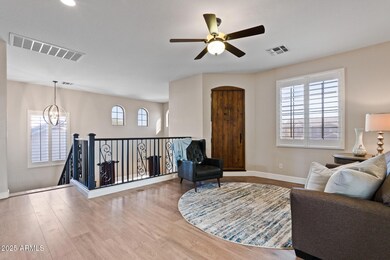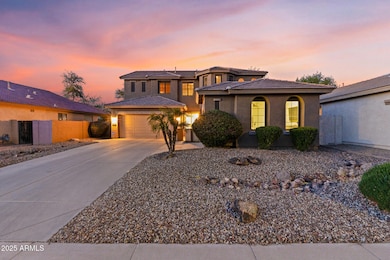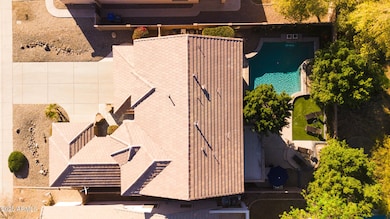
122 W Raven Dr Chandler, AZ 85286
Central Chandler NeighborhoodEstimated payment $4,508/month
Highlights
- Play Pool
- RV Gated
- Vaulted Ceiling
- T. Dale Hancock Elementary School Rated A
- 0.16 Acre Lot
- Wood Flooring
About This Home
This beautiful home in popular Carino Estates in Chandler has been meticulously maintained and extensively updated. Flooring consists of natural slate tile as well as wood & the plantation shutters provide energy efficiency & privacy. There are formal living & dining rooms with a family room adjacent to the kitchen. The den with its built-ins makes for a perfect home office. The charming kitchen is accented with stone & is sure to please any chef with its large island, a peninsula with seating space, plenty of cabinets, granite countertops & stainless appliances. Upstairs you'll find a large loft perfect as a game room or study area. The large split master suite features a large walk-in closet, separate tub & shower & double sinks. Outside you'll find a true relaxing oasis with its covered patio, refreshing pool with water feature, outdoor kitchen with built-in barbecue and easy-care artificial turf. Located in a great community within easy access of the 202 & 101 freeways, Chandler Airport, Downtown Chandler & Chandler Fashion Mall to name just a few. Welcome home.
Home Details
Home Type
- Single Family
Est. Annual Taxes
- $2,678
Year Built
- Built in 2001
Lot Details
- 7,020 Sq Ft Lot
- Desert faces the front and back of the property
- Block Wall Fence
- Artificial Turf
- Front and Back Yard Sprinklers
- Sprinklers on Timer
- Private Yard
- Grass Covered Lot
HOA Fees
- $100 Monthly HOA Fees
Parking
- 3 Car Garage
- RV Gated
Home Design
- Wood Frame Construction
- Tile Roof
- Stone Exterior Construction
- Stucco
Interior Spaces
- 2,750 Sq Ft Home
- 2-Story Property
- Vaulted Ceiling
- Ceiling Fan
- Double Pane Windows
- ENERGY STAR Qualified Windows with Low Emissivity
- Washer and Dryer Hookup
Kitchen
- Eat-In Kitchen
- Breakfast Bar
- Built-In Microwave
- Kitchen Island
Flooring
- Wood
- Laminate
- Stone
Bedrooms and Bathrooms
- 4 Bedrooms
- Primary Bathroom is a Full Bathroom
- 3 Bathrooms
- Dual Vanity Sinks in Primary Bathroom
- Bathtub With Separate Shower Stall
Outdoor Features
- Play Pool
- Outdoor Storage
- Built-In Barbecue
Schools
- T. Dale Hancock Elementary School
- Bogle Junior High School
- Hamilton High School
Utilities
- Cooling Available
- Zoned Heating
- High Speed Internet
- Cable TV Available
Listing and Financial Details
- Tax Lot 87
- Assessor Parcel Number 303-34-771
Community Details
Overview
- Association fees include ground maintenance
- Real Management Association, Phone Number (480) 704-2900
- Built by Shea Homes
- Carino Estates Parcel 3 Subdivision, Picasso Floorplan
Recreation
- Community Playground
- Bike Trail
Map
Home Values in the Area
Average Home Value in this Area
Tax History
| Year | Tax Paid | Tax Assessment Tax Assessment Total Assessment is a certain percentage of the fair market value that is determined by local assessors to be the total taxable value of land and additions on the property. | Land | Improvement |
|---|---|---|---|---|
| 2025 | $2,678 | $42,181 | -- | -- |
| 2024 | $3,807 | $40,172 | -- | -- |
| 2023 | $3,807 | $50,310 | $10,060 | $40,250 |
| 2022 | $3,687 | $36,930 | $7,380 | $29,550 |
| 2021 | $3,789 | $35,210 | $7,040 | $28,170 |
| 2020 | $3,195 | $33,050 | $6,610 | $26,440 |
| 2019 | $3,079 | $31,880 | $6,370 | $25,510 |
| 2018 | $2,981 | $30,550 | $6,110 | $24,440 |
| 2017 | $2,779 | $29,030 | $5,800 | $23,230 |
| 2016 | $2,677 | $30,460 | $6,090 | $24,370 |
| 2015 | $2,594 | $27,800 | $5,560 | $22,240 |
Property History
| Date | Event | Price | Change | Sq Ft Price |
|---|---|---|---|---|
| 02/20/2025 02/20/25 | For Sale | $749,900 | +30.4% | $273 / Sq Ft |
| 12/29/2020 12/29/20 | Sold | $575,000 | 0.0% | $208 / Sq Ft |
| 11/25/2020 11/25/20 | Price Changed | $575,000 | +9.5% | $208 / Sq Ft |
| 11/23/2020 11/23/20 | Pending | -- | -- | -- |
| 11/21/2020 11/21/20 | For Sale | $525,000 | -- | $190 / Sq Ft |
Deed History
| Date | Type | Sale Price | Title Company |
|---|---|---|---|
| Warranty Deed | $575,000 | Chicago Title Agency | |
| Interfamily Deed Transfer | -- | Chicago Title | |
| Interfamily Deed Transfer | -- | Chicago Title | |
| Interfamily Deed Transfer | -- | Westland Title Agency | |
| Interfamily Deed Transfer | -- | Westland Title Agency | |
| Interfamily Deed Transfer | -- | -- | |
| Interfamily Deed Transfer | -- | -- | |
| Deed | $208,136 | First American Title | |
| Special Warranty Deed | -- | First American Title |
Mortgage History
| Date | Status | Loan Amount | Loan Type |
|---|---|---|---|
| Open | $375,000 | New Conventional | |
| Previous Owner | $287,000 | New Conventional | |
| Previous Owner | $294,200 | New Conventional | |
| Previous Owner | $286,000 | Stand Alone Refi Refinance Of Original Loan | |
| Previous Owner | $256,000 | Stand Alone Refi Refinance Of Original Loan | |
| Previous Owner | $238,400 | Negative Amortization | |
| Previous Owner | $40,000 | Credit Line Revolving | |
| Previous Owner | $178,000 | Unknown | |
| Previous Owner | $164,550 | New Conventional |
Similar Homes in Chandler, AZ
Source: Arizona Regional Multiple Listing Service (ARMLS)
MLS Number: 6823779
APN: 303-34-771
- 203 W Raven Dr
- 141 W Roadrunner Dr
- 285 W Goldfinch Way
- 2333 S Eileen Place
- 250 W Queen Creek Rd Unit 206
- 250 W Queen Creek Rd Unit 240
- 250 W Queen Creek Rd Unit 146
- 250 W Queen Creek Rd Unit 229
- 2662 S Iowa St
- 280 W Wisteria Place
- 200 E Wisteria Dr
- 640 W Oriole Way
- 390 W Wisteria Place
- 3103 S Dakota Place
- 2870 S Tumbleweed Ln
- 139 E Desert Broom Dr
- 723 W Canary Way
- 2200 S Holguin Way
- 455 W Honeysuckle Dr
- 2702 S Beverly Place
