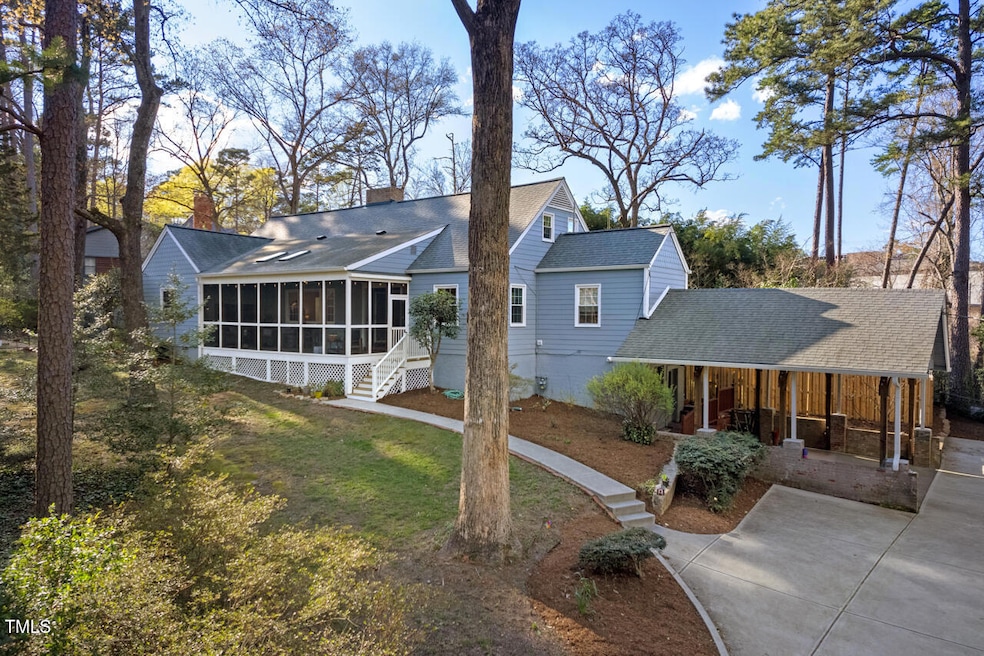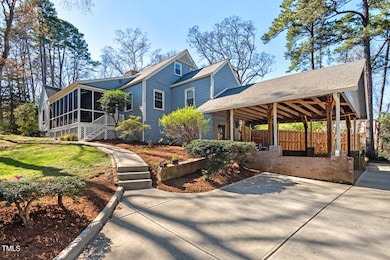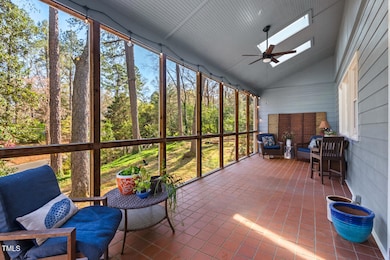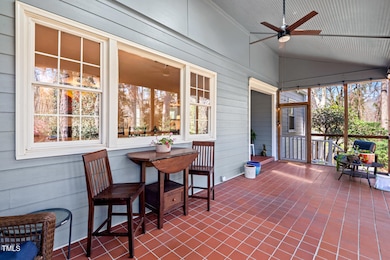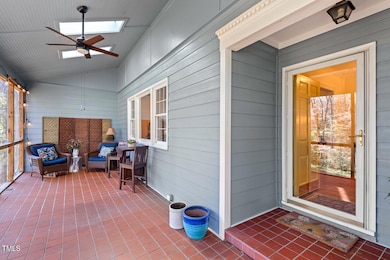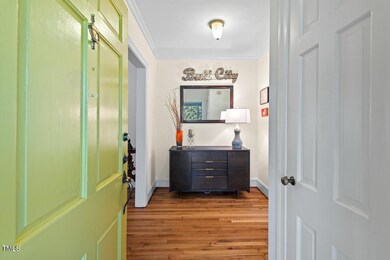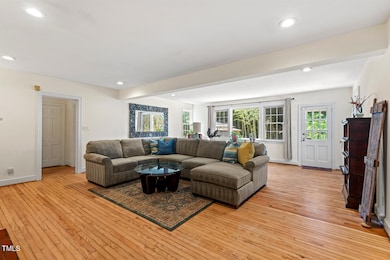
122 W Woodridge Dr Durham, NC 27707
Rockwood NeighborhoodEstimated payment $4,688/month
Highlights
- Cape Cod Architecture
- Family Room with Fireplace
- Wood Flooring
- Lakewood Montessori Middle School Rated A-
- Wooded Lot
- Main Floor Primary Bedroom
About This Home
Historic charm + outdoor oasis + prime location in the beloved Rockwood neighborhood = An Iconic Durham Home! 122 W. Woodridge will charge your imagination with its classic 1940s golden hardwoods throughout house. The abundant natural light flows from the southwestern orientation, lighting up the main level rooms, making you wonder why this house design isn't found on every street in town. The butcher block countertops and stainless steel appliances provide modern functionality in the charming kitchen, complete with an orchid-filled greenhouse window above the sink - begging to nurture your favorite plants. Two bedrooms and two full bathrooms on the main level provide a highly functional layout. The surprise on the second level is a bonus of 1,000 sqft that's NOT included in the listed square footage (due to 6'6 ceiling height), yet offering a third bedroom and full bathroom perfect for guests, PLUS a spacious, light filled bonus living area that can function as a home office, hobby room, meditation space...the options are endless. The hardwoods were refinished in March and well protected for years by wall-to-wall carpet. Enjoy the outdoors from the screened porch dripping in mid-century charm, or choose the expansive deck overlooking the private backyard with blueberry bushes spilling over the railing. The garden is ready for your Spring plantings, so make this home yours before the summer heat is upon us! Not only a quick jaunt to Downtown Durham, but also just around the corner from the Rockwood Shopping Center w/Beer Study & The Boot Room, and up the street from Saltbox Seafood, Guglehupf, Foster's Market, and many other iconic Southwest Durham establishments. Pro tip: leave the car at home and utilize the short trail at the end of Pineview Rd. on the south side of the house that leads directly to these restaurants! This is an exciting house to be in.
Home Details
Home Type
- Single Family
Est. Annual Taxes
- $5,020
Year Built
- Built in 1949
Lot Details
- 0.65 Acre Lot
- Fenced Yard
- Wood Fence
- Native Plants
- Wooded Lot
- Landscaped with Trees
- Garden
- Back and Front Yard
Home Design
- Cape Cod Architecture
- Permanent Foundation
- Architectural Shingle Roof
- HardiePlank Type
- Lead Paint Disclosure
Interior Spaces
- 2,316 Sq Ft Home
- 1.5-Story Property
- Smooth Ceilings
- Ceiling Fan
- Family Room with Fireplace
- 2 Fireplaces
- Living Room with Fireplace
- Dining Room
- Unfinished Basement
- Basement Storage
Kitchen
- Gas Oven
- Gas Range
- Range Hood
- Dishwasher
Flooring
- Wood
- Ceramic Tile
Bedrooms and Bathrooms
- 3 Bedrooms
- Primary Bedroom on Main
- 3 Full Bathrooms
- Bathtub with Shower
Laundry
- Laundry Room
- Laundry on main level
- Washer and Electric Dryer Hookup
Parking
- 5 Parking Spaces
- 1 Carport Space
- Private Driveway
- 4 Open Parking Spaces
Schools
- Lakewood Elementary School
- Brogden Middle School
- Jordan High School
Utilities
- Central Air
- Heating System Uses Natural Gas
- Radiant Heating System
- Cable TV Available
Listing and Financial Details
- Assessor Parcel Number 0820-19-2293
Community Details
Recreation
- Park
Additional Features
- No Home Owners Association
- Restaurant
Map
Home Values in the Area
Average Home Value in this Area
Tax History
| Year | Tax Paid | Tax Assessment Tax Assessment Total Assessment is a certain percentage of the fair market value that is determined by local assessors to be the total taxable value of land and additions on the property. | Land | Improvement |
|---|---|---|---|---|
| 2024 | $5,020 | $359,891 | $94,875 | $265,016 |
| 2023 | $4,719 | $360,260 | $94,817 | $265,443 |
| 2022 | $4,611 | $360,260 | $94,817 | $265,443 |
| 2021 | $4,589 | $360,260 | $94,817 | $265,443 |
| 2020 | $4,481 | $360,260 | $94,817 | $265,443 |
| 2019 | $4,481 | $360,260 | $94,817 | $265,443 |
| 2018 | $4,795 | $353,489 | $60,337 | $293,152 |
| 2017 | $4,760 | $353,489 | $60,337 | $293,152 |
| 2016 | $4,599 | $353,489 | $60,337 | $293,152 |
| 2015 | $4,184 | $302,239 | $52,123 | $250,116 |
| 2014 | $4,184 | $302,239 | $52,123 | $250,116 |
Property History
| Date | Event | Price | Change | Sq Ft Price |
|---|---|---|---|---|
| 04/23/2025 04/23/25 | Price Changed | $765,000 | -1.3% | $330 / Sq Ft |
| 03/28/2025 03/28/25 | For Sale | $775,000 | -- | $335 / Sq Ft |
Deed History
| Date | Type | Sale Price | Title Company |
|---|---|---|---|
| Warranty Deed | $415,000 | None Available |
Mortgage History
| Date | Status | Loan Amount | Loan Type |
|---|---|---|---|
| Open | $433,000 | New Conventional | |
| Closed | $370,400 | New Conventional | |
| Closed | $335,200 | New Conventional | |
| Previous Owner | $138,000 | Credit Line Revolving | |
| Previous Owner | $98,863 | Stand Alone Refi Refinance Of Original Loan | |
| Previous Owner | $107,900 | Unknown |
Similar Homes in Durham, NC
Source: Doorify MLS
MLS Number: 10085436
APN: 121226
- 2610 University Dr
- 2019 James St
- 2505 Francis St
- 2814 Sarah Ave
- 2603 Legion Ave
- 2607 Nation Ave
- 3014 Hope Valley Rd
- 2225 Whitley Dr
- 2603 Vineyard St
- 2605 Chapel Hill Rd
- 3001 Stanford Dr
- 2146 Charles St Unit 9
- 2145 Charles St
- 2137 Charles St
- 122 Monticello Ave
- 1606 James St
- 114 Montrose Dr
- 1518 Echo Rd
- 3212 Oxford Dr
- 114 E Cornwallis Rd
